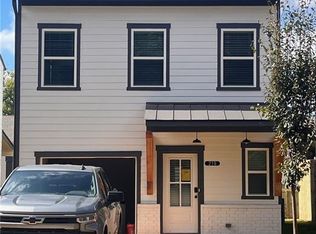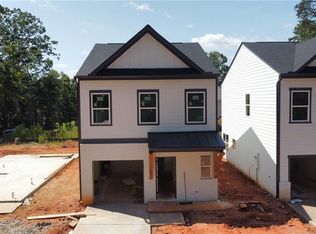Closed
$279,341
165 Jackson Hts, Cleveland, GA 30528
3beds
1,396sqft
Single Family Residence, Residential
Built in 2025
3,484.8 Square Feet Lot
$279,500 Zestimate®
$200/sqft
$-- Estimated rent
Home value
$279,500
Estimated sales range
Not available
Not available
Zestimate® history
Loading...
Owner options
Explore your selling options
What's special
**Seller Incentive - $16,000=4.5 permanent FHA/VA buydown. Any Way You Want IT!****Welcome home to The Cottages at Jackson Heights!** This beautifully designed Khloe Elevation B floor plan offers an open and inviting layout with stylish finishes throughout. 9' Ceilings on both levels. Enjoy a spacious two-story home with a 1-car garage and a covered rear patio that spans the entire width of the home—perfect for outdoor relaxation. Durable LVP flooring covers the entire main level. The kitchen features 42” upper cabinets with under-cabinet lighting, solid surface quartz countertops, and a full suite of all-electric appliances. Cozy up in the family room with an electric fireplace. This smart home includes a Wi-Fi-enabled thermostat, garage door opener, and touchscreen deadbolt for added convenience. The home showcases all-black plumbing and door hardware for a modern touch. Plus, enjoy the benefits of 100% James Hardie siding for a low-maintenance exterior. Stackable washer/dryer and 2” blinds are included. Come experience elevated townhome living! Wifi thermostats and keyless entry system. Well appointed kitchen with 42" upper cabinets, soft close with under cabinet lighting. Home is under construction. Pictures are of the same floorplan, may have different color options.
Zillow last checked: 8 hours ago
Listing updated: December 03, 2025 at 12:44pm
Listing Provided by:
Janice VanLoozen,
KM Homes Realty,
Ryan D Kirby,
KM Homes Realty
Bought with:
NON-MLS NMLS
Non FMLS Member
Source: FMLS GA,MLS#: 7642446
Facts & features
Interior
Bedrooms & bathrooms
- Bedrooms: 3
- Bathrooms: 3
- Full bathrooms: 2
- 1/2 bathrooms: 1
Primary bedroom
- Features: Other
- Level: Other
Bedroom
- Features: Other
Primary bathroom
- Features: Shower Only
Dining room
- Features: None
Kitchen
- Features: Cabinets White, Eat-in Kitchen, Kitchen Island, Solid Surface Counters, View to Family Room
Heating
- Central, Electric, Zoned
Cooling
- Central Air, Zoned
Appliances
- Included: Dishwasher, Disposal, Dryer, Electric Range, Electric Water Heater, Microwave, Washer
- Laundry: Upper Level
Features
- High Ceilings 9 ft Main, High Ceilings 9 ft Upper, Walk-In Closet(s)
- Flooring: Carpet, Luxury Vinyl
- Windows: Double Pane Windows
- Basement: None
- Number of fireplaces: 1
- Fireplace features: Electric, Family Room
- Common walls with other units/homes: No Common Walls
Interior area
- Total structure area: 1,396
- Total interior livable area: 1,396 sqft
- Finished area above ground: 1,369
Property
Parking
- Total spaces: 1
- Parking features: Attached, Driveway, Garage, Garage Door Opener, Garage Faces Front, Kitchen Level, Level Driveway
- Attached garage spaces: 1
- Has uncovered spaces: Yes
Accessibility
- Accessibility features: None
Features
- Levels: Two
- Stories: 2
- Patio & porch: Covered, Patio
- Exterior features: None
- Pool features: None
- Spa features: None
- Fencing: Front Yard
- Has view: Yes
- View description: Rural
- Waterfront features: None
- Body of water: None
Lot
- Size: 3,484 sqft
- Dimensions: 31x113
- Features: Back Yard, Front Yard, Level
Details
- Additional structures: None
- Parcel number: 033B 102
- Other equipment: None
- Horse amenities: None
Construction
Type & style
- Home type: SingleFamily
- Architectural style: Cottage
- Property subtype: Single Family Residence, Residential
Materials
- Cement Siding
- Foundation: Slab
- Roof: Composition
Condition
- New Construction
- New construction: Yes
- Year built: 2025
Details
- Warranty included: Yes
Utilities & green energy
- Electric: 220 Volts in Laundry
- Sewer: Public Sewer
- Water: Public
- Utilities for property: Electricity Available, Phone Available, Underground Utilities, Water Available
Green energy
- Energy efficient items: None
- Energy generation: None
Community & neighborhood
Security
- Security features: None
Community
- Community features: Near Schools, Near Shopping, Playground
Location
- Region: Cleveland
- Subdivision: The Cottages At Jackson Heights
HOA & financial
HOA
- Has HOA: Yes
- HOA fee: $100 monthly
Other
Other facts
- Listing terms: Cash,Conventional,FHA,USDA Loan,VA Loan
- Road surface type: Asphalt
Price history
| Date | Event | Price |
|---|---|---|
| 11/25/2025 | Sold | $279,341$200/sqft |
Source: | ||
| 10/15/2025 | Price change | $279,341+1.1%$200/sqft |
Source: | ||
| 9/15/2025 | Price change | $276,341+1.8%$198/sqft |
Source: | ||
| 8/12/2025 | Listed for sale | $271,341$194/sqft |
Source: | ||
Public tax history
Tax history is unavailable.
Neighborhood: 30528
Nearby schools
GreatSchools rating
- 7/10Jack P Nix Primary SchoolGrades: K-5Distance: 0.2 mi
- 5/10White County Middle SchoolGrades: 6-8Distance: 0.2 mi
- 8/10White County High SchoolGrades: 9-12Distance: 1.8 mi
Schools provided by the listing agent
- Elementary: Jack P Nix
- Middle: White County
- High: White County
Source: FMLS GA. This data may not be complete. We recommend contacting the local school district to confirm school assignments for this home.

Get pre-qualified for a loan
At Zillow Home Loans, we can pre-qualify you in as little as 5 minutes with no impact to your credit score.An equal housing lender. NMLS #10287.
Sell for more on Zillow
Get a free Zillow Showcase℠ listing and you could sell for .
$279,500
2% more+ $5,590
With Zillow Showcase(estimated)
$285,090
