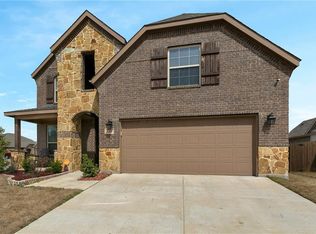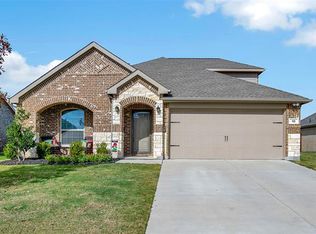Sold on 11/25/24
Price Unknown
165 Joshua Tree Ct, Forney, TX 75126
3beds
2,104sqft
Single Family Residence
Built in 2018
9,626.76 Square Feet Lot
$292,800 Zestimate®
$--/sqft
$2,483 Estimated rent
Home value
$292,800
$266,000 - $319,000
$2,483/mo
Zestimate® history
Loading...
Owner options
Explore your selling options
What's special
This delightful single-story residence offers an abundance of space. As you enter, the elongated foyer welcomes you into a spacious family room that seamlessly transitions into a modern kitchen. Here, you'll find stainless steel appliances, a center island with additional seating, a breakfast area, and a walk-in pantry. Adjacent to the kitchen is a versatile study. The generously-sized master suite features a stunning master bath, complete with a spa-like shower and a large walk-in closet. Additional bedrooms, a bathroom, and a utility room are conveniently located towards the front of the home, ensuring that every square inch of space is efficiently utilized. Step outside to discover a large backyard, perfect for outdoor activities and relaxation. The expansive covered patio offers an ideal space for entertaining guests or enjoying a quiet evening. Come and experience the perfect blend of space, functionality, and coziness in your new home!
Zillow last checked: 8 hours ago
Listing updated: November 25, 2024 at 10:44am
Listed by:
Jason Miller 0502152 972-771-6970,
Regal, REALTORS 972-771-6970
Bought with:
Azrow Moore
Real Estate Reformation
Source: NTREIS,MLS#: 20641301
Facts & features
Interior
Bedrooms & bathrooms
- Bedrooms: 3
- Bathrooms: 2
- Full bathrooms: 2
Primary bedroom
- Level: First
- Dimensions: 15 x 15
Bedroom
- Level: First
- Dimensions: 12 x 13
Bedroom
- Level: First
- Dimensions: 11 x 12
Breakfast room nook
- Level: First
- Dimensions: 11 x 11
Kitchen
- Level: First
- Dimensions: 9 x 13
Living room
- Level: First
- Dimensions: 21 x 16
Office
- Level: First
- Dimensions: 11 x 12
Heating
- Central, Electric
Cooling
- Central Air, Ceiling Fan(s), Electric
Appliances
- Included: Dishwasher, Electric Cooktop, Electric Oven, Electric Water Heater, Disposal, Microwave
Features
- Decorative/Designer Lighting Fixtures, Double Vanity, Eat-in Kitchen, Granite Counters, High Speed Internet, Kitchen Island, Open Floorplan, Cable TV, Walk-In Closet(s)
- Flooring: Carpet, Ceramic Tile, Laminate
- Has basement: No
- Number of fireplaces: 1
- Fireplace features: Living Room, Stone, Wood Burning
Interior area
- Total interior livable area: 2,104 sqft
Property
Parking
- Total spaces: 2
- Parking features: Garage Faces Front
- Attached garage spaces: 2
Features
- Levels: One
- Stories: 1
- Patio & porch: Front Porch, Patio, Covered
- Exterior features: Private Yard, Rain Gutters
- Pool features: None
- Fencing: Fenced,Wood
Lot
- Size: 9,626 sqft
- Features: Back Yard, Interior Lot, Lawn, Subdivision, Sprinkler System
Details
- Parcel number: 195413
Construction
Type & style
- Home type: SingleFamily
- Architectural style: Traditional,Detached
- Property subtype: Single Family Residence
Materials
- Brick
- Foundation: Slab
- Roof: Composition
Condition
- Year built: 2018
Utilities & green energy
- Sewer: Public Sewer
- Water: Public
- Utilities for property: Sewer Available, Separate Meters, Water Available, Cable Available
Community & neighborhood
Community
- Community features: Sidewalks
Location
- Region: Forney
- Subdivision: Park Trails Ph 2
HOA & financial
HOA
- Has HOA: Yes
- HOA fee: $600 annually
- Services included: Association Management, Maintenance Grounds, Maintenance Structure
- Association name: Neighborhood Mgt
- Association phone: 972-359-1548
Other
Other facts
- Listing terms: Cash,Conventional,FHA,VA Loan
Price history
| Date | Event | Price |
|---|---|---|
| 11/25/2024 | Sold | -- |
Source: NTREIS #20641301 | ||
| 11/11/2024 | Pending sale | $315,000$150/sqft |
Source: NTREIS #20641301 | ||
| 11/5/2024 | Contingent | $315,000$150/sqft |
Source: NTREIS #20641301 | ||
| 10/28/2024 | Price change | $315,000-5.9%$150/sqft |
Source: NTREIS #20641301 | ||
| 10/25/2024 | Listed for sale | $334,900$159/sqft |
Source: NTREIS #20641301 | ||
Public tax history
| Year | Property taxes | Tax assessment |
|---|---|---|
| 2025 | -- | $351,369 -1.7% |
| 2024 | $6,245 +5.6% | $357,424 +2.6% |
| 2023 | $5,915 -8.2% | $348,500 +10% |
Find assessor info on the county website
Neighborhood: 75126
Nearby schools
GreatSchools rating
- 6/10Crosby Elementary SchoolGrades: PK-4Distance: 0.5 mi
- 6/10Jackson Middle SchoolGrades: 7-8Distance: 0.8 mi
- 3/10North Forney High SchoolGrades: 8-12Distance: 2.4 mi
Schools provided by the listing agent
- Elementary: Crosby
- Middle: Brown
- High: North Forney
- District: Forney ISD
Source: NTREIS. This data may not be complete. We recommend contacting the local school district to confirm school assignments for this home.
Get a cash offer in 3 minutes
Find out how much your home could sell for in as little as 3 minutes with a no-obligation cash offer.
Estimated market value
$292,800
Get a cash offer in 3 minutes
Find out how much your home could sell for in as little as 3 minutes with a no-obligation cash offer.
Estimated market value
$292,800

