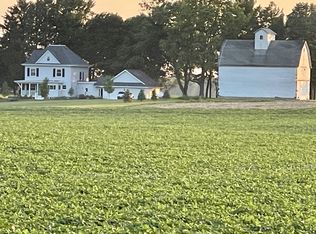COUNTRY LIVING! Dixon address and Sterling schools. High speed internet access & a view for miles. With over 2,000 square feet this farm home offers tons of potential and plenty of space to grow. You are sure to appreciate the historic charm dating back to the Civil War era. Settled on over 3.27 acres, this location offers room to roam and multiple outbuildings. Let your spirit and imagination run wild.
This property is off market, which means it's not currently listed for sale or rent on Zillow. This may be different from what's available on other websites or public sources.
