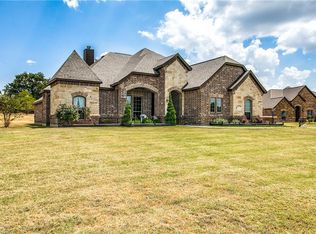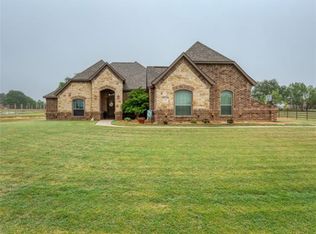Sold
Price Unknown
165 Mill Crossing Ln, Springtown, TX 76082
4beds
2,342sqft
Single Family Residence
Built in 2014
1.05 Acres Lot
$452,400 Zestimate®
$--/sqft
$2,314 Estimated rent
Home value
$452,400
$416,000 - $489,000
$2,314/mo
Zestimate® history
Loading...
Owner options
Explore your selling options
What's special
IMMACULATE Single Story 4 Bedroom Custom Built Home by Ashlyn on a 1.05 acre cul-de-sac lot in Springtown!! Owner's pride shows throughout this gorgeous, spotless Home!! Sunsets and peaceful Country views for miles!! Spacious and flexible Floorplan loaded with custom detail! UPGRADES include, but not limited to: Replaced HVAC & Heat Pump, Rated 3 Impact Resistant Shingle Roof, Radiant Barrier in Attic (Wow! Avg Elec Bill only $120 month!), replaced SS Kitchen Appliances, added Samsung Smart Confection & Air Fryer Oven, replaced ceiling fans in Living, main Bedroom & Patio. Added Ranch Style Shed with covered front Porch, Radiant Barrier attic and 110 & 220 with separate AC Circuits. Beautiful Knotty Alder stained Cabinets with soft close cabinet doors, over and under cabinet lighting, Granite Countertops throughout, walk-in Pantry with etched door, multiple lighted Tray Ceiling Treatments and engineered wood floors with diagonal tiled entry and wet areas. Large Gourmet Kitchen with wrap around Breakfast Bar opens to Dining and spacious Living area with corner W-B stone and brick Fireplace. Front Office with French Doors-optional 2nd Living or Formal Dining. Split Bedroom arrangement with large Primary Bedroom and En-Suite Bath complete with deep Texas Garden Tub, big walk-in tiled Shower, two separate vanities and big walk-in closet. Oversized laundry room with Cabinets, Granite topped folding table and drip dry rod. Large screened in back Porch with HDTV Connections above 2nd W-B Fireplace, huge pipe fenced backyard with Butterfly Garden off Patio to enjoy in the Spring and Summer! Front Stone Patio sitting area, stone outlined Landscaping, brick and stone front elevation, Up lights, Coach Lights, Gutters, Sprinklers, side swing Garage and so much more! This is definitely a must see!!
Zillow last checked: 8 hours ago
Listing updated: July 11, 2025 at 02:18pm
Listed by:
Stephen Kahn 0353405 817-354-7653,
Century 21 Mike Bowman, Inc. 817-354-7653
Bought with:
Ruby Dyos
Origin Real Estate
Source: NTREIS,MLS#: 20796505
Facts & features
Interior
Bedrooms & bathrooms
- Bedrooms: 4
- Bathrooms: 2
- Full bathrooms: 2
Primary bedroom
- Features: Ceiling Fan(s), Dual Sinks, Double Vanity, En Suite Bathroom, Garden Tub/Roman Tub, Linen Closet, Separate Shower, Walk-In Closet(s)
- Level: First
- Dimensions: 16 x 13
Bedroom
- Features: Ceiling Fan(s)
- Level: First
- Dimensions: 12 x 12
Bedroom
- Features: Ceiling Fan(s)
- Level: First
- Dimensions: 12 x 11
Bedroom
- Features: Ceiling Fan(s)
- Level: First
- Dimensions: 11 x 11
Dining room
- Level: First
- Dimensions: 14 x 12
Kitchen
- Features: Breakfast Bar, Built-in Features, Granite Counters, Walk-In Pantry
- Level: First
- Dimensions: 14 x 13
Laundry
- Features: Built-in Features, Granite Counters, Linen Closet
- Level: First
- Dimensions: 9 x 5
Living room
- Features: Ceiling Fan(s), Fireplace
- Level: First
- Dimensions: 18 x 16
Office
- Features: Ceiling Fan(s)
- Level: First
- Dimensions: 14 x 12
Heating
- Central, Electric, Heat Pump
Cooling
- Central Air, Ceiling Fan(s), Electric
Appliances
- Included: Convection Oven, Dishwasher, Electric Range, Electric Water Heater, Microwave
- Laundry: Washer Hookup, Electric Dryer Hookup, Laundry in Utility Room, Other
Features
- Cathedral Ceiling(s), Decorative/Designer Lighting Fixtures, Granite Counters, Cable TV, Walk-In Closet(s)
- Flooring: Carpet, Ceramic Tile, Engineered Hardwood
- Windows: Window Coverings
- Has basement: No
- Number of fireplaces: 2
- Fireplace features: Masonry, Stone, Wood Burning
Interior area
- Total interior livable area: 2,342 sqft
Property
Parking
- Total spaces: 2
- Parking features: Garage, Garage Door Opener, Garage Faces Side
- Attached garage spaces: 2
Features
- Levels: One
- Stories: 1
- Patio & porch: Enclosed, Patio, See Remarks, Covered
- Exterior features: Lighting, Other, Rain Gutters, Storage
- Pool features: None
- Fencing: Back Yard,Other,Pipe,Wood
Lot
- Size: 1.05 Acres
- Dimensions: 29 x 33 x 229 x 305 x 352
- Features: Acreage, Cleared, Cul-De-Sac, Irregular Lot, Landscaped, Subdivision, Sprinkler System, Few Trees
- Residential vegetation: Grassed
Details
- Additional structures: Outbuilding
- Parcel number: R000086426
Construction
Type & style
- Home type: SingleFamily
- Architectural style: Traditional,Detached
- Property subtype: Single Family Residence
Materials
- Brick, Frame, Rock, Stone
- Foundation: Slab
- Roof: Composition,Other
Condition
- Year built: 2014
Utilities & green energy
- Sewer: Private Sewer
- Water: Community/Coop
- Utilities for property: Sewer Available, Water Available, Cable Available
Community & neighborhood
Security
- Security features: Other, Smoke Detector(s)
Location
- Region: Springtown
- Subdivision: Mill Crossing Add
Other
Other facts
- Listing terms: Cash,Conventional,FHA,VA Loan
- Road surface type: Asphalt
Price history
| Date | Event | Price |
|---|---|---|
| 5/20/2025 | Sold | -- |
Source: NTREIS #20796505 Report a problem | ||
| 1/31/2025 | Pending sale | $450,000$192/sqft |
Source: NTREIS #20796505 Report a problem | ||
| 1/17/2025 | Contingent | $450,000$192/sqft |
Source: NTREIS #20796505 Report a problem | ||
| 1/7/2025 | Price change | $450,000-3.2%$192/sqft |
Source: NTREIS #20796505 Report a problem | ||
| 12/16/2024 | Listed for sale | $465,000+32.9%$199/sqft |
Source: NTREIS #20796505 Report a problem | ||
Public tax history
| Year | Property taxes | Tax assessment |
|---|---|---|
| 2025 | $6,627 +44.9% | $502,590 +15% |
| 2024 | $4,573 +2.7% | $437,020 |
| 2023 | $4,454 -20.5% | $437,020 +25.2% |
Find assessor info on the county website
Neighborhood: 76082
Nearby schools
GreatSchools rating
- 3/10Springtown Intermediate SchoolGrades: 5-6Distance: 1.4 mi
- 4/10Springtown Middle SchoolGrades: 7-8Distance: 1.3 mi
- 5/10Springtown High SchoolGrades: 9-12Distance: 1.9 mi
Schools provided by the listing agent
- Elementary: Goshen Creek
- Middle: Springtown
- High: Springtown
- District: Springtown ISD
Source: NTREIS. This data may not be complete. We recommend contacting the local school district to confirm school assignments for this home.
Get a cash offer in 3 minutes
Find out how much your home could sell for in as little as 3 minutes with a no-obligation cash offer.
Estimated market value$452,400
Get a cash offer in 3 minutes
Find out how much your home could sell for in as little as 3 minutes with a no-obligation cash offer.
Estimated market value
$452,400

