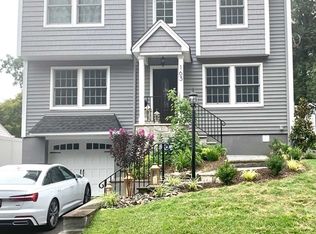Closed
Street View
$705,000
165 Myrtle Ave, Cedar Grove Twp., NJ 07009
3beds
2baths
--sqft
Single Family Residence
Built in 1954
7,840.8 Square Feet Lot
$726,200 Zestimate®
$--/sqft
$3,875 Estimated rent
Home value
$726,200
$639,000 - $821,000
$3,875/mo
Zestimate® history
Loading...
Owner options
Explore your selling options
What's special
Zillow last checked: December 16, 2025 at 11:15pm
Listing updated: September 04, 2025 at 12:34pm
Listed by:
Jeffrey Lattimer Jr. 973-226-1717,
Lattimer Realty,
Patrese Lattimer
Bought with:
Holly Denton
Prominent Properties Sir
Source: GSMLS,MLS#: 3968046
Facts & features
Interior
Bedrooms & bathrooms
- Bedrooms: 3
- Bathrooms: 2
Property
Lot
- Size: 7,840 sqft
- Dimensions: 50 x 157
Details
- Parcel number: 0400172000000011
Construction
Type & style
- Home type: SingleFamily
- Property subtype: Single Family Residence
Condition
- Year built: 1954
Community & neighborhood
Location
- Region: Cedar Grove
Price history
| Date | Event | Price |
|---|---|---|
| 9/3/2025 | Sold | $705,000+6.8% |
Source: | ||
| 7/15/2025 | Pending sale | $659,900 |
Source: | ||
| 6/9/2025 | Listed for sale | $659,900 |
Source: | ||
Public tax history
| Year | Property taxes | Tax assessment |
|---|---|---|
| 2025 | $11,235 | $429,800 |
| 2024 | $11,235 +2% | $429,800 |
| 2023 | $11,020 +1.2% | $429,800 |
Find assessor info on the county website
Neighborhood: 07009
Nearby schools
GreatSchools rating
- 5/10Cedar Grove Memorial Middle SchoolGrades: 5-8Distance: 0.9 mi
- 7/10Cedar Grove High SchoolGrades: 9-12Distance: 0.8 mi
- 9/10North End Elementary SchoolGrades: PK-4Distance: 1.1 mi
Get a cash offer in 3 minutes
Find out how much your home could sell for in as little as 3 minutes with a no-obligation cash offer.
Estimated market value
$726,200
Get a cash offer in 3 minutes
Find out how much your home could sell for in as little as 3 minutes with a no-obligation cash offer.
Estimated market value
$726,200
