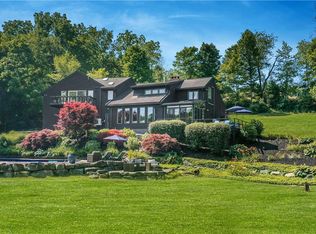Sold for $625,000
$625,000
165 Nursery Rd, Kempton, PA 19529
4beds
2,756sqft
Single Family Residence
Built in 1860
11.58 Acres Lot
$693,900 Zestimate®
$227/sqft
$3,394 Estimated rent
Home value
$693,900
$645,000 - $749,000
$3,394/mo
Zestimate® history
Loading...
Owner options
Explore your selling options
What's special
Be one with nature in this peaceful and quiet retreat offering magnificent views in every season, mountain stream and rustic ambience with plenty of room to indulge a variety of interests. Circa 1840 Pennsylvania bank barn converted in the late 1970s is now a beautiful country home on 12.56 acres of land in Albany Township Berks County. The home features a custom kitchen with Italian tile floors & granite counter tops; newer roof, HVAC and well pump; and upgraded electric. As you enter the front door the expanse of the open first floor great room area expanding into the kitchen/dining area, office nook and sunroom greet you. The cathedral ceilings draw your eyes to the second floor open staircase overlooking the first floor. The first floor also offers a separate family/living room, laundry room, half bath and large walk in closet. The second floor offers 3 bedrooms and two full baths. Walk up attic (don't miss the stone wall in the stairwell leading from the first floor to the attic) provides additional space. Approximately 1400 square feet finished space in the walk out lower level is easily accessed from the sunroom or back yard and ready to bring your visions to life. The large 60x34 garage/barn with 3 bays and two overhead doors and 12 ft ceilings has seen many gatherings of family and friends enjoying the wood stove on the raised stone hearth in the first two bays. The third bay has been utilized as a workshop. There is also a loft area.
Zillow last checked: 8 hours ago
Listing updated: November 05, 2024 at 11:47am
Listed by:
Arlene E. Parisi 610-587-0237,
Coldwell Banker Realty
Bought with:
Arlene E. Parisi, AB049444L
Coldwell Banker Realty
Source: GLVR,MLS#: 729556 Originating MLS: Lehigh Valley MLS
Originating MLS: Lehigh Valley MLS
Facts & features
Interior
Bedrooms & bathrooms
- Bedrooms: 4
- Bathrooms: 4
- Full bathrooms: 2
- 1/2 bathrooms: 2
Heating
- Baseboard, Forced Air, Propane
Cooling
- Central Air, Wall/Window Unit(s)
Appliances
- Included: Double Oven, Dishwasher, Electric Oven, Oven, Propane Water Heater, Range, Refrigerator
- Laundry: Main Level
Features
- Attic, Breakfast Area, Eat-in Kitchen, Family Room Main Level, Storage
- Flooring: Carpet, Hardwood, Tile
- Basement: Exterior Entry,Full,Partially Finished,Walk-Out Access
- Has fireplace: Yes
- Fireplace features: Family Room
Interior area
- Total interior livable area: 2,756 sqft
- Finished area above ground: 2,756
- Finished area below ground: 0
Property
Parking
- Parking features: Detached, Garage
- Has garage: Yes
Features
- Stories: 2
- Patio & porch: Enclosed, Porch
- Exterior features: Fence, Pool, Propane Tank - Owned
- Has private pool: Yes
- Pool features: Above Ground
- Fencing: Yard Fenced
Lot
- Size: 11.58 Acres
- Features: Stream/Creek, Sloped
- Residential vegetation: Partially Wooded
Details
- Additional structures: Workshop
- Parcel number: 21543600185747
- Zoning: Agricultural
- Special conditions: None
Construction
Type & style
- Home type: SingleFamily
- Architectural style: Gambrel/Barn
- Property subtype: Single Family Residence
Materials
- Stone
- Roof: Composition
Condition
- Year built: 1860
Utilities & green energy
- Sewer: Holding Tank, Septic Tank
- Water: Well
Community & neighborhood
Location
- Region: Kempton
- Subdivision: Not in Development
Other
Other facts
- Listing terms: Cash,Conventional
- Ownership type: Fee Simple
Price history
| Date | Event | Price |
|---|---|---|
| 5/9/2024 | Sold | $625,000$227/sqft |
Source: | ||
| 2/2/2024 | Pending sale | $625,000$227/sqft |
Source: | ||
| 12/15/2023 | Listed for sale | $625,000+60.3%$227/sqft |
Source: | ||
| 5/14/2016 | Sold | $390,000+298%$142/sqft |
Source: Public Record Report a problem | ||
| 3/2/2016 | Sold | $98,000-75.5%$36/sqft |
Source: Public Record Report a problem | ||
Public tax history
| Year | Property taxes | Tax assessment |
|---|---|---|
| 2025 | $4,412 +7.6% | $105,400 |
| 2024 | $4,100 +1.8% | $105,400 |
| 2023 | $4,027 | $105,400 |
Find assessor info on the county website
Neighborhood: 19529
Nearby schools
GreatSchools rating
- 7/10Greenwich-Lenhartsville El SchoolGrades: K-5Distance: 2.7 mi
- 6/10Kutztown Area Middle SchoolGrades: 6-8Distance: 7.3 mi
- 8/10Kutztown Area Senior High SchoolGrades: 9-12Distance: 7.2 mi
Get a cash offer in 3 minutes
Find out how much your home could sell for in as little as 3 minutes with a no-obligation cash offer.
Estimated market value
$693,900
