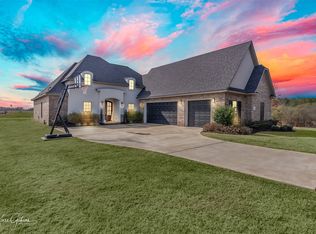Sold
Price Unknown
165 Red Bluff Rd, Frierson, LA 71027
4beds
2,995sqft
Single Family Residence
Built in 2021
1.23 Acres Lot
$496,600 Zestimate®
$--/sqft
$3,753 Estimated rent
Home value
$496,600
$472,000 - $526,000
$3,753/mo
Zestimate® history
Loading...
Owner options
Explore your selling options
What's special
Spacious custom built 4 bedroom 3.5 bath or 3 bdrm and bonus room, home sits on a beautifully landscaped 1.233 ac lot with 2,995 sq ft. and a 3 car garage. The open floorplan is sure to please with modern colors, designer touches, and amenities. The kitchen is a cook's dream with stainless steel double ovens, a gas cooktop, lots of custom cabinets, a separate pantry, and an island with upgraded granite. Outside you will find an outdoor kitchen with fridge, gas grill, and an extended patio-firepit area with a perfect view of the pond. Upstairs air compressor was just replaced June 2023 and front windows have been tinted to cut down on your electric bill. All in North DeSoto Schools! Come see today!
Zillow last checked: 8 hours ago
Listing updated: July 20, 2023 at 07:32am
Listed by:
Marilyn Michel 0995694367 318-861-2461,
Coldwell Banker Apex, REALTORS 318-861-2461
Bought with:
Raylie Hardy
Century 21 Elite
Source: NTREIS,MLS#: 20362701
Facts & features
Interior
Bedrooms & bathrooms
- Bedrooms: 4
- Bathrooms: 4
- Full bathrooms: 3
- 1/2 bathrooms: 1
Primary bedroom
- Features: Double Vanity, Jetted Tub, Walk-In Closet(s)
- Level: First
- Dimensions: 0 x 0
Kitchen
- Features: Built-in Features, Kitchen Island, Pot Filler, Stone Counters, Walk-In Pantry
Living room
- Level: First
- Dimensions: 0 x 0
Utility room
- Features: Built-in Features, Utility Room
Heating
- Central, Natural Gas
Cooling
- Central Air, Electric
Appliances
- Included: Some Gas Appliances, Dishwasher, Gas Cooktop, Disposal, Microwave, Plumbed For Gas
Features
- Eat-in Kitchen, Granite Counters, High Speed Internet, Kitchen Island, Open Floorplan, Pantry, Walk-In Closet(s)
- Flooring: Carpet, Ceramic Tile
- Has basement: No
- Number of fireplaces: 1
- Fireplace features: Gas Starter
Interior area
- Total interior livable area: 2,995 sqft
Property
Parking
- Total spaces: 3
- Parking features: Driveway, Garage
- Attached garage spaces: 3
- Has uncovered spaces: Yes
Features
- Levels: Two
- Stories: 2
- Exterior features: Outdoor Kitchen
- Pool features: None
Lot
- Size: 1.23 Acres
- Features: Sprinkler System
Details
- Parcel number: 0200113050G
Construction
Type & style
- Home type: SingleFamily
- Architectural style: Detached
- Property subtype: Single Family Residence
Materials
- Brick
- Foundation: Slab
- Roof: Composition
Condition
- Year built: 2021
Utilities & green energy
- Sewer: Aerobic Septic
- Utilities for property: Municipal Utilities, Septic Available, Water Available
Community & neighborhood
Security
- Security features: Security System Owned, Security System
Location
- Region: Frierson
- Subdivision: Maple Leaf
HOA & financial
HOA
- Has HOA: Yes
- HOA fee: $400 annually
- Services included: Maintenance Grounds
- Association name: Maple Leaf HOA
- Association phone: 318-453-7445
Price history
| Date | Event | Price |
|---|---|---|
| 12/27/2023 | Sold | -- |
Source: Public Record Report a problem | ||
| 7/20/2023 | Sold | -- |
Source: NTREIS #20362701 Report a problem | ||
| 6/29/2023 | Pending sale | $474,000$158/sqft |
Source: NTREIS #20362701 Report a problem | ||
| 6/22/2023 | Listed for sale | $474,000$158/sqft |
Source: NTREIS #20362701 Report a problem | ||
| 6/5/2023 | Listing removed | -- |
Source: NTREIS #20164974 Report a problem | ||
Public tax history
| Year | Property taxes | Tax assessment |
|---|---|---|
| 2024 | $5,402 +1% | $46,324 +3.9% |
| 2023 | $5,351 +0.7% | $44,573 |
| 2022 | $5,315 +20.7% | $44,573 |
Find assessor info on the county website
Neighborhood: 71027
Nearby schools
GreatSchools rating
- 9/10North Desoto Elementary School 3-5Grades: 2-5Distance: 7.4 mi
- 9/10North Desoto Middle School 6-8Grades: 6-8Distance: 7.3 mi
- 7/10North DeSoto High SchoolGrades: 9-12Distance: 7.3 mi
Schools provided by the listing agent
- Elementary: Desoto ISD Schools
- Middle: Desoto ISD Schools
- High: Desoto ISD Schools
- District: Desoto Parish ISD
Source: NTREIS. This data may not be complete. We recommend contacting the local school district to confirm school assignments for this home.
