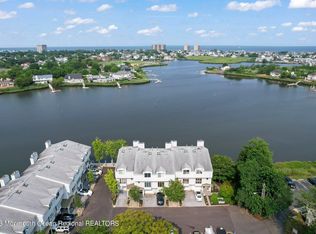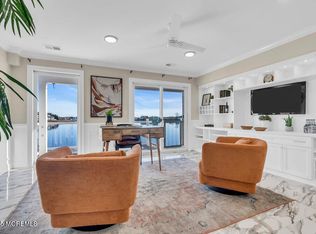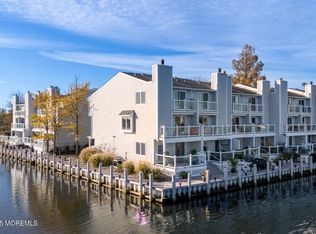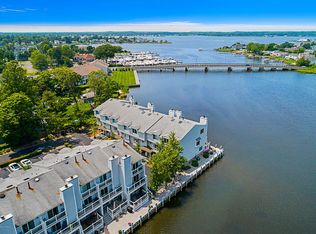Sold for $810,000
$810,000
165 Riddle Avenue #8, Long Branch, NJ 07740
2beds
--sqft
Condominium
Built in 1988
-- sqft lot
$875,000 Zestimate®
$--/sqft
$4,150 Estimated rent
Home value
$875,000
$796,000 - $963,000
$4,150/mo
Zestimate® history
Loading...
Owner options
Explore your selling options
What's special
Welcome to waterfront living at its finest! This exquisite, end unit, townhome offers the perfect blend of luxury, comfort, and breathtaking views of the river. The open concept design creates a seamless flow between the living room with wood-burning fireplace, dining area, and kitchen, ideal for relaxing and entertaining. Large windows and sliding doors throughout flood the space with natural light and provide stunning views of the river from every angle. Wood floors enhance the main living area and upper level. The cook's kitchen features newer, high-end appliances, granite countertops, ample cabinet space, and a conservatory window. Upstairs you'll find the spacious master suite complete with a private balcony overlooking the river, perfect for catching the sunrise and enjoying your morning coffee. The ensuite bath boasts double sinks, soaking tub, and glass enclosed shower. A spacious guest bedroom and another full bath round out the upper level. The lower level features a versatile space that can be used as a family room, home office, or guest suite. Sliding doors lead out to the deck and boardwalk area, where you can take in the sights and sounds of the river. Whether you enjoy fishing, kayaking, or simply soaking up the sun, this riverfront oasis offers something for everyone. This private enclave is conveniently located in N. Long Branch, on the Monmouth Beach border, just minutes away from beaches, shopping, dining, mass transit, and entertainment.
Zillow last checked: 8 hours ago
Listing updated: June 19, 2025 at 01:08pm
Listed by:
Elizabeth Scott 7322596642,
Coldwell Banker Realty
Bought with:
Dominick LoBianco, 1435975
Hubbard Park Real Estate, LLC
Source: MoreMLS,MLS#: 22411742
Facts & features
Interior
Bedrooms & bathrooms
- Bedrooms: 2
- Bathrooms: 3
- Full bathrooms: 2
- 1/2 bathrooms: 1
Bedroom
- Area: 210
- Dimensions: 14 x 15
Bathroom
- Description: Guest Bath
Bathroom
- Description: Half Bath
Other
- Area: 238
- Dimensions: 17 x 14
Other
- Area: 140
- Dimensions: 14 x 10
Dining room
- Area: 182
- Dimensions: 14 x 13
Family room
- Area: 238
- Dimensions: 17 x 14
Foyer
- Area: 102
- Dimensions: 17 x 6
Kitchen
- Area: 176
- Dimensions: 16 x 11
Living room
- Area: 289
- Dimensions: 17 x 17
Heating
- Natural Gas, Forced Air
Cooling
- Central Air
Features
- Balcony, Dec Molding
- Windows: Greenhouse Window
- Attic: Pull Down Stairs
- Number of fireplaces: 1
Property
Parking
- Total spaces: 1
- Parking features: Paver Block, Driveway
- Attached garage spaces: 1
- Has uncovered spaces: Yes
Features
- Stories: 3
- Exterior features: Balcony, Dock, Water/Elect @ Dock, Lighting
- Has view: Yes
- View description: River
- Has water view: Yes
- Water view: River
- Waterfront features: River Front
Lot
- Size: 871.20 sqft
Details
- Parcel number: 270048700000000608
Construction
Type & style
- Home type: Condo
- Property subtype: Condominium
- Attached to another structure: Yes
Materials
- Foundation: Slab
Condition
- New construction: No
- Year built: 1988
Utilities & green energy
- Sewer: Public Sewer
Community & neighborhood
Location
- Region: Long Branch
- Subdivision: Windward
HOA & financial
HOA
- Has HOA: Yes
- HOA fee: $500 monthly
- Services included: Trash, Common Area, Lawn Maintenance, Snow Removal
Price history
| Date | Event | Price |
|---|---|---|
| 8/9/2024 | Sold | $810,000-1.8% |
Source: | ||
| 6/15/2024 | Pending sale | $825,000 |
Source: | ||
| 5/30/2024 | Listed for sale | $825,000 |
Source: | ||
| 5/22/2024 | Pending sale | $825,000 |
Source: | ||
| 4/25/2024 | Price change | $825,000-2.9% |
Source: | ||
Public tax history
| Year | Property taxes | Tax assessment |
|---|---|---|
| 2025 | $12,356 +16.9% | $803,900 +16.9% |
| 2024 | $10,565 +2.1% | $687,400 +3.2% |
| 2023 | $10,348 -9.4% | $666,300 +4.6% |
Find assessor info on the county website
Neighborhood: 07740
Nearby schools
GreatSchools rating
- NALenna W Conrow SchoolGrades: PK-KDistance: 0.8 mi
- 4/10Long Branch Middle SchoolGrades: 6-8Distance: 2.3 mi
- 4/10Long Branch High SchoolGrades: 9-12Distance: 2.5 mi
Schools provided by the listing agent
- Middle: Long Branch
- High: Long Branch
Source: MoreMLS. This data may not be complete. We recommend contacting the local school district to confirm school assignments for this home.
Get a cash offer in 3 minutes
Find out how much your home could sell for in as little as 3 minutes with a no-obligation cash offer.
Estimated market value$875,000
Get a cash offer in 3 minutes
Find out how much your home could sell for in as little as 3 minutes with a no-obligation cash offer.
Estimated market value
$875,000



