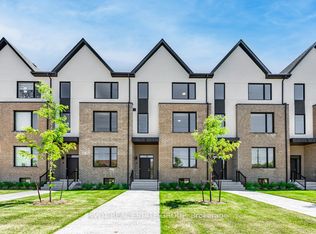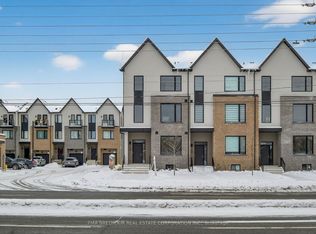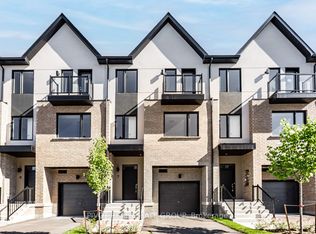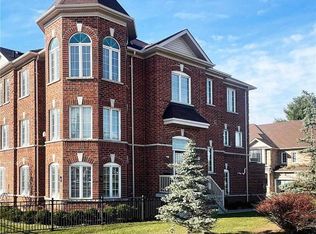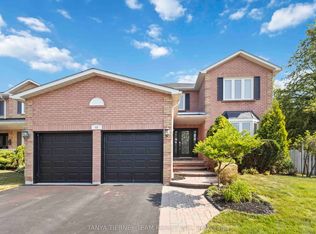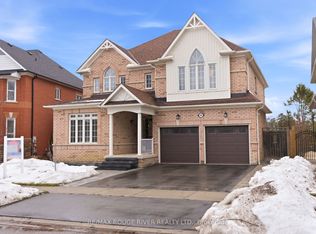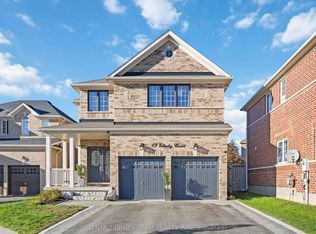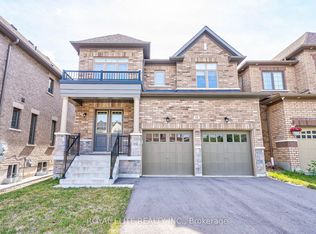Prestigious executive home on a premium treed ravine lot, offering unparalleled privacy and resort-style living. This luxurious 4+1 bedroom home showcases manicured perennial gardens, gated access on both sides, and a serene wooded pond - your own private sanctuary! Step inside to a grand cathedral-ceiling foyer and an elegant open-concept main floor appointed with rich hardwood, pot lights, wrought-iron staircase, and 9 ft ceilings. Entertain in the sophisticated formal living and dining rooms with coffered ceiling, or relax in the refined family room featuring a custom gas fireplace. The gourmet chef's kitchen impresses with quartz counters, ceramic backsplash, centre island with breakfast bar, pantry, and dedicated servery with walk-out to the tranquil backyard oasis. Main floor laundry offers granite counters, sink and garage access. The upper level boasts four generous bedrooms - each with it's own ensuite. The lavish primary retreat offers coffered ceiling, his & hers walk-in closets with organizers, and a spa-inspired 5-pc ensuite with a deep soaker tub. The fully finished lower level provides exceptional versatility showcasing a bright in-law suite complete with above-grade windows, full kitchen, large rec room with built-ins and surround-sound wiring, 5th bedroom, dining area and 3-pc bath. Nestled steps from top schools, parks, trails, major retailers, and highway access - this is luxury living at it's finest!
For sale
C$1,399,900
165 Rivers Edge Pl, Whitby, ON L1R 0G4
5beds
4baths
Single Family Residence
Built in ----
5,344.13 Square Feet Lot
$-- Zestimate®
C$--/sqft
C$-- HOA
What's special
Premium treed ravine lotManicured perennial gardensSerene wooded pondGrand cathedral-ceiling foyerElegant open-concept main floorRich hardwoodPot lights
- 59 days |
- 66 |
- 4 |
Zillow last checked: 8 hours ago
Listing updated: December 15, 2025 at 07:30am
Listed by:
TANYA TIERNEY TEAM REALTY INC.
Source: TRREB,MLS®#: E12586586 Originating MLS®#: Toronto Regional Real Estate Board
Originating MLS®#: Toronto Regional Real Estate Board
Facts & features
Interior
Bedrooms & bathrooms
- Bedrooms: 5
- Bathrooms: 4
Primary bedroom
- Description: Bedroom
- Level: Second
- Area: 15.33 Square Meters
- Area source: Other
- Dimensions: 4.55 x 3.37
Bedroom 2
- Description: Bedroom
- Level: Second
- Area: 13.91 Square Meters
- Area source: Other
- Dimensions: 3.80 x 3.66
Breakfast
- Description: Family Room
- Level: Main
- Area: 20.55 Square Meters
- Area source: Other
- Dimensions: 5.05 x 4.07
Dining room
- Description: Dining Room
- Level: Main
- Area: 13.31 Square Meters
- Area source: Other
- Dimensions: 4.01 x 3.32
Family room
- Description: Laundry
- Level: Main
- Area: 7.82 Square Meters
- Area source: Other
- Dimensions: 3.34 x 2.34
Kitchen
- Description: Kitchen
- Level: Main
- Area: 23.07 Square Meters
- Area source: Other
- Dimensions: 5.44 x 4.24
Living room
- Description: Living Room
- Level: Main
- Area: 12.81 Square Meters
- Area source: Other
- Dimensions: 3.78 x 3.39
Heating
- Forced Air, Gas
Cooling
- Central Air
Appliances
- Included: Bar Fridge
Features
- In-Law Suite, Storage, Central Vacuum
- Basement: Finished,Full
- Has fireplace: Yes
- Fireplace features: Family Room, Natural Gas
Interior area
- Living area range: 2500-3000 null
Video & virtual tour
Property
Parking
- Total spaces: 4
- Parking features: Private Double, Garage Door Opener
- Has attached garage: Yes
Features
- Stories: 2
- Patio & porch: Porch
- Exterior features: Landscape Lighting, Landscaped, Lawn Sprinkler System, Privacy, Canopy
- Pool features: None
- Has view: Yes
- View description: Creek/Stream, Forest, Garden, Pond, Trees/Woods
- Has water view: Yes
- Water view: Creek/Stream,Pond
- Waterfront features: None
Lot
- Size: 5,344.13 Square Feet
- Features: Fenced Yard, Park, Public Transit, School, River/Stream, Wooded/Treed, Irregular Lot
Details
- Additional structures: Fence - Full, Garden Shed, Gazebo
Construction
Type & style
- Home type: SingleFamily
- Property subtype: Single Family Residence
Materials
- Brick
- Foundation: Unknown
- Roof: Shingle
Utilities & green energy
- Sewer: Sewer
Community & HOA
Community
- Security: None
Location
- Region: Whitby
Financial & listing details
- Annual tax amount: C$10,270
- Date on market: 11/28/2025
TANYA TIERNEY TEAM REALTY INC.
By pressing Contact Agent, you agree that the real estate professional identified above may call/text you about your search, which may involve use of automated means and pre-recorded/artificial voices. You don't need to consent as a condition of buying any property, goods, or services. Message/data rates may apply. You also agree to our Terms of Use. Zillow does not endorse any real estate professionals. We may share information about your recent and future site activity with your agent to help them understand what you're looking for in a home.
Price history
Price history
Price history is unavailable.
Public tax history
Public tax history
Tax history is unavailable.Climate risks
Neighborhood: L1R
Nearby schools
GreatSchools rating
No schools nearby
We couldn't find any schools near this home.
- Loading
