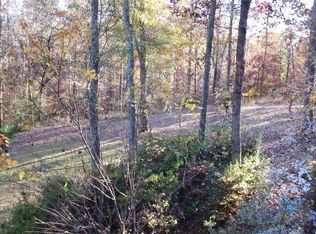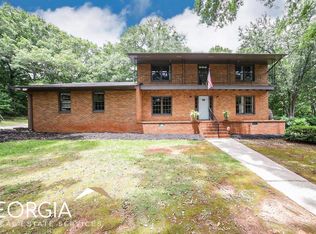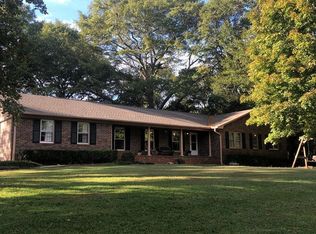Sold for $340,000
$340,000
165 Robin Road, Athens, GA 30605
3beds
--sqft
Single Family Residence
Built in 1969
1.18 Acres Lot
$348,900 Zestimate®
$--/sqft
$1,914 Estimated rent
Home value
$348,900
$297,000 - $408,000
$1,914/mo
Zestimate® history
Loading...
Owner options
Explore your selling options
What's special
>>>Remarkable 1.18-acre partially wooded lot with Home positioned back from street allowing for a long driveway & an attractive established front yard! Carport is side entry for more privacy, streamlined front elevation, & flexibility. Backyard is surrounded by trees with plenty of room for games, play, entertaining, gardening.
>>>Home includes interior-access huge daylight full basement with walk-out exterior access to backyard. Expansive Basement is unfinished with several rooms, concrete-floored & already stubbed for a bathroom---waiting for your design, or quite usable as is for workshop, projects, storage & more! Basement has a fireplace with a wood-burning stove, shelving, sink, & plenty of windows!
>>>Main level is 3-Bedroom/2-Bath Ranch with an open, large great room with fireplace & custom bookshelves/cabinets, separate room for flex-purpose dining/lounging/study/office, kitchen with double-ovens, breakfast room, laundry/utility room with pantry. Ample Deck off the Breakfast Room presents a relaxing view of the serene big backyard.
>>>Large Master Bedroom has adjoining hall full bath entered through a dressing room; 2 multipurpose spare bedrooms are connected with a Jack-n-Jill style bath.
>>>Same owners since originally built, well-maintained over the years.
>>>Move in with minimum updates (interior paint & carpet) or renovate to your standards.
Zillow last checked: 8 hours ago
Listing updated: July 10, 2025 at 11:36am
Listed by:
Sam Williamson 706-202-2685,
Williamson Bros. Realty & Auct
Bought with:
Lisa Bernstein, 377868
Bernstein & Co Realty, LLC
Source: Hive MLS,MLS#: CM1021934 Originating MLS: Athens Area Association of REALTORS
Originating MLS: Athens Area Association of REALTORS
Facts & features
Interior
Bedrooms & bathrooms
- Bedrooms: 3
- Bathrooms: 2
- Full bathrooms: 2
- Main level bathrooms: 2
- Main level bedrooms: 3
Bedroom 1
- Level: Main
- Dimensions: 0 x 0
Bedroom 2
- Level: Main
- Dimensions: 0 x 0
Bedroom 3
- Level: Main
- Dimensions: 0 x 0
Bathroom 1
- Level: Main
- Dimensions: 0 x 0
Bathroom 2
- Level: Main
- Dimensions: 0 x 0
Heating
- Electric
Cooling
- Central Air, Electric
Appliances
- Included: Dishwasher, Refrigerator
Features
- Ceiling Fan(s), Other
- Flooring: Carpet, Concrete, Tile, Vinyl, Wood
- Basement: Full,Bath/Stubbed,Unfinished
- Number of fireplaces: 1
- Fireplace features: Wood Burning Stove
Interior area
- Finished area above ground: 1,813
Property
Parking
- Total spaces: 2
- Parking features: Attached
- Garage spaces: 2
Features
- Patio & porch: Porch, Deck, Screened
- Exterior features: Deck
Lot
- Size: 1.18 Acres
- Features: Level, Sloped
- Topography: Sloping
Details
- Parcel number: 243041K
- Zoning: AR
- Zoning description: Single Family
Construction
Type & style
- Home type: SingleFamily
- Architectural style: Ranch
- Property subtype: Single Family Residence
Materials
- Brick, Wood Siding
- Foundation: Block, Slab
Condition
- Year built: 1969
Utilities & green energy
- Sewer: Septic Tank
- Water: Public
Community & neighborhood
Location
- Region: Athens
- Subdivision: Rucliff
Other
Other facts
- Listing agreement: Exclusive Right To Sell
Price history
| Date | Event | Price |
|---|---|---|
| 2/7/2025 | Sold | $340,000+0% |
Source: | ||
| 1/15/2025 | Pending sale | $339,900 |
Source: Hive MLS #1021934 Report a problem | ||
| 12/10/2024 | Price change | $339,900-2.9% |
Source: Hive MLS #1021934 Report a problem | ||
| 11/17/2024 | Price change | $349,900-2.8% |
Source: Hive MLS #1021934 Report a problem | ||
| 10/15/2024 | Listed for sale | $359,900+63.6% |
Source: Hive MLS #1021934 Report a problem | ||
Public tax history
| Year | Property taxes | Tax assessment |
|---|---|---|
| 2025 | $1,780 -1% | $116,828 +3.9% |
| 2024 | $1,798 +6.4% | $112,401 +8.3% |
| 2023 | $1,690 -2.4% | $103,746 +17.9% |
Find assessor info on the county website
Neighborhood: 30605
Nearby schools
GreatSchools rating
- 6/10Barnett Shoals Elementary SchoolGrades: PK-5Distance: 0.1 mi
- 5/10Hilsman Middle SchoolGrades: 6-8Distance: 2.2 mi
- 4/10Cedar Shoals High SchoolGrades: 9-12Distance: 1.7 mi
Schools provided by the listing agent
- Elementary: Barnett Shoals
- Middle: Hilsman Middle
- High: Cedar Shoals
Source: Hive MLS. This data may not be complete. We recommend contacting the local school district to confirm school assignments for this home.
Get pre-qualified for a loan
At Zillow Home Loans, we can pre-qualify you in as little as 5 minutes with no impact to your credit score.An equal housing lender. NMLS #10287.
Sell for more on Zillow
Get a Zillow Showcase℠ listing at no additional cost and you could sell for .
$348,900
2% more+$6,978
With Zillow Showcase(estimated)$355,878


