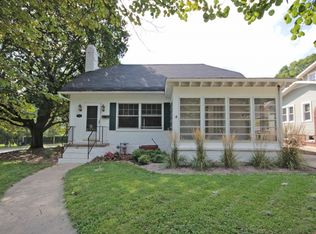Sold for $164,000 on 07/24/25
$164,000
165 S Dennis Ave, Decatur, IL 62522
4beds
2,061sqft
Single Family Residence
Built in 1924
4,791.6 Square Feet Lot
$173,800 Zestimate®
$80/sqft
$1,504 Estimated rent
Home value
$173,800
$148,000 - $205,000
$1,504/mo
Zestimate® history
Loading...
Owner options
Explore your selling options
What's special
This West End beauty blends charm and modern convenience from the moment you arrive. Step onto the inviting covered porch and into a home that’s been thoughtfully updated throughout. The kitchen offers clean lines and function with solid-surface counters, stainless appliances, and custom cabinetry. The main floor bath is fully renovated, and the finished basement includes a legal 4th bedroom with egress—perfect for guests or a home office. Major improvements include a new roof (2023), updated plumbing and new drains, a newer water heater, exterior drain line, insulated crawl spaces, and a smart thermostat for energy efficiency. You'll also find peace of mind with a radon mitigation system (2022). Outside, enjoy a fenced backyard retreat with a stained concrete patio. This home is truly move-in ready—inside and out.
Zillow last checked: 8 hours ago
Listing updated: July 24, 2025 at 12:18pm
Listed by:
Aaron Warner 217-422-3335,
Main Place Real Estate,
Taylor Peterson 217-520-0830,
Main Place Real Estate
Bought with:
Brittany Rathje, 475212806
Main Place Real Estate
Source: CIBR,MLS#: 6252439 Originating MLS: Central Illinois Board Of REALTORS
Originating MLS: Central Illinois Board Of REALTORS
Facts & features
Interior
Bedrooms & bathrooms
- Bedrooms: 4
- Bathrooms: 2
- Full bathrooms: 2
Primary bedroom
- Level: Upper
Bedroom
- Level: Lower
Bedroom
- Level: Main
Bedroom
- Level: Upper
Basement
- Level: Lower
Dining room
- Level: Main
Other
- Level: Upper
Other
- Features: Tub Shower
- Level: Main
Kitchen
- Level: Main
Living room
- Level: Main
Office
- Level: Lower
Heating
- Forced Air, Gas
Cooling
- Central Air
Appliances
- Included: Dryer, Dishwasher, Gas Water Heater, Range, Refrigerator, Washer
Features
- Fireplace, Bath in Primary Bedroom, Main Level Primary
- Windows: Replacement Windows
- Basement: Finished,Unfinished,Full
- Number of fireplaces: 1
- Fireplace features: Family/Living/Great Room
Interior area
- Total structure area: 2,061
- Total interior livable area: 2,061 sqft
- Finished area above ground: 1,449
- Finished area below ground: 612
Property
Parking
- Total spaces: 1
- Parking features: Detached, Garage
- Garage spaces: 1
Features
- Levels: Two
- Stories: 2
- Patio & porch: Front Porch
Lot
- Size: 4,791 sqft
Details
- Parcel number: 041216181011
- Zoning: R-1
- Special conditions: None
Construction
Type & style
- Home type: SingleFamily
- Architectural style: Bungalow
- Property subtype: Single Family Residence
Materials
- Brick, Vinyl Siding
- Foundation: Basement
- Roof: Shingle
Condition
- Year built: 1924
Utilities & green energy
- Sewer: Public Sewer
- Water: Public
Community & neighborhood
Location
- Region: Decatur
- Subdivision: Highlawns Add
Other
Other facts
- Road surface type: Other
Price history
| Date | Event | Price |
|---|---|---|
| 7/24/2025 | Sold | $164,000-3%$80/sqft |
Source: | ||
| 6/25/2025 | Pending sale | $169,000$82/sqft |
Source: | ||
| 6/22/2025 | Listed for sale | $169,000+27.5%$82/sqft |
Source: | ||
| 11/21/2022 | Sold | $132,500-2.2%$64/sqft |
Source: | ||
| 11/3/2022 | Pending sale | $135,500$66/sqft |
Source: | ||
Public tax history
| Year | Property taxes | Tax assessment |
|---|---|---|
| 2024 | $3,709 +1.4% | $44,311 +3.7% |
| 2023 | $3,657 +85.9% | $42,742 +69.4% |
| 2022 | $1,967 +8.8% | $25,231 +7.1% |
Find assessor info on the county website
Neighborhood: 62522
Nearby schools
GreatSchools rating
- 2/10Dennis Lab SchoolGrades: PK-8Distance: 0.2 mi
- 2/10Macarthur High SchoolGrades: 9-12Distance: 0.9 mi
- 2/10Eisenhower High SchoolGrades: 9-12Distance: 2.8 mi
Schools provided by the listing agent
- District: Decatur Dist 61
Source: CIBR. This data may not be complete. We recommend contacting the local school district to confirm school assignments for this home.

Get pre-qualified for a loan
At Zillow Home Loans, we can pre-qualify you in as little as 5 minutes with no impact to your credit score.An equal housing lender. NMLS #10287.
