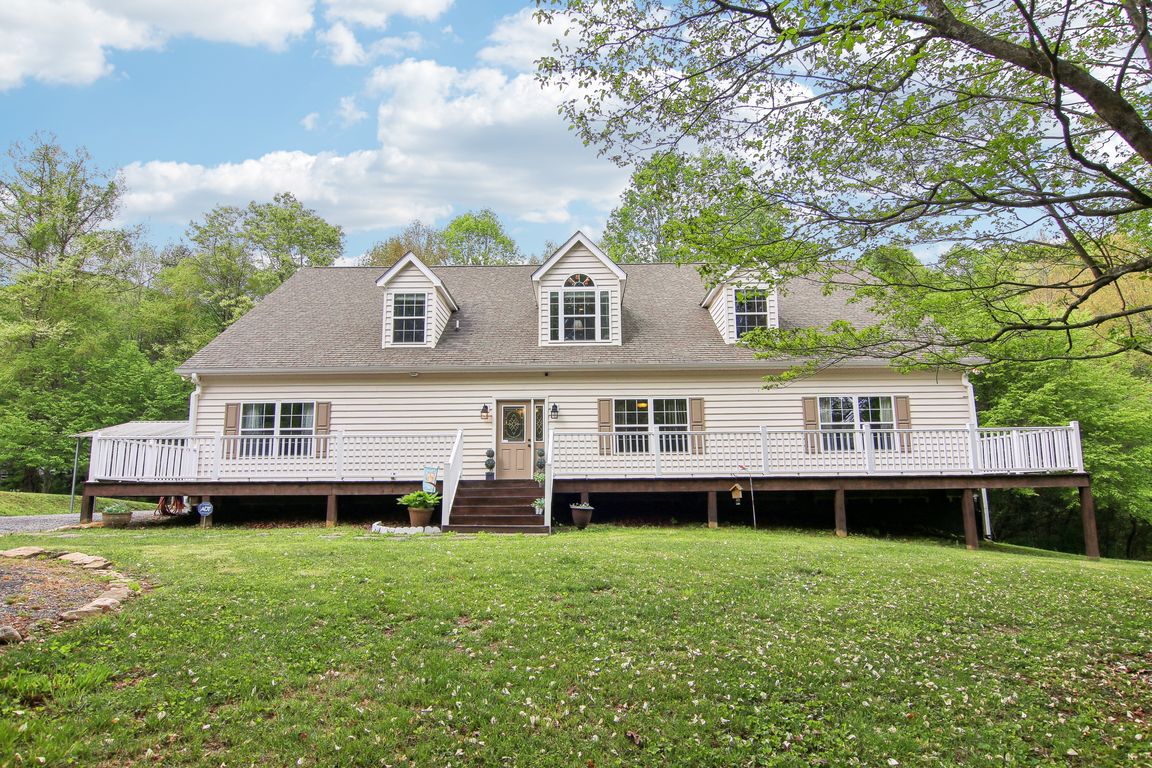
ActivePrice cut: $35K (8/5)
$635,000
4beds
4,462sqft
165 Sequoyah Dr, Waynesville, NC 28785
4beds
4,462sqft
Modular
Built in 2006
1.40 Acres
Carport
$142 price/sqft
$200 annually HOA fee
What's special
Ample accessible storagePeaceful creekExpansive primary suiteLarge closetsEnergy-efficient spray foam insulationSpa-like bathroomOpen-concept layout
NOW ONLY $142/SF! Located in the desirable Qualla Woods community, just 2.5 miles from I-40, this spacious and beautifully upgraded home offers the perfect blend of privacy and convenience. With 4 bedrooms, 4.5 bathrooms, and 2 versatile bonus rooms with closets, there’s plenty of space for family, guests, or a home ...
- 168 days |
- 291 |
- 17 |
Source: Canopy MLS as distributed by MLS GRID,MLS#: 4249875
Travel times
Kitchen
Living Room
Primary Bedroom
Zillow last checked: 7 hours ago
Listing updated: October 10, 2025 at 09:49am
Listing Provided by:
Ian Clark realestate@myclarkteam.com,
Keller Williams Mtn Partners, LLC
Source: Canopy MLS as distributed by MLS GRID,MLS#: 4249875
Facts & features
Interior
Bedrooms & bathrooms
- Bedrooms: 4
- Bathrooms: 5
- Full bathrooms: 4
- 1/2 bathrooms: 1
- Main level bedrooms: 1
Primary bedroom
- Level: Main
Bedroom s
- Level: Main
Bedroom s
- Level: Upper
Bedroom s
- Level: Upper
Bathroom full
- Level: Main
Bathroom full
- Level: Main
Bathroom half
- Level: Main
Bonus room
- Level: Upper
Bonus room
- Level: Upper
Dining room
- Level: Main
Family room
- Level: Upper
Great room
- Level: Main
Kitchen
- Level: Main
Laundry
- Level: Main
Heating
- Electric, Heat Pump, Propane, Zoned
Cooling
- Central Air, Heat Pump, Zoned
Appliances
- Included: Dishwasher, Disposal, Electric Oven, Electric Range, Electric Water Heater, Microwave, Refrigerator, Wall Oven
- Laundry: Main Level
Features
- Pantry, Walk-In Pantry
- Flooring: Carpet, Marble, Tile, Wood
- Windows: Insulated Windows
- Has basement: No
- Fireplace features: Gas Log, Great Room, Propane
Interior area
- Total structure area: 4,462
- Total interior livable area: 4,462 sqft
- Finished area above ground: 4,462
- Finished area below ground: 0
Property
Parking
- Parking features: Attached Carport, Driveway
- Has carport: Yes
- Has uncovered spaces: Yes
Features
- Levels: Two
- Stories: 2
- Patio & porch: Deck
- Exterior features: Fire Pit
Lot
- Size: 1.4 Acres
- Features: Level, Private
Details
- Parcel number: 8608960326
- Zoning: None
- Special conditions: Standard
Construction
Type & style
- Home type: SingleFamily
- Architectural style: Cape Cod
- Property subtype: Modular
Materials
- Vinyl
- Foundation: Crawl Space
- Roof: Shingle
Condition
- New construction: No
- Year built: 2006
Utilities & green energy
- Sewer: Septic Installed
- Water: Well
- Utilities for property: Electricity Connected, Propane
Community & HOA
Community
- Subdivision: Qualla Woods
HOA
- Has HOA: Yes
- HOA fee: $200 annually
- HOA name: Woodmore Road Maintenanc
Location
- Region: Waynesville
Financial & listing details
- Price per square foot: $142/sqft
- Tax assessed value: $436,600
- Annual tax amount: $2,866
- Date on market: 5/2/2025
- Listing terms: Cash,Conventional
- Exclusions: Wall mounted TV, washer/dryer, freezer, curtains, valances, rods, , security camera system, upstairs fireplace, small fridge upstairs
- Electric utility on property: Yes
- Road surface type: Asphalt, Gravel, Paved