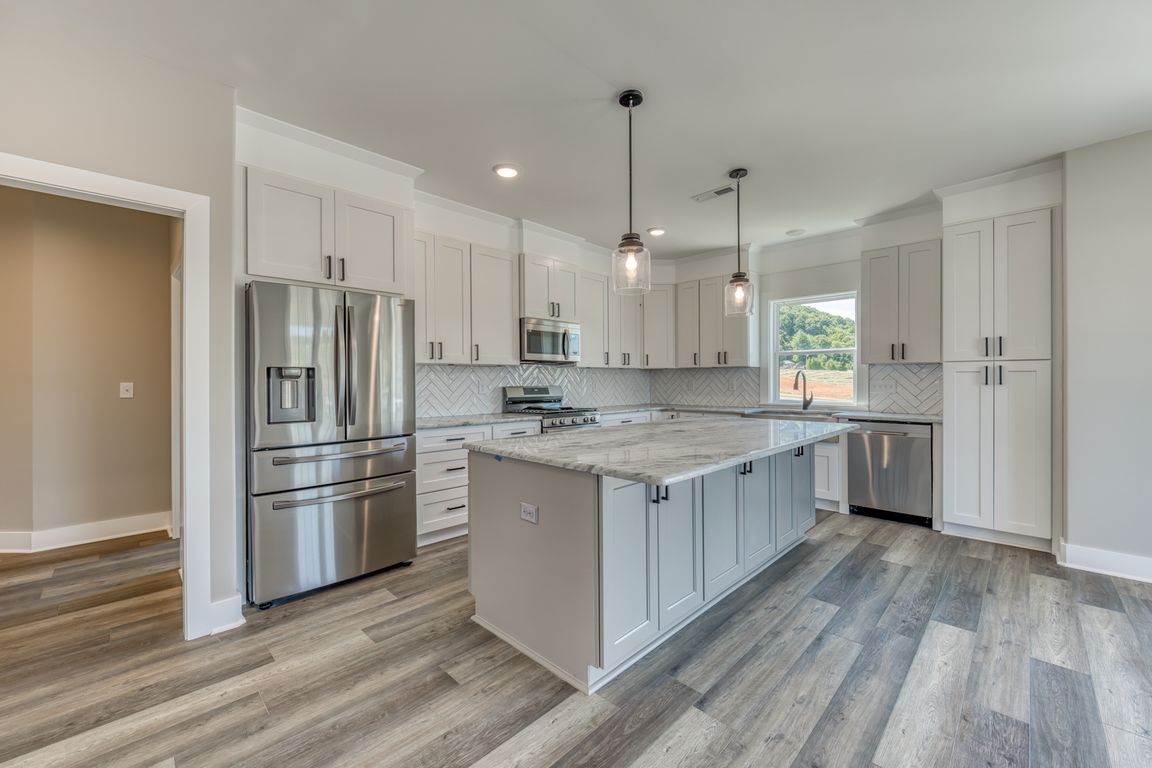
New constructionPrice cut: $24.1K (9/24)
$474,900
4beds
2,466sqft
165 Slonaker Cir, Jonesborough, TN 37659
4beds
2,466sqft
Single family residence, residential
Built in 2022
2 Attached garage spaces
$193 price/sqft
$100 monthly HOA fee
What's special
Main-level primary suiteOversized farmhouse sinkFresh paintCustom fireplaceGenerous walk-in closetCovered entryBrand-new rear deck
Welcome to ''The McMillan Plan,'' a beautifully designed 4-bedroom, 2.5-bath home that blends timeless elegance with modern comfort. Built in late 2022, this residence has been thoughtfully updated with custom details and premium finishes that elevate its appeal. The exterior boasts fresh paint, elegant stone accents on the front porch pillars and ...
- 38 days |
- 1,144 |
- 53 |
Source: TVRMLS,MLS#: 9985162
Travel times
Living Room
Kitchen
Primary Bathroom
Dining Area
Zillow last checked: 7 hours ago
Listing updated: September 24, 2025 at 10:53am
Listed by:
Christian Zervos 304-206-8970,
KW Johnson City 423-433-6500
Source: TVRMLS,MLS#: 9985162
Facts & features
Interior
Bedrooms & bathrooms
- Bedrooms: 4
- Bathrooms: 3
- Full bathrooms: 2
- 1/2 bathrooms: 1
Primary bedroom
- Level: Lower
Heating
- Central, Natural Gas
Cooling
- Ceiling Fan(s), Central Air
Appliances
- Included: Built-In Gas Oven, Dishwasher, Disposal, Microwave, Range, Refrigerator
- Laundry: Electric Dryer Hookup, Washer Hookup
Features
- Master Downstairs, Eat-in Kitchen, Granite Counters, Open Floorplan, Remodeled, Soaking Tub, Walk-In Closet(s)
- Flooring: Luxury Vinyl, Tile
- Doors: ENERGY STAR Qualified Doors, French Doors
- Windows: Double Pane Windows, Insulated Windows
- Number of fireplaces: 1
- Fireplace features: Gas Log, Living Room
Interior area
- Total structure area: 2,466
- Total interior livable area: 2,466 sqft
Property
Parking
- Total spaces: 2
- Parking features: Attached
- Attached garage spaces: 2
Features
- Levels: One and One Half
- Stories: 2
- Patio & porch: Back, Covered, Deck, Front Porch
Lot
- Topography: Level
Details
- Parcel number: 052 078.00
- Zoning: Res
Construction
Type & style
- Home type: SingleFamily
- Architectural style: Contemporary,PUD
- Property subtype: Single Family Residence, Residential
Materials
- HardiPlank Type, Stone
- Foundation: Slab
- Roof: Shingle
Condition
- Updated/Remodeled,New Construction
- New construction: Yes
- Year built: 2022
Details
- Warranty included: Yes
Utilities & green energy
- Sewer: Public Sewer
- Water: Public
- Utilities for property: Cable Available, Electricity Connected, Natural Gas Connected, Sewer Connected, Water Connected
Community & HOA
Community
- Security: Smoke Detector(s)
- Subdivision: Cottages at Boones Creek
HOA
- Has HOA: Yes
- Amenities included: Landscaping
- HOA fee: $100 monthly
Location
- Region: Jonesborough
Financial & listing details
- Price per square foot: $193/sqft
- Tax assessed value: $559,000
- Annual tax amount: $3,740
- Date on market: 8/30/2025
- Listing terms: Cash,Conventional,FHA,VA Loan
- Electric utility on property: Yes