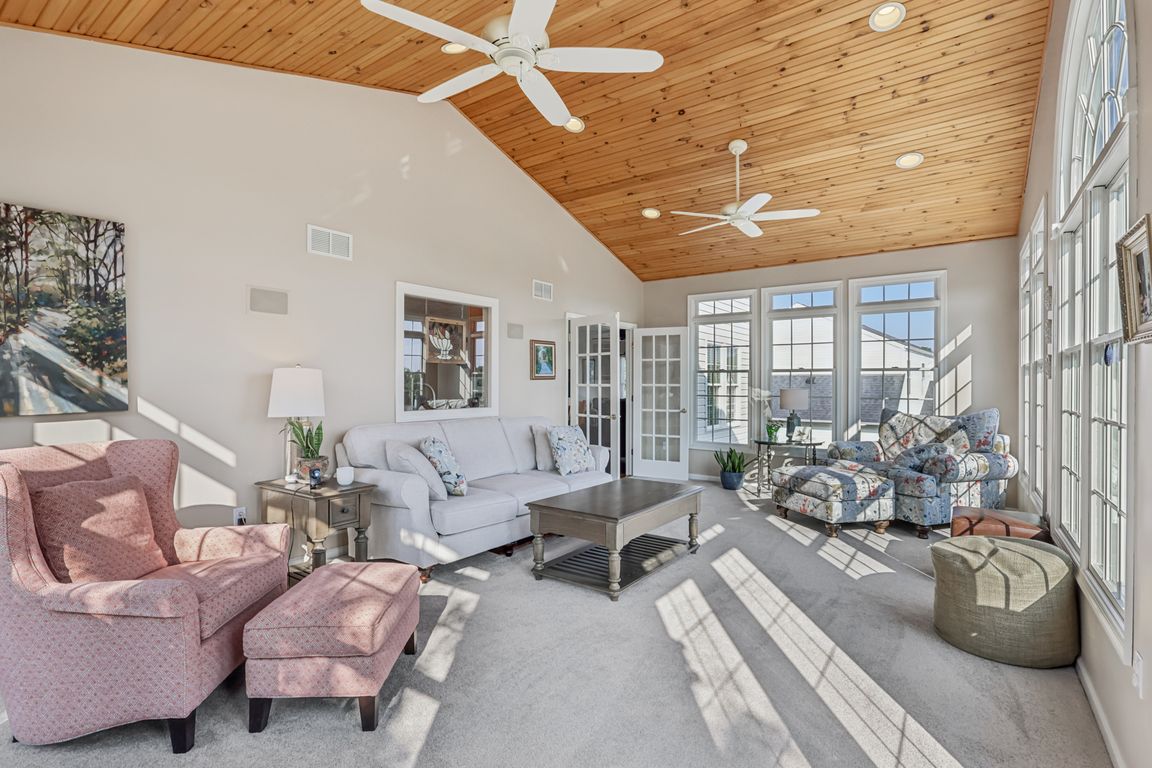
For salePrice cut: $10K (7/18)
$489,900
5beds
--sqft
165 Sunrise Dr, Leechburg, PA 15656
5beds
--sqft
Single family residence
Built in 1997
0.42 Acres
2 Attached garage spaces
What's special
Finished lower levelBright sunroom additionLarge lotFlexible floorplanNewly updated bathGame roomMultilevel composite deck
Welcome to this beautifully maintained and updated two-story brick and vinyl home offering tons of space, comfort, and style at every turn! The main level features a flexible floorplan with a formal living and dining room, an updated kitchen with maple cabinets, granite counters, and Brazilian chestnut floors, laundry room, pantry ...
- 71 days
- on Zillow |
- 893 |
- 38 |
Source: WPMLS,MLS#: 1705714 Originating MLS: West Penn Multi-List
Originating MLS: West Penn Multi-List
Travel times
Kitchen
Primary Bedroom
Dining Room
Zillow last checked: 7 hours ago
Listing updated: August 13, 2025 at 04:52pm
Listed by:
Dara Bush 724-842-2200,
HOWARD HANNA REAL ESTATE SERVICES 724-842-2200
Source: WPMLS,MLS#: 1705714 Originating MLS: West Penn Multi-List
Originating MLS: West Penn Multi-List
Facts & features
Interior
Bedrooms & bathrooms
- Bedrooms: 5
- Bathrooms: 4
- Full bathrooms: 2
- 1/2 bathrooms: 2
Primary bedroom
- Level: Upper
- Dimensions: 14x18
Bedroom 2
- Level: Upper
- Dimensions: 12x14
Bedroom 3
- Level: Upper
- Dimensions: 13x13
Bedroom 4
- Level: Upper
- Dimensions: 11x12
Bedroom 5
- Level: Upper
- Dimensions: 12x15
Bonus room
- Level: Main
- Dimensions: 14x24
Den
- Level: Lower
- Dimensions: 13x17
Dining room
- Level: Main
- Dimensions: 14x14
Entry foyer
- Level: Main
- Dimensions: 08x13
Family room
- Level: Main
- Dimensions: 14x17
Game room
- Level: Lower
- Dimensions: 13x27
Kitchen
- Level: Main
- Dimensions: 13x21
Laundry
- Level: Main
- Dimensions: 05x08
Living room
- Level: Main
- Dimensions: 14x18
Heating
- Forced Air, Gas
Cooling
- Central Air, Electric
Appliances
- Included: Some Gas Appliances, Dishwasher, Microwave, Stove
Features
- Kitchen Island, Pantry, Window Treatments
- Flooring: Ceramic Tile, Hardwood, Carpet
- Windows: Window Treatments
- Basement: Finished,Walk-Out Access
- Number of fireplaces: 1
- Fireplace features: Family/Living/Great Room, Wood Burning
Video & virtual tour
Property
Parking
- Total spaces: 2
- Parking features: Built In, Off Street, Garage Door Opener
- Has attached garage: Yes
Features
- Levels: Two
- Stories: 2
- Pool features: None
Lot
- Size: 0.42 Acres
- Dimensions: 73 x 191 x 76 x 221, m/l
Details
- Parcel number: 4209120085
Construction
Type & style
- Home type: SingleFamily
- Architectural style: Colonial,Two Story
- Property subtype: Single Family Residence
Materials
- Brick, Vinyl Siding
- Roof: Asphalt
Condition
- Resale
- Year built: 1997
Utilities & green energy
- Sewer: Public Sewer
- Water: Public
Community & HOA
Location
- Region: Leechburg
Financial & listing details
- Tax assessed value: $42,980
- Annual tax amount: $6,383
- Date on market: 6/12/2025