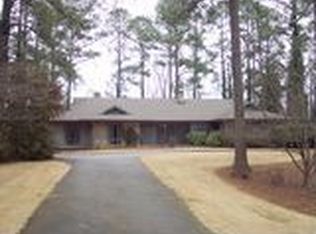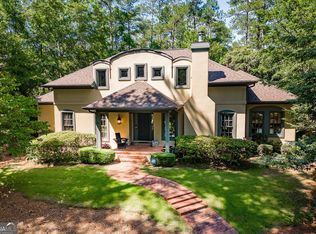Closed
$912,000
165 Tipperary Rd, Athens, GA 30606
5beds
3,738sqft
Single Family Residence
Built in 1968
1.69 Acres Lot
$925,100 Zestimate®
$244/sqft
$5,523 Estimated rent
Home value
$925,100
$786,000 - $1.08M
$5,523/mo
Zestimate® history
Loading...
Owner options
Explore your selling options
What's special
Treehouse Tranquility Meets Mid-Century Elegance! A modern sanctuary in true mid-century style - where thoughtful design, original architectural bones, and stunning natural surroundings come together in perfect harmony. This 5-bedroom, 4.5-bath gem is perched above a serene pond and nestled among the trees, offering a lifestyle that feels both elevated and grounded. Location: Tucked in a cul-de-sac just minutes from Five Points and Downtown Athens - enjoy privacy without sacrificing convenience. Architectural & Interior Highlights: Authentic mid-century modern design with preserved original bones and thoughtful contemporary upgrades, Open-concept layout with floor-to-ceiling windows and seamless indoor-outdoor flow, Original Hardwood Floors Throughout - Freshly Resealed. Spa-inspired primary suite with natural light pouring in through morning-facing windows - "a gentle embrace of sunlight" every day. Flexible layout includes multiple en-suite bedrooms, a terrace-level rec room, artist studio, guest space, and/or office. Expanded marble-topped island, sleek soapstone countertops, custom cabinetry, newer stainless steel appliances, Butler's pantry and wet bar all come together for entertaining in style. Bonus upper level laundry added equipped with brand new all in one washer/dryer unit. Outdoor Living at its Finest: Screened back porch perched in the trees - your private treehouse retreat, expansive deck and terrace-level patio with tranquil pond views, Copper-topped screened gazebo - ideal for meditation and listening to the river roll by. Under-deck roofing installed beneath both decks, create comfortable and usable outdoor living space-rain or shine surrounded by thoughtfully designed drought-tolerant, low-maintenance landscaping. Recent updates include fresh interior & exterior paint, new commodes in all baths, new laundry closet + washer/dryer combo, expanded terrace-level laundry room and 6-year-old architectural roof. A rare blend of timeless architecture and natural serenity, this home is more than just a home, it is a retreat. From the tree-perched porch to the sunlit primary suite, every space invites peace, elegance, and ease. Schedule your private showing today and experience this hidden treasure in Athens.
Zillow last checked: 8 hours ago
Listing updated: September 19, 2025 at 05:39am
Listed by:
Tina McCullough 706-248-1227,
Virtual Properties Realty.com
Source: GAMLS,MLS#: 10577488
Facts & features
Interior
Bedrooms & bathrooms
- Bedrooms: 5
- Bathrooms: 5
- Full bathrooms: 4
- 1/2 bathrooms: 1
Dining room
- Features: Dining Rm/Living Rm Combo
Kitchen
- Features: Kitchen Island, Pantry
Heating
- Central, Electric
Cooling
- Ceiling Fan(s), Central Air, Electric
Appliances
- Included: Dishwasher, Dryer, Gas Water Heater, Ice Maker, Microwave, Oven/Range (Combo), Refrigerator, Stainless Steel Appliance(s), Washer
- Laundry: In Basement, In Hall, Laundry Closet, Upper Level
Features
- Beamed Ceilings, Double Vanity, High Ceilings, Roommate Plan, Split Bedroom Plan, Tile Bath, Entrance Foyer, Vaulted Ceiling(s), Wet Bar
- Flooring: Hardwood, Tile, Vinyl
- Basement: Bath Finished,Daylight,Exterior Entry,Finished,Interior Entry
- Number of fireplaces: 3
- Fireplace features: Basement, Family Room, Master Bedroom
Interior area
- Total structure area: 3,738
- Total interior livable area: 3,738 sqft
- Finished area above ground: 3,738
- Finished area below ground: 0
Property
Parking
- Parking features: Off Street
Features
- Levels: Three Or More
- Stories: 3
- Fencing: Other
Lot
- Size: 1.69 Acres
- Features: Cul-De-Sac, Private, Sloped
Details
- Parcel number: 131A2 B006
Construction
Type & style
- Home type: SingleFamily
- Architectural style: Contemporary
- Property subtype: Single Family Residence
Materials
- Block, Stone, Wood Siding
- Roof: Composition,Tin
Condition
- Updated/Remodeled
- New construction: No
- Year built: 1968
Utilities & green energy
- Sewer: Septic Tank
- Water: Public
- Utilities for property: High Speed Internet, Natural Gas Available
Community & neighborhood
Community
- Community features: None
Location
- Region: Athens
- Subdivision: Tanglewood
Other
Other facts
- Listing agreement: Exclusive Right To Sell
Price history
| Date | Event | Price |
|---|---|---|
| 9/17/2025 | Sold | $912,000-1.4%$244/sqft |
Source: | ||
| 8/18/2025 | Contingent | $925,000$247/sqft |
Source: Hive MLS #CL335528 Report a problem | ||
| 8/1/2025 | Listed for sale | $925,000+185.5%$247/sqft |
Source: | ||
| 4/13/2017 | Sold | $324,000+56.1%$87/sqft |
Source: Public Record Report a problem | ||
| 2/7/2013 | Sold | $207,500-17%$56/sqft |
Source: Public Record Report a problem | ||
Public tax history
| Year | Property taxes | Tax assessment |
|---|---|---|
| 2024 | $6,276 +9.3% | $200,830 +9.3% |
| 2023 | $5,741 +12.3% | $183,697 +14.6% |
| 2022 | $5,113 +11.9% | $160,296 +18.2% |
Find assessor info on the county website
Neighborhood: 30606
Nearby schools
GreatSchools rating
- 6/10Timothy Elementary SchoolGrades: PK-5Distance: 1.4 mi
- 7/10Clarke Middle SchoolGrades: 6-8Distance: 1.6 mi
- 6/10Clarke Central High SchoolGrades: 9-12Distance: 2.6 mi
Schools provided by the listing agent
- Elementary: Timothy
- Middle: Clarke
- High: Clarke Central
Source: GAMLS. This data may not be complete. We recommend contacting the local school district to confirm school assignments for this home.
Get pre-qualified for a loan
At Zillow Home Loans, we can pre-qualify you in as little as 5 minutes with no impact to your credit score.An equal housing lender. NMLS #10287.
Sell for more on Zillow
Get a Zillow Showcase℠ listing at no additional cost and you could sell for .
$925,100
2% more+$18,502
With Zillow Showcase(estimated)$943,602

