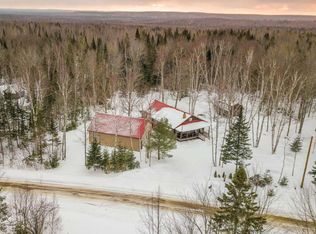Don't miss this charming four season 2 bed 1 bath log home with oversized garage, storage shed, and covered front porch in Hersey! Tucked in amongst the birch trees and well-groomed yard, this home features a warm & inviting open concept kitchen, dining, & living room with cathedral ceiling & knotty pine interiors for easy maintenance. Cozy pellet stove (stored pellets in garage convey) & propane heater in addition to the whole house furnace! The insulated loft area could be finished off as an additional sleeping area (currently used for storage), which overlooks the open concept area. Two bedrooms, one full bath, and a sitting area/bonus room are down the hall for more space for whatever you may need. A small deck off of the sitting area offers a private entrance for guests and access to the garage & back yard. Enjoy the summer days & changing seasons on the covered front porch, side deck, or bonus room and/or use the home as a retreat for four season recreation like snowmobiling, ATVing, hiking, hunting, & exploring. Experience winter wonderland, spectacular fall foliage, and summer vacation in peaceful rural Maine. Easy living & low maintenance with metal roof, painted log & vinyl siding, and lots of dry storage! Plenty of space for outdoor recreation (including space for a garden & nightly campfires) plus storage in the generous 30'x36' garage (with two overhead doors) & two story drive-through shed. Excellent recreational area with many snowmobile & ATV trails, plus Baxter State Park nearby. Less than 20 minutes to amenities in Patten, less than 30 minutes to Sherman & I-95, and less than 40 minutes to Houlton.
This property is off market, which means it's not currently listed for sale or rent on Zillow. This may be different from what's available on other websites or public sources.

