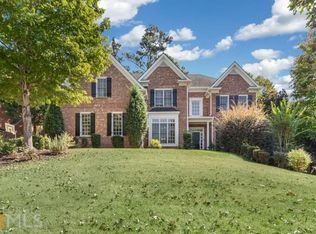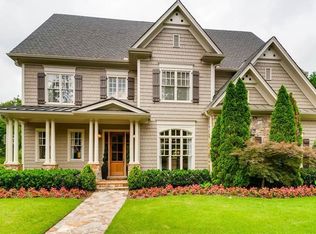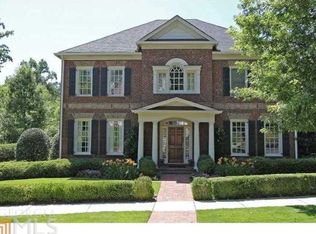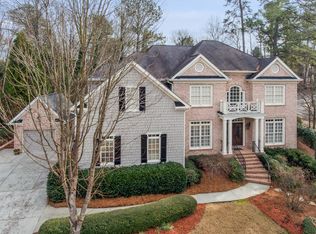Beautiful home in gated Brookhaven Lakes features master on main, saltwater pool with hot tub and cul-de-sac lot. This wonderful open floor plan has large gourmet kitchen, walk in pantry, breakfast bar, separate eating area, light filled family room and hard woods throughout. A truly fabulous master suite boasts his and hers closets, luxurious spa bath and a private door leading to a back yard oasis with pool and jacuzzi. The spacious first floor also includes a huge formal dining room, living room/den with built ins, large laundry room and nice half bath. A wide staircase leads to 3 over sized bedrooms with en suite bathrooms, a large media/ bonus room and a cozy study/ office. The unfinished, daylight basement has soaring ceilings and is waiting for your finishing touch! Donât miss this opportunity to enjoy an incredible home inside the perimeter!
This property is off market, which means it's not currently listed for sale or rent on Zillow. This may be different from what's available on other websites or public sources.



