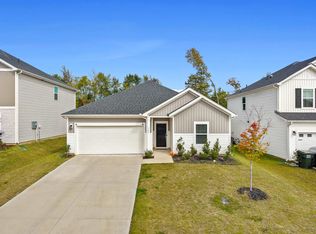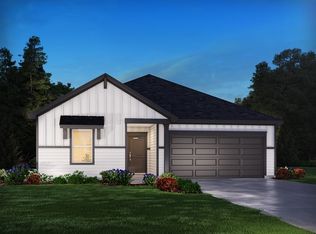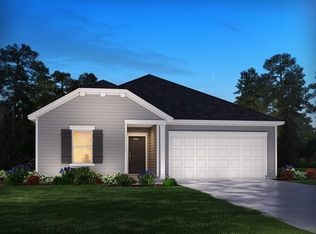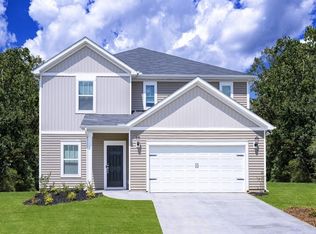Sold co op member
$299,000
165 Vickery Rd, Woodruff, SC 29388
4beds
2,345sqft
Single Family Residence
Built in 2023
6,969.6 Square Feet Lot
$308,600 Zestimate®
$128/sqft
$2,303 Estimated rent
Home value
$308,600
$284,000 - $333,000
$2,303/mo
Zestimate® history
Loading...
Owner options
Explore your selling options
What's special
Charming, Energy-Efficient Home with Modern Upgrades! Welcome to 165 Vickery Rd in Woodruff, SC! This beautifully maintained 4-bedroom home boasts an open floor plan that is perfect for both everyday living and entertaining. Enjoy natural light flooding the space thanks to newly installed sky tunnel skylights, creating a warm and inviting atmosphere throughout. Upstairs, a spacious loft provides additional living space, ideal for a home office, playroom, or media area. The fenced backyard offers privacy and security, perfect for kids, pets, or gardening enthusiasts. Thoughtful landscaping adds to the charm of this energy-efficient gem. Recent upgrades include elegant crown molding that elevates the living spaces and brand-new ceiling fans to keep you comfortable year-round. With modern touches and energy-saving features, this home is as practical as it is stylish. Located in a sought-after neighborhood and priced to sell quickly, this home is a must-see! The seller is offering up to $10k toward buyer closing costs. Don’t miss your opportunity—schedule your showing today!
Zillow last checked: 8 hours ago
Listing updated: August 19, 2025 at 11:47am
Listed by:
Holly Black 731-561-3650,
Beyond Real Estate
Bought with:
Melissa Hurst, SC
Coldwell Banker Caine
Source: SAR,MLS#: 318401
Facts & features
Interior
Bedrooms & bathrooms
- Bedrooms: 4
- Bathrooms: 3
- Full bathrooms: 2
- 1/2 bathrooms: 1
Primary bedroom
- Level: Second
- Area: 208
- Dimensions: 13x16
Bedroom 2
- Level: Second
- Area: 110
- Dimensions: 10x11
Bedroom 3
- Level: Second
- Area: 132
- Dimensions: 11x12
Bedroom 4
- Level: Second
- Area: 110
- Dimensions: 10x11
Dining room
- Level: First
- Area: 140
- Dimensions: 14x10
Great room
- Level: First
- Area: 160
- Dimensions: 10x16
Kitchen
- Level: First
- Area: 140
- Dimensions: 14x10
Heating
- Forced Air, Electricity
Cooling
- Central Air, Electricity
Appliances
- Included: Dishwasher, Refrigerator, Free-Standing Range, Microwave
- Laundry: 2nd Floor, Walk-In
Features
- Ceiling Fan(s), Attic Stairs Pulldown, Fireplace, Ceiling - Smooth, Solid Surface Counters, Open Floorplan
- Flooring: Carpet, Ceramic Tile, Luxury Vinyl
- Windows: Skylight(s)
- Has basement: No
- Attic: Pull Down Stairs
- Has fireplace: Yes
- Fireplace features: Gas Log
Interior area
- Total interior livable area: 2,345 sqft
- Finished area above ground: 2,345
- Finished area below ground: 0
Property
Parking
- Total spaces: 2
- Parking features: Attached, Garage, Garage Door Opener, 2 Car Attached, Driveway, Attached Garage
- Attached garage spaces: 2
- Has uncovered spaces: Yes
Features
- Levels: Two
- Patio & porch: Patio, Porch
- Fencing: Fenced
Lot
- Size: 6,969 sqft
- Features: Level
- Topography: Level
Details
- Parcel number: 4330004317
Construction
Type & style
- Home type: SingleFamily
- Architectural style: Craftsman
- Property subtype: Single Family Residence
Materials
- Vinyl Siding
- Foundation: Slab
- Roof: Architectural
Condition
- New construction: No
- Year built: 2023
Details
- Builder name: Meritage Homes
Utilities & green energy
- Electric: Laurens
- Gas: Piedmont
- Sewer: Public Sewer
- Water: Public, WRWD
Community & neighborhood
Community
- Community features: Common Areas, Street Lights, Playground
Location
- Region: Woodruff
- Subdivision: Vickery Station
HOA & financial
HOA
- Has HOA: Yes
- HOA fee: $375 annually
- Amenities included: Street Lights
- Services included: Common Area
Price history
| Date | Event | Price |
|---|---|---|
| 4/1/2025 | Sold | $299,000$128/sqft |
Source: | ||
| 1/10/2025 | Pending sale | $299,000$128/sqft |
Source: | ||
| 12/23/2024 | Listed for sale | $299,000-5%$128/sqft |
Source: | ||
| 9/12/2023 | Sold | $314,900$134/sqft |
Source: | ||
| 6/27/2023 | Pending sale | $314,900$134/sqft |
Source: | ||
Public tax history
| Year | Property taxes | Tax assessment |
|---|---|---|
| 2025 | -- | $12,596 |
| 2024 | $2,693 +1973.3% | $12,596 +2285.6% |
| 2023 | $130 | $528 |
Find assessor info on the county website
Neighborhood: 29388
Nearby schools
GreatSchools rating
- 6/10Woodruff Elementary SchoolGrades: 3-5Distance: 0.6 mi
- 6/10Woodruff Middle SchoolGrades: 6-8Distance: 0.7 mi
- 6/10Woodruff High SchoolGrades: 9-12Distance: 0.3 mi
Schools provided by the listing agent
- Elementary: 4-Woodruff E
- Middle: 4-Woodruff J
- High: 4-Woodruff High
Source: SAR. This data may not be complete. We recommend contacting the local school district to confirm school assignments for this home.
Get a cash offer in 3 minutes
Find out how much your home could sell for in as little as 3 minutes with a no-obligation cash offer.
Estimated market value$308,600
Get a cash offer in 3 minutes
Find out how much your home could sell for in as little as 3 minutes with a no-obligation cash offer.
Estimated market value
$308,600



