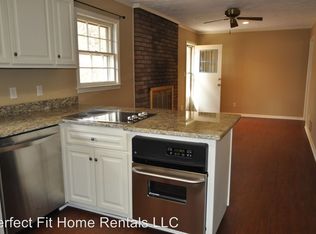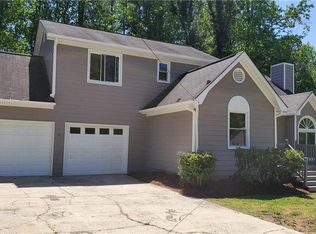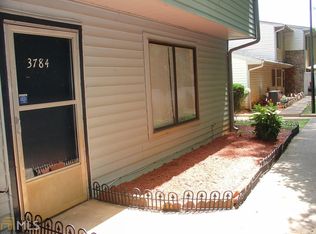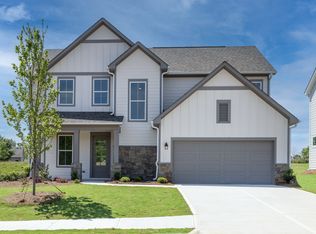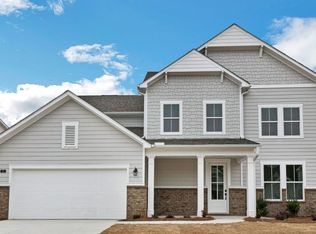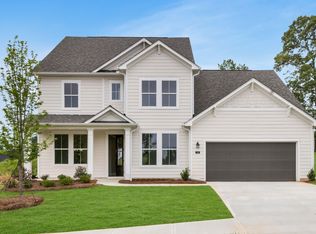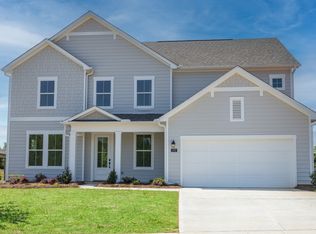165 Willow Bend Rd, Hiram, GA 30141
What's special
- 101 days |
- 164 |
- 8 |
Zillow last checked: January 14, 2026 at 02:08am
Listing updated: January 14, 2026 at 02:08am
UnionMain Homes
Travel times
Schedule tour
Select your preferred tour type — either in-person or real-time video tour — then discuss available options with the builder representative you're connected with.
Facts & features
Interior
Bedrooms & bathrooms
- Bedrooms: 4
- Bathrooms: 3
- Full bathrooms: 3
Interior area
- Total interior livable area: 2,784 sqft
Property
Parking
- Total spaces: 2
- Parking features: Garage
- Garage spaces: 2
Features
- Levels: 2.0
- Stories: 2
Construction
Type & style
- Home type: SingleFamily
- Property subtype: Single Family Residence
Condition
- New Construction
- New construction: Yes
- Year built: 2026
Details
- Builder name: UnionMain Homes
Community & HOA
Community
- Subdivision: Pickens Bluff
Location
- Region: Hiram
Financial & listing details
- Price per square foot: $188/sqft
- Date on market: 11/7/2025
About the community
View community details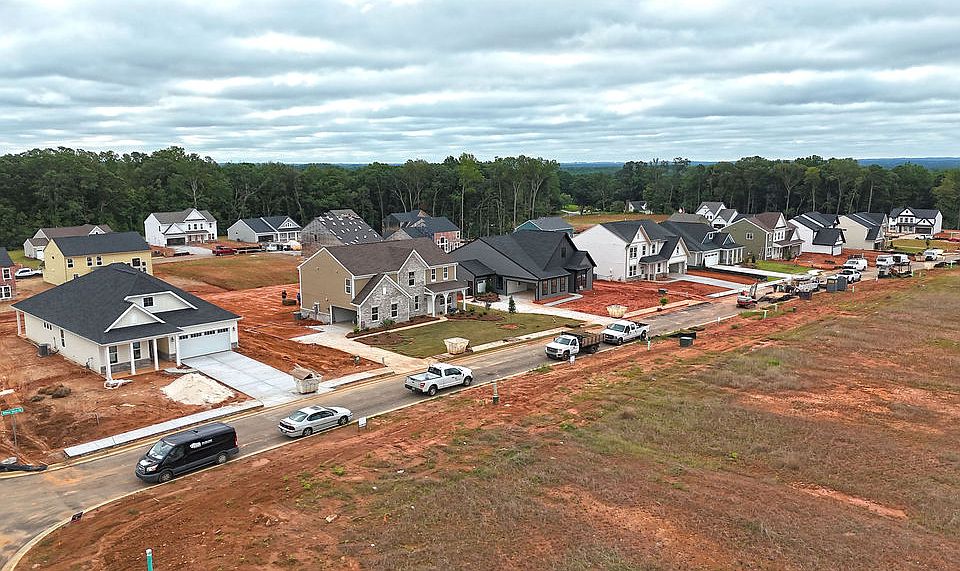
Source: UnionMain Homes
3 homes in this community
Available homes
| Listing | Price | Bed / bath | Status |
|---|---|---|---|
Current home: 165 Willow Bend Rd | $524,000 | 4 bed / 3 bath | Available |
| 149 Willow Bend Rd | $469,000 | 4 bed / 3 bath | Available |
| 133 Willow Bend Rd | $519,000 | 4 bed / 4 bath | Pending |
Source: UnionMain Homes
Contact builder

By pressing Contact builder, you agree that Zillow Group and other real estate professionals may call/text you about your inquiry, which may involve use of automated means and prerecorded/artificial voices and applies even if you are registered on a national or state Do Not Call list. You don't need to consent as a condition of buying any property, goods, or services. Message/data rates may apply. You also agree to our Terms of Use.
Learn how to advertise your homesEstimated market value
$524,000
$498,000 - $550,000
$3,037/mo
Price history
| Date | Event | Price |
|---|---|---|
| 11/27/2025 | Price change | $524,000-4.6%$188/sqft |
Source: | ||
| 11/7/2025 | Listed for sale | $549,000$197/sqft |
Source: | ||
Public tax history
Monthly payment
Neighborhood: 30141
Nearby schools
GreatSchools rating
- 8/10Kemp Elementary SchoolGrades: PK-5Distance: 1.7 mi
- 8/10Lost Mountain Middle SchoolGrades: 6-8Distance: 4.4 mi
- 9/10Hillgrove High SchoolGrades: 9-12Distance: 3.3 mi
