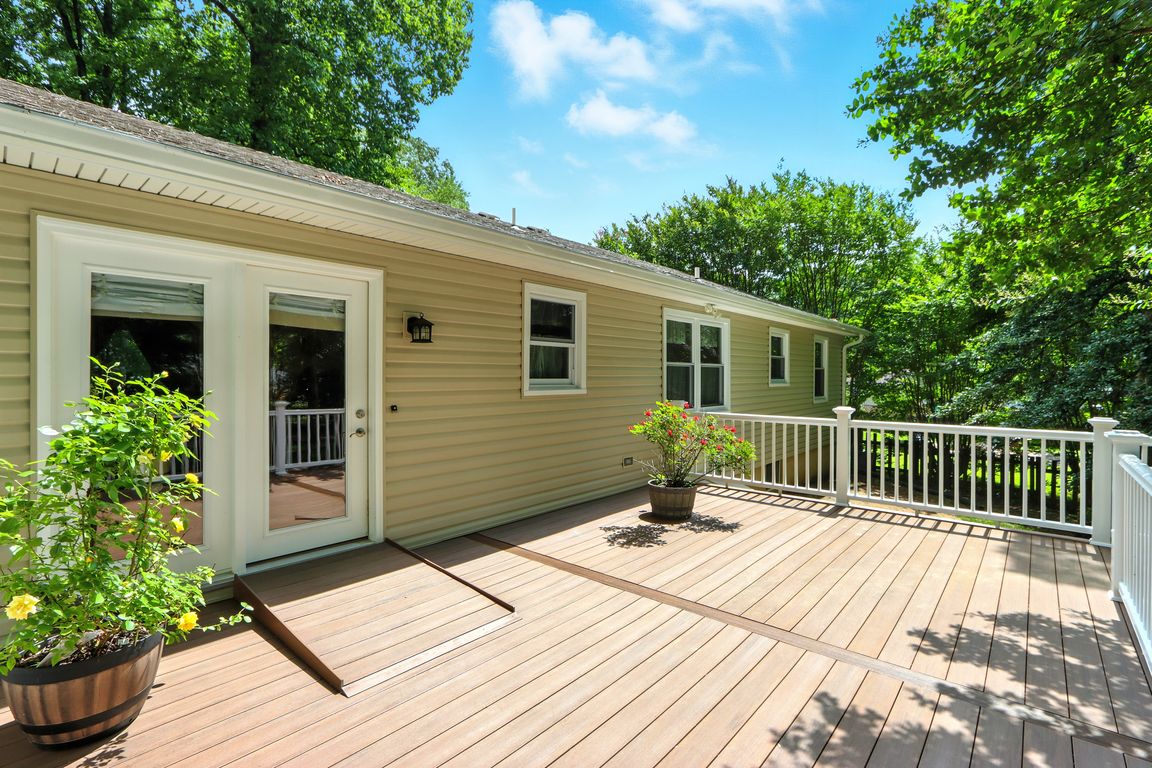
Under contract
$569,999
4beds
1,360sqft
165 Woodside Trl, Annapolis, MD 21401
4beds
1,360sqft
Single family residence
Built in 1980
0.31 Acres
10 Open parking spaces
$419 price/sqft
What's special
Private community beachUnfinished lower levelNew trex deckBright and functional layoutBoat rampBrand-new stoveSpacious bedrooms
Welcome to 165 Woodside Trail, Annapolis, MD – a charming 4-bedroom, 2-bathroom home nestled in the sought-after water-privileged community of Cape St. John. This inviting property offers the ideal blend of comfort, convenience, and coastal lifestyle. Residents enjoy access to a private community beach, boat ramp, and water access to the ...
- 29 days
- on Zillow |
- 2,585 |
- 93 |
Likely to sell faster than
Source: Bright MLS,MLS#: MDAA2120210
Travel times
Kitchen
Living Room
Primary Bedroom
Zillow last checked: 7 hours ago
Listing updated: July 24, 2025 at 12:47pm
Listed by:
Rob Carter 443-677-3058,
Douglas Realty, LLC (410) 255-3690,
Co-Listing Agent: Erin Carter 443-386-5781,
Douglas Realty, LLC
Source: Bright MLS,MLS#: MDAA2120210
Facts & features
Interior
Bedrooms & bathrooms
- Bedrooms: 4
- Bathrooms: 2
- Full bathrooms: 2
- Main level bathrooms: 2
- Main level bedrooms: 4
Basement
- Area: 1360
Heating
- Heat Pump, Central, Electric, Oil
Cooling
- Ceiling Fan(s), Central Air, Electric
Appliances
- Included: Dishwasher, Dryer, Energy Efficient Appliances, Exhaust Fan, Ice Maker, Microwave, Oven/Range - Electric, Refrigerator, Washer, Water Heater, Electric Water Heater
- Laundry: Main Level
Features
- Basement: Interior Entry,Exterior Entry,Concrete,Rear Entrance,Sump Pump,Unfinished,Walk-Out Access
- Number of fireplaces: 1
- Fireplace features: Brick, Wood Burning
Interior area
- Total structure area: 2,720
- Total interior livable area: 1,360 sqft
- Finished area above ground: 1,360
- Finished area below ground: 0
Property
Parking
- Total spaces: 10
- Parking features: Driveway
- Uncovered spaces: 10
Accessibility
- Accessibility features: Accessible Entrance, Roll-in Shower, 2+ Access Exits, Accessible Doors, Grip-Accessible Features, Mobility Improvements, Accessible Approach with Ramp, Roll-under Vanity
Features
- Levels: Two
- Stories: 2
- Pool features: None
- Waterfront features: Boat - Powered, Canoe/Kayak, Fishing Allowed, Private Access, Waterski/Wakeboard, River
- Body of water: South River
Lot
- Size: 0.31 Acres
Details
- Additional structures: Above Grade, Below Grade
- Parcel number: 020215404016805
- Zoning: R2
- Special conditions: Standard
Construction
Type & style
- Home type: SingleFamily
- Architectural style: Ranch/Rambler
- Property subtype: Single Family Residence
Materials
- Vinyl Siding
- Foundation: Concrete Perimeter
Condition
- Excellent
- New construction: No
- Year built: 1980
Utilities & green energy
- Sewer: Public Sewer
- Water: Public
Community & HOA
Community
- Subdivision: Cape St John
HOA
- Has HOA: No
Location
- Region: Annapolis
Financial & listing details
- Price per square foot: $419/sqft
- Tax assessed value: $452,867
- Annual tax amount: $5,220
- Date on market: 7/15/2025
- Listing agreement: Exclusive Right To Sell
- Ownership: Fee Simple