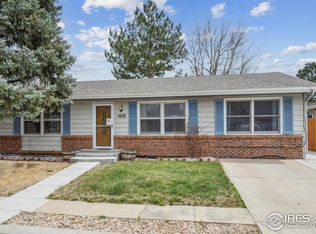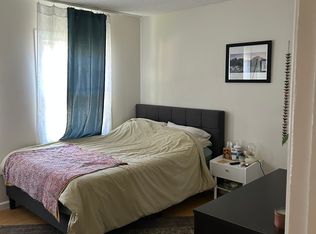Sold for $520,000 on 06/18/25
$520,000
1650 Bedivere Cir, Lafayette, CO 80026
4beds
1,824sqft
Residential-Detached, Residential
Built in 1979
4,809 Square Feet Lot
$511,800 Zestimate®
$285/sqft
$2,644 Estimated rent
Home value
$511,800
$481,000 - $543,000
$2,644/mo
Zestimate® history
Loading...
Owner options
Explore your selling options
What's special
Cozy, Energy-Efficient Home in the Heart of Lafayette! This well-loved and beautifully maintained home is nestled in the highly desirable community of Lafayette. The seller's green thumb is evident in the lush, low-water, flowering-plant landscaping and a fully fenced, manicured private backyard-complete with an attractive storage shed & space to unwind. Inside, the home is filled with warmth & charm. A large picture window floods the main living area with natural light, and comfortable, functional spaces are thoughtfully laid out across both levels. The kitchen features crisp white cabinetry and newer appliances, blending modern appeal with timeless style. Pergo flooring and fresh new carpeting add character throughout. The finished basement adds valuable living space, including an additional bedroom, bathroom, large family/rec room, and a smaller bonus room-perfect for a home office or gym. UPGRADES INCLUDE: rooftop solar PV system (Seller has paid $0 for electricity from 2007-2024); newer James Hardie siding (cement fiberboard), energy-efficient windows and exterior doors, and a high-end 98% efficient, whisper-quiet gas furnace; new Class 4 hail-resistant roof in 2022 (significantly lowers insurance premiums); R-50 attic insulation and additional exterior wall insulation; Energy Star refrigerator and radon mitigation system. LOCATION HIGHLIGHTS: Just a short walk to a neighborhood park, playground, and a major water park, plus direct access to the Coal Creek - Rock Creek trail system for biking and walking. Minutes from the vibrant shops, local restaurants, boutiques, and art displays of Old Town Lafayette. This charming home is the perfect blend of style, sustainability, and location. Welcome home!
Zillow last checked: 8 hours ago
Listing updated: June 19, 2025 at 11:28am
Listed by:
Mia Ness 303-443-3377,
Slifer Smith & Frampton-Bldr
Bought with:
Terri Lay
Source: IRES,MLS#: 1033828
Facts & features
Interior
Bedrooms & bathrooms
- Bedrooms: 4
- Bathrooms: 2
- Full bathrooms: 1
- 3/4 bathrooms: 1
- Main level bedrooms: 3
Primary bedroom
- Area: 110
- Dimensions: 10 x 11
Bedroom 2
- Area: 99
- Dimensions: 9 x 11
Bedroom 3
- Area: 72
- Dimensions: 9 x 8
Bedroom 4
- Area: 143
- Dimensions: 11 x 13
Dining room
- Area: 88
- Dimensions: 11 x 8
Kitchen
- Area: 56
- Dimensions: 7 x 8
Living room
- Area: 154
- Dimensions: 11 x 14
Heating
- Forced Air
Cooling
- Ceiling Fan(s)
Appliances
- Included: Electric Range/Oven, Refrigerator
- Laundry: Washer/Dryer Hookups, Main Level
Features
- Separate Dining Room
- Flooring: Tile, Vinyl
- Windows: Window Coverings, Bay Window(s), Double Pane Windows, Bay or Bow Window
- Basement: Full,Partially Finished,Retrofit for Radon,Sump Pump
Interior area
- Total structure area: 1,824
- Total interior livable area: 1,824 sqft
- Finished area above ground: 912
- Finished area below ground: 912
Property
Parking
- Total spaces: 1
- Parking features: Garage Door Opener
- Attached garage spaces: 1
- Details: Garage Type: Attached
Accessibility
- Accessibility features: Level Lot, Near Bus, Main Floor Bath, Accessible Bedroom, Main Level Laundry
Features
- Stories: 1
- Exterior features: Lighting
- Fencing: Wood
Lot
- Size: 4,809 sqft
- Features: Curbs, Gutters, Sidewalks, Fire Hydrant within 500 Feet, Level
Details
- Additional structures: Storage
- Parcel number: R0074468
- Zoning: XLA
- Special conditions: Private Owner
Construction
Type & style
- Home type: SingleFamily
- Architectural style: Contemporary/Modern,Ranch
- Property subtype: Residential-Detached, Residential
Materials
- Wood/Frame
- Foundation: Slab
- Roof: Composition
Condition
- Not New, Previously Owned
- New construction: No
- Year built: 1979
Utilities & green energy
- Gas: Natural Gas, Xcel
- Sewer: City Sewer
- Water: City Water, City
- Utilities for property: Natural Gas Available, Cable Available
Green energy
- Energy efficient items: HVAC, Energy Rated
- Energy generation: Solar PV Owned
Community & neighborhood
Location
- Region: Lafayette
- Subdivision: Coal Creek Meadows 2
Other
Other facts
- Listing terms: Cash,Conventional,FHA,VA Loan
- Road surface type: Paved, Concrete
Price history
| Date | Event | Price |
|---|---|---|
| 6/18/2025 | Sold | $520,000$285/sqft |
Source: | ||
| 5/19/2025 | Pending sale | $520,000$285/sqft |
Source: | ||
| 5/13/2025 | Listed for sale | $520,000+386%$285/sqft |
Source: | ||
| 4/12/1996 | Sold | $107,000$59/sqft |
Source: Public Record | ||
Public tax history
| Year | Property taxes | Tax assessment |
|---|---|---|
| 2024 | $2,129 +9.9% | $28,134 -1% |
| 2023 | $1,937 +1.1% | $28,406 +37.8% |
| 2022 | $1,916 -0.6% | $20,620 -2.8% |
Find assessor info on the county website
Neighborhood: 80026
Nearby schools
GreatSchools rating
- 5/10Ryan Elementary SchoolGrades: PK-5Distance: 1.6 mi
- 6/10Angevine Middle SchoolGrades: 6-8Distance: 1.3 mi
- 9/10Centaurus High SchoolGrades: 9-12Distance: 1.7 mi
Schools provided by the listing agent
- Elementary: Sanchez (Alicia)
- Middle: Angevine
- High: Centaurus
Source: IRES. This data may not be complete. We recommend contacting the local school district to confirm school assignments for this home.
Get a cash offer in 3 minutes
Find out how much your home could sell for in as little as 3 minutes with a no-obligation cash offer.
Estimated market value
$511,800
Get a cash offer in 3 minutes
Find out how much your home could sell for in as little as 3 minutes with a no-obligation cash offer.
Estimated market value
$511,800

