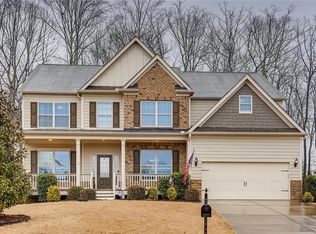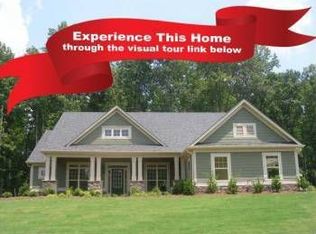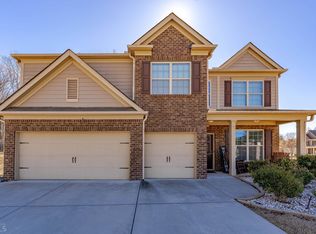Closed
$565,000
1650 Cedar Mill Ct, Powder Springs, GA 30127
5beds
4,850sqft
Single Family Residence, Residential
Built in 2013
0.61 Acres Lot
$598,200 Zestimate®
$116/sqft
$3,183 Estimated rent
Home value
$598,200
$568,000 - $628,000
$3,183/mo
Zestimate® history
Loading...
Owner options
Explore your selling options
What's special
Gorgeous 2-Story Home on partially finished basement situated on a large .61 acre fenced in lot with view of pond! 5 Bedrooms, 3 Full baths with 1 of the bedrooms & full bath located on the main floor. The Owners suite is a wonderful size with expansive walk-in closet dual vanities, soaking tub & separate shower! Open Floor Plan, Huge eat-in kitchen with large island overlooks the family room and formal dining room! On the lower level you will find a partially finished basement with 3 finished rooms & a large area unfinished area with a stubbed bath ready for completion! A large deck overlooking the back yard is great for entertaining! This gorgeous home is located in the highly desirable Cedar Mill with only 38 homes and one of the most sought after school districts in Cobb County! Professional Pictures are on the way! Offered at $579,900 & shown by appointment only!
Zillow last checked: 8 hours ago
Listing updated: July 20, 2023 at 11:05pm
Listing Provided by:
Thomasina Brazil,
Sky High Realty
Bought with:
Matt LaMarsh, 389638
Engel & Volkers Atlanta
Source: FMLS GA,MLS#: 7229104
Facts & features
Interior
Bedrooms & bathrooms
- Bedrooms: 5
- Bathrooms: 3
- Full bathrooms: 3
- Main level bathrooms: 1
- Main level bedrooms: 1
Primary bedroom
- Features: Split Bedroom Plan
- Level: Split Bedroom Plan
Bedroom
- Features: Split Bedroom Plan
Primary bathroom
- Features: Double Vanity, Separate Tub/Shower
Dining room
- Features: Seats 12+, Separate Dining Room
Kitchen
- Features: Breakfast Bar, Breakfast Room, Cabinets Other, Kitchen Island, Pantry, View to Family Room
Heating
- Central, Natural Gas
Cooling
- Ceiling Fan(s), Central Air
Appliances
- Included: Dishwasher, Gas Water Heater, Microwave
- Laundry: Common Area, Laundry Room
Features
- Double Vanity, High Ceilings, High Ceilings 9 ft Lower, High Ceilings 9 ft Main, High Ceilings 9 ft Upper, High Speed Internet, Tray Ceiling(s), Vaulted Ceiling(s), Walk-In Closet(s)
- Flooring: Carpet, Ceramic Tile, Hardwood
- Windows: Double Pane Windows
- Basement: Bath/Stubbed,Full,Interior Entry,Partial
- Number of fireplaces: 1
- Fireplace features: Factory Built, Family Room
- Common walls with other units/homes: No Common Walls
Interior area
- Total structure area: 4,850
- Total interior livable area: 4,850 sqft
- Finished area above ground: 3,320
- Finished area below ground: 700
Property
Parking
- Total spaces: 2
- Parking features: Attached, Garage, Garage Door Opener, Kitchen Level
- Attached garage spaces: 2
Accessibility
- Accessibility features: None
Features
- Levels: Three Or More
- Patio & porch: Deck
- Exterior features: Storage, No Dock
- Pool features: None
- Spa features: None
- Fencing: Back Yard
- Has view: Yes
- View description: Other
- Waterfront features: None
- Body of water: None
Lot
- Size: 0.61 Acres
- Features: Cul-De-Sac, Level
Details
- Additional structures: None
- Parcel number: 19036300600
- Other equipment: None
- Horse amenities: None
Construction
Type & style
- Home type: SingleFamily
- Architectural style: Traditional
- Property subtype: Single Family Residence, Residential
Materials
- Brick Front, Other
- Foundation: See Remarks
- Roof: Composition
Condition
- Resale
- New construction: No
- Year built: 2013
Utilities & green energy
- Electric: None
- Sewer: Public Sewer
- Water: Public
- Utilities for property: Cable Available, Electricity Available, Natural Gas Available, Phone Available, Sewer Available, Underground Utilities
Green energy
- Energy efficient items: None
- Energy generation: None
Community & neighborhood
Security
- Security features: Secured Garage/Parking, Smoke Detector(s)
Community
- Community features: Homeowners Assoc
Location
- Region: Powder Springs
- Subdivision: Cedar Mill
HOA & financial
HOA
- Has HOA: Yes
- HOA fee: $450 annually
Other
Other facts
- Ownership: Fee Simple
- Road surface type: Asphalt
Price history
| Date | Event | Price |
|---|---|---|
| 7/14/2023 | Sold | $565,000-2.6%$116/sqft |
Source: | ||
| 6/15/2023 | Pending sale | $579,900$120/sqft |
Source: | ||
| 6/8/2023 | Listed for sale | $579,900+118.7%$120/sqft |
Source: | ||
| 9/5/2013 | Sold | $265,115$55/sqft |
Source: Public Record | ||
Public tax history
| Year | Property taxes | Tax assessment |
|---|---|---|
| 2024 | $5,851 +57.7% | $218,580 +33.8% |
| 2023 | $3,709 -13.4% | $163,340 |
| 2022 | $4,283 +12.9% | $163,340 +15.9% |
Find assessor info on the county website
Neighborhood: 30127
Nearby schools
GreatSchools rating
- 8/10Kemp Elementary SchoolGrades: PK-5Distance: 1.2 mi
- 8/10Lost Mountain Middle SchoolGrades: 6-8Distance: 4.1 mi
- 9/10Hillgrove High SchoolGrades: 9-12Distance: 2.4 mi
Schools provided by the listing agent
- Elementary: Kemp - Cobb
- Middle: Lost Mountain
- High: Hillgrove
Source: FMLS GA. This data may not be complete. We recommend contacting the local school district to confirm school assignments for this home.
Get a cash offer in 3 minutes
Find out how much your home could sell for in as little as 3 minutes with a no-obligation cash offer.
Estimated market value
$598,200
Get a cash offer in 3 minutes
Find out how much your home could sell for in as little as 3 minutes with a no-obligation cash offer.
Estimated market value
$598,200


