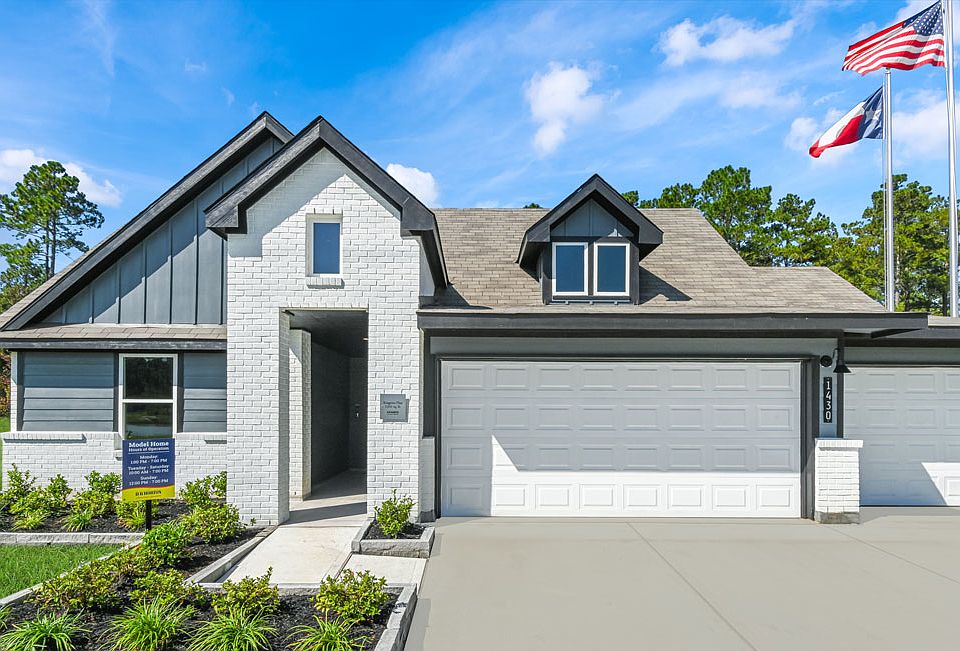The Kingston is a one-story home featuring 4 bedrooms, 2 baths, and a 2 car garage. The entry opens to the guest bedrooms, bath with linen closet. Center kitchen includes oversized breakfast bar with beautiful countertops and stainless steel appliances. Open concept floorpan boasts large combined family room and dining area. The primary suite features a sloped ceiling and attractive primary bath with dual vanities, water closet, and walk in closet. The standard rear covered patio is located off the family room.
New construction
$313,710
1650 Haidlyns Way, Sour Lake, TX 77659
4beds
2,031sqft
Single Family Residence
Built in ----
0.28 Acres Lot
$314,000 Zestimate®
$154/sqft
$-- HOA
What's special
Stainless steel appliancesRear covered patioSloped ceilingWalk in closetBeautiful countertopsDual vanitiesOversized breakfast bar
Call: (409) 407-7433
- 94 days |
- 45 |
- 4 |
Zillow last checked: 8 hours ago
Listing updated: November 05, 2025 at 03:13pm
Listed by:
David Smith 409-273-8685,
LPT Realty, LLC
Source: BBOR,MLS#: 260788
Travel times
Schedule tour
Select your preferred tour type — either in-person or real-time video tour — then discuss available options with the builder representative you're connected with.
Facts & features
Interior
Bedrooms & bathrooms
- Bedrooms: 4
- Bathrooms: 2
- Full bathrooms: 2
Rooms
- Room types: Office
Primary bedroom
- Area: 280
- Dimensions: 14 x 20
Bedroom 2
- Area: 132
- Dimensions: 11 x 12
Bedroom 3
- Area: 132
- Dimensions: 11 x 12
Bedroom 4
- Area: 132
- Dimensions: 11 x 12
Dining room
- Features: Breakfast Room
Living room
- Features: Living Room
- Area: 252
- Dimensions: 14 x 18
Heating
- Central Gas
Cooling
- Central Electric
Appliances
- Included: Gas Range, Plumbed For Ice Maker
- Laundry: Inside
Features
- Ceiling Fan(s), Sheetrock, Granite Counters, Pantry
- Flooring: Carpet, Luxury Vinyl Plank
- Windows: Double Pane Windows
- Has fireplace: No
Interior area
- Total structure area: 2,031
- Total interior livable area: 2,031 sqft
Property
Parking
- Total spaces: 2
- Parking features: Attached
- Attached garage spaces: 2
Features
- Levels: One
- Stories: 1
- Fencing: Wood Privacy
Lot
- Size: 0.28 Acres
- Dimensions: 12188
Details
- Parcel number: 007425000630
- Special conditions: Standard
Construction
Type & style
- Home type: SingleFamily
- Property subtype: Single Family Residence
Materials
- Brick Veneer
- Foundation: Slab
- Roof: Arch. Comp. Shingle
Condition
- Under Construction
- New construction: Yes
Details
- Builder name: D.R. Horton
Utilities & green energy
- Sewer: City Sewer
- Water: City Water
Community & HOA
Community
- Security: Smoke Detector(s)
- Subdivision: Holly Trails
HOA
- Has HOA: Yes
Location
- Region: Sour Lake
Financial & listing details
- Price per square foot: $154/sqft
- Tax assessed value: $42,656
- Date on market: 8/19/2025
- Listing terms: Cash,Conventional,FHA,VA Loan
About the community
Welcome to Holly Trails, a new home community located in Sour Lake, TX. Here you'll have the opportunity to explore 4 unique floorplans with classic masonry exteriors. Our plans start from 1,501 sq. ft., including 3-4 bedroom, 2-3 bathroom layouts with 2-3 car garages per plan.
As you drive through Holly Trails you will quickly take note of the spacious homesites, perfect for outdoor entertaining in your new home. Our interiors also offer open-concept layouts that will pair perfect for your gatherings with friends and family. Notable interior features include gourmet kitchens with granite countertop, vinyl plank flooring and stainless appliances.
Holly Trails is a quiet country community located in Sour Lake, Texas. This private subdivision is within the award-winning Hardin Jefferson Independent School District and only minutes from Sour Lake Elementary and Hardin Jefferson High School and Junior High. Peace and tranquility abound within this beautiful subdivision tucked in the tall Southeast Texas pines. Just a short drive to Beaumont and local shopping, restaurants and more make Holly Trails the perfect community for raising a family, or just escaping the noise from the city. Sour Lake is a growing city with delicious local restaurants, quaint country shopping and even a city splash pad. Enjoy the wonderful atmosphere and friendships to be built when you become part of the community.
Your new home at Holly Trails is designed with you in mind and is built with an industry leading suite of smart home products that keep you connected with the people and place you value most.
Our team is excited to help you on your new home journey in Holly Trails. Contact us today to schedule a tour!
Source: DR Horton

