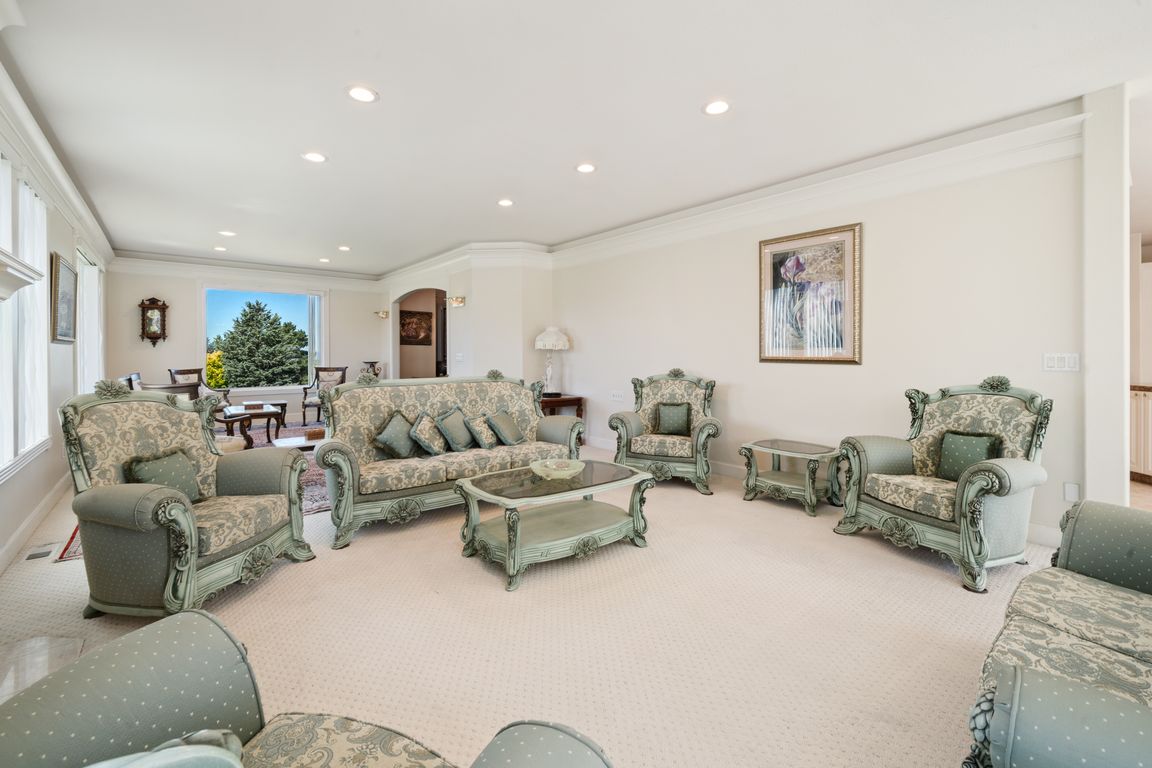
Active
$2,300,000
6beds
6,682sqft
1650 NW Deerfern Street, Camas, WA 98607
6beds
6,682sqft
Single family residence
Built in 1997
0.56 Acres
3 Attached garage spaces
$344 price/sqft
$475 annually HOA fee
What's special
Private balconyCovered patioFull kitchenStunning sunsetsExecutive officePortland skylineTiled floor
Rare opportunity on Prune Hill! This custom luxury home in Knights Pointe offers incredible views of the Columbia River, Portland skyline, and stunning sunsets. Every detail was designed to impress—featuring a grand staircase, marble foyer, multiple crystal chandeliers, and an entertainer’s kitchen with slab granite and tiled floor, Sub-Zero fridge, Thermador ...
- 120 days |
- 1,102 |
- 38 |
Source: NWMLS,MLS#: 2414934
Travel times
Family Room
Kitchen
Primary Bedroom
Zillow last checked: 8 hours ago
Listing updated: November 06, 2025 at 04:06pm
Listed by:
David Cuthbert,
Portico Real Estate
Source: NWMLS,MLS#: 2414934
Facts & features
Interior
Bedrooms & bathrooms
- Bedrooms: 6
- Bathrooms: 4
- Full bathrooms: 3
- 1/2 bathrooms: 1
- Main level bathrooms: 1
Bedroom
- Level: Lower
Bedroom
- Level: Lower
Bedroom
- Level: Lower
Bathroom full
- Level: Lower
Other
- Level: Lower
Other
- Level: Main
Bonus room
- Level: Main
Den office
- Level: Main
Dining room
- Level: Main
Entry hall
- Level: Main
Family room
- Level: Lower
Great room
- Level: Main
Kitchen with eating space
- Level: Main
Kitchen without eating space
- Level: Lower
Living room
- Level: Main
Utility room
- Level: Lower
Heating
- Fireplace, 90%+ High Efficiency, Forced Air, Natural Gas
Cooling
- Central Air, Forced Air
Appliances
- Included: Dishwasher(s), Disposal, Double Oven, Dryer(s), Microwave(s), Refrigerator(s), Stove(s)/Range(s), Trash Compactor, Washer(s), Garbage Disposal
Features
- Bath Off Primary, Central Vacuum, Dining Room, High Tech Cabling
- Flooring: Ceramic Tile, Marble, Vinyl Plank, Carpet
- Doors: French Doors
- Windows: Double Pane/Storm Window
- Basement: Daylight,Finished
- Number of fireplaces: 2
- Fireplace features: Gas, Main Level: 2, Fireplace
Interior area
- Total structure area: 6,682
- Total interior livable area: 6,682 sqft
Video & virtual tour
Property
Parking
- Total spaces: 3
- Parking features: Driveway, Attached Garage, Off Street, RV Parking
- Attached garage spaces: 3
Features
- Levels: Two
- Stories: 2
- Entry location: Main
- Patio & porch: Second Kitchen, Bath Off Primary, Built-In Vacuum, Double Pane/Storm Window, Dining Room, Fireplace, French Doors, High Tech Cabling, Jetted Tub, Sprinkler System, Vaulted Ceiling(s), Walk-In Closet(s)
- Spa features: Bath
- Has view: Yes
- View description: City, Mountain(s), River
- Has water view: Yes
- Water view: River
Lot
- Size: 0.56 Acres
- Features: Curbs, Paved, Sidewalk, Gas Available, Irrigation, Patio, RV Parking, Sprinkler System
- Topography: Level,Partial Slope
- Residential vegetation: Fruit Trees, Garden Space
Details
- Parcel number: 092231098
- Special conditions: Standard
Construction
Type & style
- Home type: SingleFamily
- Property subtype: Single Family Residence
Materials
- Stucco
- Foundation: Poured Concrete
- Roof: Tile
Condition
- Year built: 1997
Utilities & green energy
- Electric: Company: Clark Public Utilities
- Sewer: Sewer Connected, Company: City of Camas
- Water: Public, Company: City of Camas
Community & HOA
Community
- Features: CCRs
- Subdivision: Prune Hill
HOA
- Services included: Common Area Maintenance
- HOA fee: $475 annually
Location
- Region: Camas
Financial & listing details
- Price per square foot: $344/sqft
- Tax assessed value: $1,517,567
- Annual tax amount: $14,424
- Date on market: 7/29/2025
- Cumulative days on market: 121 days
- Listing terms: Cash Out,Conventional
- Inclusions: Dishwasher(s), Double Oven, Dryer(s), Garbage Disposal, Microwave(s), Refrigerator(s), Stove(s)/Range(s), Trash Compactor, Washer(s)