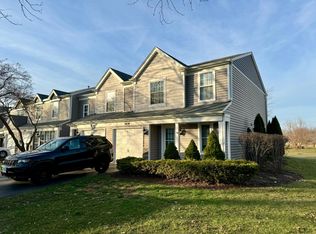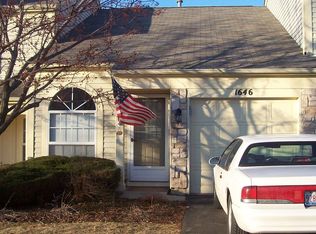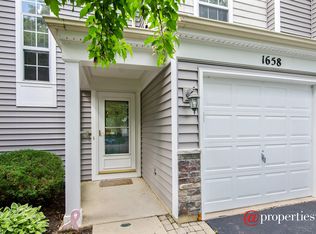Closed
$245,000
1650 Pebble Beach Cir, Elgin, IL 60123
2beds
1,133sqft
Townhouse, Single Family Residence
Built in 1990
-- sqft lot
$249,200 Zestimate®
$216/sqft
$1,957 Estimated rent
Home value
$249,200
$224,000 - $277,000
$1,957/mo
Zestimate® history
Loading...
Owner options
Explore your selling options
What's special
OUTSTANDING HOUSING SOLUTION! End unit with premium location overlooking Elgin Community College green space! Newer roof & siding, furnace ('24) & A/C ('08), dual pane windows & sliding door ('09). Beautiful newly remodeled primary bath w/dual vanity, quartz sink top & tile surround. Elfa closet system in both BR's & laundry room closet. A little decorating would make this place rock! Walking path! Excellent location!
Zillow last checked: 8 hours ago
Listing updated: June 23, 2025 at 01:13am
Listing courtesy of:
Brian Knott, GRI 847-269-9870,
RE/MAX Horizon
Bought with:
Megan Livatino
@properties Christie's International Real Estate
Source: MRED as distributed by MLS GRID,MLS#: 12358415
Facts & features
Interior
Bedrooms & bathrooms
- Bedrooms: 2
- Bathrooms: 2
- Full bathrooms: 1
- 1/2 bathrooms: 1
Primary bedroom
- Features: Flooring (Carpet)
- Level: Second
- Area: 180 Square Feet
- Dimensions: 15X12
Bedroom 2
- Features: Flooring (Carpet)
- Level: Second
- Area: 120 Square Feet
- Dimensions: 12X10
Kitchen
- Features: Kitchen (Island)
- Level: Main
- Area: 88 Square Feet
- Dimensions: 11X08
Laundry
- Features: Flooring (Vinyl)
- Level: Second
- Area: 24 Square Feet
- Dimensions: 08X03
Living room
- Features: Flooring (Carpet)
- Level: Main
- Area: 252 Square Feet
- Dimensions: 21X12
Heating
- Natural Gas, Forced Air
Cooling
- Central Air
Appliances
- Included: Range, Microwave, Dishwasher, Refrigerator, Washer, Dryer, Disposal
- Laundry: Upper Level
Features
- Windows: Skylight(s)
- Basement: None
- Common walls with other units/homes: End Unit
Interior area
- Total structure area: 0
- Total interior livable area: 1,133 sqft
Property
Parking
- Total spaces: 1
- Parking features: Asphalt, Garage Door Opener, On Site, Garage Owned, Attached, Garage
- Attached garage spaces: 1
- Has uncovered spaces: Yes
Accessibility
- Accessibility features: No Disability Access
Features
- Patio & porch: Patio
Lot
- Dimensions: 24X148X57X144
- Features: Irregular Lot
Details
- Parcel number: 0627104043
- Special conditions: None
- Other equipment: TV-Cable, Ceiling Fan(s)
Construction
Type & style
- Home type: Townhouse
- Property subtype: Townhouse, Single Family Residence
Materials
- Vinyl Siding
- Foundation: Concrete Perimeter
- Roof: Asphalt
Condition
- New construction: No
- Year built: 1990
Details
- Builder model: AMBER
Utilities & green energy
- Electric: Circuit Breakers
- Sewer: Public Sewer
- Water: Public
Community & neighborhood
Security
- Security features: Carbon Monoxide Detector(s)
Location
- Region: Elgin
- Subdivision: College Green
HOA & financial
HOA
- Has HOA: Yes
- HOA fee: $199 monthly
- Services included: Insurance, Exterior Maintenance, Lawn Care, Snow Removal
Other
Other facts
- Listing terms: Conventional
- Ownership: Fee Simple w/ HO Assn.
Price history
| Date | Event | Price |
|---|---|---|
| 6/20/2025 | Sold | $245,000$216/sqft |
Source: | ||
| 5/17/2025 | Contingent | $245,000$216/sqft |
Source: | ||
| 5/11/2025 | Listed for sale | $245,000+133.3%$216/sqft |
Source: | ||
| 7/12/2000 | Sold | $105,000+9.4%$93/sqft |
Source: Public Record | ||
| 10/2/1995 | Sold | $96,000$85/sqft |
Source: Public Record | ||
Public tax history
| Year | Property taxes | Tax assessment |
|---|---|---|
| 2024 | $4,223 +5.6% | $60,767 +10.7% |
| 2023 | $3,998 +4.6% | $54,898 +9.7% |
| 2022 | $3,820 +5% | $50,057 +7% |
Find assessor info on the county website
Neighborhood: College Green
Nearby schools
GreatSchools rating
- 3/10Otter Creek Elementary SchoolGrades: K-6Distance: 1.9 mi
- 1/10Abbott Middle SchoolGrades: 7-8Distance: 1.6 mi
- 6/10South Elgin High SchoolGrades: 9-12Distance: 2.1 mi
Schools provided by the listing agent
- Elementary: Otter Creek Elementary School
- Middle: Abbott Middle School
- High: South Elgin High School
- District: 46
Source: MRED as distributed by MLS GRID. This data may not be complete. We recommend contacting the local school district to confirm school assignments for this home.

Get pre-qualified for a loan
At Zillow Home Loans, we can pre-qualify you in as little as 5 minutes with no impact to your credit score.An equal housing lender. NMLS #10287.
Sell for more on Zillow
Get a free Zillow Showcase℠ listing and you could sell for .
$249,200
2% more+ $4,984
With Zillow Showcase(estimated)
$254,184

