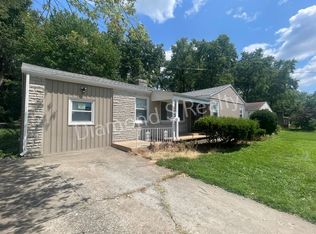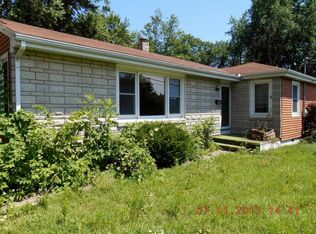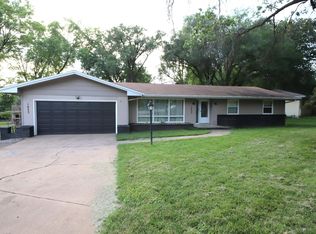Closed
Price Unknown
1650 S Fort Avenue, Springfield, MO 65807
3beds
1,160sqft
Single Family Residence
Built in 1953
10,018.8 Square Feet Lot
$189,000 Zestimate®
$--/sqft
$1,256 Estimated rent
Home value
$189,000
$180,000 - $198,000
$1,256/mo
Zestimate® history
Loading...
Owner options
Explore your selling options
What's special
Selling was not a consideration while all the improvements were being made. This is one of those rare opportunities to enjoy another's sacrifices at a great price! Corner lot allows parking in back; enjoy more privacy and easier traffic navigations! The fence includes a walk thru AND a 'drive thru' gate in the event you want to park inside the fence. 3 BR's , 1 bath, spacious living room/dining area and a woodburning fireplace in the living room. (hardwood floors are under majority of the carpeted areas), the kitchen has received a ''new look'' including adding additional ,custom cabinets! (range is plumbed for gas; currently an electric range.) Move-in ready , meticulously clean, all interior has been painted in neutral colors, popcorn ceilings have been (replaced),updated ,exposed wood flooring has been refinished, and misc other touches have been added. Roof, guttering, hvac, thermal pane windows, and updated electric panel are all appr 13 yrs old. (Privately owned property across the street..no existing homes) There is a fenced back yard and a storm cellar. The primary bedroom is nicely sized...room for large furniture or reading area, 2nd & 3rd BR's are nicely- sized,as well. (3rd BR is non-conforming) The garage has an auto opener and may host a small,compact vehicle. Buyers to verify school districts.
Zillow last checked: 8 hours ago
Listing updated: July 31, 2025 at 12:45pm
Listed by:
Sherrie L Loveland 417-839-2542,
Murney Associates - Primrose
Bought with:
Mike Bowman, 2018015257
Murney Associates - Primrose
Source: SOMOMLS,MLS#: 60298311
Facts & features
Interior
Bedrooms & bathrooms
- Bedrooms: 3
- Bathrooms: 1
- Full bathrooms: 1
Heating
- Forced Air, Natural Gas
Cooling
- Attic Fan, Ceiling Fan(s), Central Air
Appliances
- Included: Dishwasher, Gas Water Heater, Free-Standing Electric Oven, Dryer, Washer, Microwave, Refrigerator, Disposal
- Laundry: Main Level, W/D Hookup
Features
- High Speed Internet, Laminate Counters
- Flooring: Carpet, Hardwood
- Windows: Tilt-In Windows, Double Pane Windows, Blinds, Window Treatments, Window Coverings
- Has basement: No
- Attic: Access Only:No Stairs
- Has fireplace: Yes
- Fireplace features: Living Room, Wood Burning
Interior area
- Total structure area: 1,160
- Total interior livable area: 1,160 sqft
- Finished area above ground: 1,160
- Finished area below ground: 0
Property
Parking
- Total spaces: 1
- Parking features: Parking Pad, Parking Space, Garage Faces Rear, Garage Door Opener, Driveway
- Attached garage spaces: 1
- Has uncovered spaces: Yes
Features
- Levels: One
- Stories: 1
- Exterior features: Rain Gutters
- Fencing: Chain Link
Lot
- Size: 10,018 sqft
- Features: Corner Lot, Level, Landscaped
Details
- Additional structures: Storm Shelter
- Parcel number: 1326312008
- Other equipment: TV Antenna
Construction
Type & style
- Home type: SingleFamily
- Architectural style: Ranch
- Property subtype: Single Family Residence
Materials
- Vinyl Siding
- Foundation: Brick/Mortar, Poured Concrete, Crawl Space
- Roof: Composition
Condition
- Year built: 1953
Utilities & green energy
- Sewer: Public Sewer
- Water: Public
Community & neighborhood
Security
- Security features: Smoke Detector(s)
Location
- Region: Springfield
- Subdivision: N/A
Other
Other facts
- Listing terms: Cash,VA Loan,FHA,Conventional
- Road surface type: Asphalt
Price history
| Date | Event | Price |
|---|---|---|
| 7/30/2025 | Sold | -- |
Source: | ||
| 7/2/2025 | Pending sale | $189,900$164/sqft |
Source: | ||
| 6/28/2025 | Listed for sale | $189,900+137.7%$164/sqft |
Source: | ||
| 7/8/2014 | Sold | -- |
Source: Agent Provided | ||
| 5/29/2014 | Listed for sale | $79,900$69/sqft |
Source: Wilken, LLC, REALTORS #60001748 | ||
Public tax history
| Year | Property taxes | Tax assessment |
|---|---|---|
| 2024 | $811 +0.6% | $15,120 |
| 2023 | $807 +4.6% | $15,120 +7.1% |
| 2022 | $771 +0% | $14,120 |
Find assessor info on the county website
Neighborhood: Fassnight
Nearby schools
GreatSchools rating
- 6/10Sunshine Elementary SchoolGrades: K-5Distance: 1 mi
- 5/10Jarrett Middle SchoolGrades: 6-8Distance: 1.4 mi
- 4/10Parkview High SchoolGrades: 9-12Distance: 0.7 mi
Schools provided by the listing agent
- Elementary: SGF-Sunshine
- Middle: SGF-Jarrett
- High: SGF-Parkview
Source: SOMOMLS. This data may not be complete. We recommend contacting the local school district to confirm school assignments for this home.


