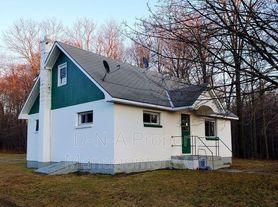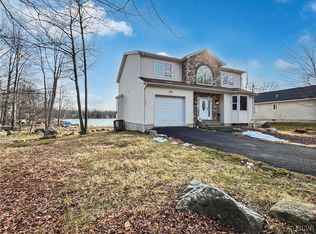Discover the ultimate in privacy and convenience with this newly remodeled and spacious 4-bedroom, 4-bathroom home, featuring two primary suites! Each primary suite offers privacy and comfort, complete with its own full bathroom. The expansive and modern floor plan provides plenty of space for entertaining and everyday living. Located in amenities filled community with multiple outdoor swimming pools, private lake access, tennis and basketball court as well as multiple playgrounds and club houses. Schedule your showing today. Section 8 accepted. Owner is open to accept tenants with 1 dog with a non-refundable $500.00 pet deposit
Tenants is responsible for all utilities and ground maintenance including snow removal.
Heat and cooling is propane gas.
Water and sewage are public.
12 months lease.
House for rent
$2,250/mo
1650 Sunny Side Dr, Tobyhanna, PA 18466
4beds
2,132sqft
Price may not include required fees and charges.
Single family residence
Available now
Dogs OK
Central air
In unit laundry
Attached garage parking
Forced air
What's special
Two primary suites
- 7 days |
- -- |
- -- |
Travel times
Looking to buy when your lease ends?
Consider a first-time homebuyer savings account designed to grow your down payment with up to a 6% match & a competitive APY.
Facts & features
Interior
Bedrooms & bathrooms
- Bedrooms: 4
- Bathrooms: 4
- Full bathrooms: 4
Heating
- Forced Air
Cooling
- Central Air
Appliances
- Included: Dishwasher, Dryer, Microwave, Refrigerator, Washer
- Laundry: In Unit
Interior area
- Total interior livable area: 2,132 sqft
Property
Parking
- Parking features: Attached, Off Street
- Has attached garage: Yes
- Details: Contact manager
Features
- Exterior features: Heating system: Forced Air, No Utilities included in rent
Details
- Parcel number: 039E1129
Construction
Type & style
- Home type: SingleFamily
- Property subtype: Single Family Residence
Community & HOA
Location
- Region: Tobyhanna
Financial & listing details
- Lease term: 1 Year
Price history
| Date | Event | Price |
|---|---|---|
| 10/24/2025 | Listed for rent | $2,250-6.3%$1/sqft |
Source: Zillow Rentals | ||
| 10/5/2025 | Listing removed | $2,400$1/sqft |
Source: Zillow Rentals | ||
| 9/20/2025 | Listed for rent | $2,400$1/sqft |
Source: Zillow Rentals | ||
| 4/30/2025 | Sold | $260,000-5.3%$122/sqft |
Source: PMAR #PM-121075 | ||
| 3/19/2025 | Pending sale | $274,500$129/sqft |
Source: PMAR #PM-121075 | ||

