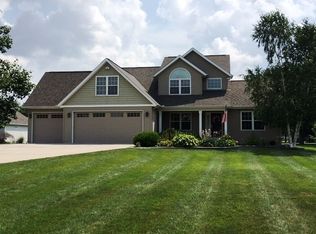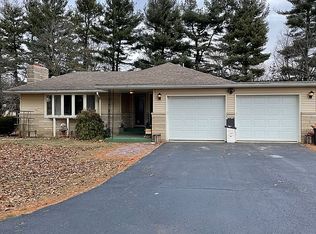Excellent location for this 2 story 4 BR 2.5 bath home on a corner lot (.62 acre) in Quail Hollow! Traditional style built in 1976 with many updates: windows (2018), GFA furnace (2015), gas water heater (2019). Kitchen has newer french door frig (2017), electric cooktop, oven, microwave and dishwasher. Cool off in the 20x40 in ground pool that has composite privacy fencing, newer pool liner (3yrs), pump & skimmer (2yrs), and electric reel solar cover. Family room w/gas log fireplace. Newer wood laminate floors in FR & DR. Relax in the shady 3 season room that has updated tinted windows/screens. Upstairs has 4 BR's and 2 baths. Full unfinished basement for plenty of storage and the pool table stays. Attached 2 car garage w/built in storage and 1/2 bath on main level. You will love this neighborhood that is close to schools, shopping and parks.
This property is off market, which means it's not currently listed for sale or rent on Zillow. This may be different from what's available on other websites or public sources.

