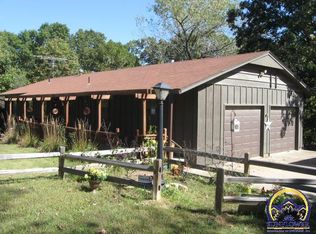Sold
Price Unknown
16501 134th Rd, Hoyt, KS 66440
5beds
3,106sqft
Single Family Residence, Residential
Built in 2005
17.42 Acres Lot
$491,000 Zestimate®
$--/sqft
$3,008 Estimated rent
Home value
$491,000
Estimated sales range
Not available
$3,008/mo
Zestimate® history
Loading...
Owner options
Explore your selling options
What's special
Discover your dream home in the heart of Kansas, where luxury meets country living. This property offers an impressive 3,106 square ft of meticulously renovated space, perfect for those seeking a balance between comfort & style. Step inside to find a fully transformed interior, boasting fresh paint, modern fixtures, and elegant flooring throughout. The spacious primary bedroom is a true retreat, featuring a huge walk-in closet & a luxurious en suite bathroom complete w/ a walk-in shower, granite surfaces, & top-of-the-line fixtures. With 5 bedrooms and 3.5 bathrooms, this home provides ample space for family living or hosting guests. The fully finished basement adds even more living area, with stubbed-in plumbing ready for a wet bar. A walkout design connects you seamlessly to the outdoors. Speaking of outdoors, prepare to be amazed by the sprawling 17.42-acre property. Nature enthusiasts will appreciate the abundant wildlife, including deer and turkey, that frequent the area. Multiple outbuildings offer versatile storage options or potential workshop spaces. 3 car garage provides parking, while a dedicated safe room offers peace of mind. The brand-new roof and solar panels demonstrate a commitment to energy efficiency and modern living. Don't miss this opportunity to own a slice of Kansas paradise. Your next chapter awaits in this stunning property that truly has it all.
Zillow last checked: 8 hours ago
Listing updated: September 19, 2024 at 12:24pm
Listed by:
Christy Emperley 785-249-3668,
KW One Legacy Partners, LLC
Bought with:
Sara Hogelin, SP00050953
Liberty Real Estate LLC
Source: Sunflower AOR,MLS#: 235629
Facts & features
Interior
Bedrooms & bathrooms
- Bedrooms: 5
- Bathrooms: 4
- Full bathrooms: 3
- 1/2 bathrooms: 1
Primary bedroom
- Level: Main
- Area: 308.43
- Dimensions: 20.7 X 14.9
Bedroom 2
- Level: Main
- Area: 181.72
- Dimensions: 15.4 X 11.8
Bedroom 3
- Level: Main
- Area: 115.26
- Dimensions: 11.3 X 10.2
Bedroom 4
- Level: Basement
- Area: 222.78
- Dimensions: 15.8 X 14.1
Other
- Level: Basement
- Area: 221.53
- Dimensions: 15.7 X 14.11
Dining room
- Level: Main
- Area: 143.64
- Dimensions: 12.6 X 11.4
Family room
- Level: Basement
- Area: 323.12
- Dimensions: 22.9 X 14.11
Kitchen
- Level: Main
- Area: 145.92
- Dimensions: 12.8 X 11.4
Laundry
- Level: Main
- Area: 47.94
- Dimensions: 9.4 X 5.10
Living room
- Level: Main
- Area: 315.71
- Dimensions: 24.10 X 13.10
Heating
- More than One, Natural Gas, Wood
Cooling
- Central Air
Appliances
- Included: Gas Range, Microwave, Dishwasher, Refrigerator, Disposal
- Laundry: Main Level, Separate Room
Features
- High Ceilings, Vaulted Ceiling(s)
- Flooring: Hardwood, Carpet
- Basement: Concrete,Finished,Walk-Out Access
- Has fireplace: No
Interior area
- Total structure area: 3,106
- Total interior livable area: 3,106 sqft
- Finished area above ground: 1,761
- Finished area below ground: 1,345
Property
Parking
- Parking features: Attached, Extra Parking
- Has attached garage: Yes
Features
- Patio & porch: Covered
Lot
- Size: 17.42 Acres
Details
- Additional structures: Shed(s), Outbuilding
- Parcel number: 7318
- Special conditions: Standard,Arm's Length
Construction
Type & style
- Home type: SingleFamily
- Architectural style: Ranch
- Property subtype: Single Family Residence, Residential
Materials
- Other
- Roof: Composition
Condition
- Year built: 2005
Utilities & green energy
- Sewer: Private Lagoon
- Water: Rural Water
Community & neighborhood
Location
- Region: Hoyt
- Subdivision: Jackson County
Price history
| Date | Event | Price |
|---|---|---|
| 9/19/2024 | Sold | -- |
Source: | ||
| 9/3/2024 | Contingent | $465,000$150/sqft |
Source: | ||
| 8/19/2024 | Listed for sale | $465,000$150/sqft |
Source: | ||
| 11/21/2016 | Sold | -- |
Source: | ||
Public tax history
| Year | Property taxes | Tax assessment |
|---|---|---|
| 2025 | -- | $41,787 +46.8% |
| 2024 | $3,497 | $28,463 +4.5% |
| 2023 | -- | $27,246 +12.3% |
Find assessor info on the county website
Neighborhood: 66440
Nearby schools
GreatSchools rating
- 4/10Royal Valley Elementary SchoolGrades: PK-4Distance: 4.3 mi
- 6/10Royal Valley Middle SchoolGrades: 5-8Distance: 5 mi
- 5/10Royal Valley High SchoolGrades: 9-12Distance: 4.3 mi
Schools provided by the listing agent
- Elementary: Jackson Heights Elementary School/USD 335
- Middle: Jackson Heights Middle School/USD 335
- High: Jackson Heights High School/USD 335
Source: Sunflower AOR. This data may not be complete. We recommend contacting the local school district to confirm school assignments for this home.
