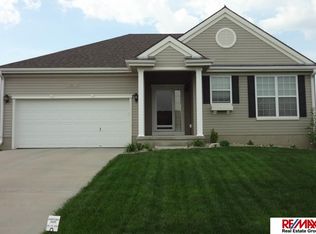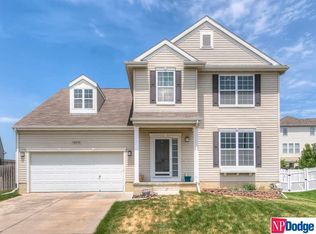Sold for $350,000 on 10/07/25
$350,000
16501 Aurora St, Omaha, NE 68136
4beds
2,447sqft
Single Family Residence
Built in 2008
8,276.4 Square Feet Lot
$353,500 Zestimate®
$143/sqft
$2,673 Estimated rent
Maximize your home sale
Get more eyes on your listing so you can sell faster and for more.
Home value
$353,500
$336,000 - $371,000
$2,673/mo
Zestimate® history
Loading...
Owner options
Explore your selling options
What's special
Contract Pending Located just steps from the local elementary school and nestled within the award-winning Millard School District, this beautifully updated 4-bedroom, 2.5-bath home offers the perfect combination of comfort, style, and convenience. Enjoy quick access to Chalco lake, parks, major highways, grocery stores, restaurants, medical offices, and shopping - all just minutes away. Inside, the home features spacious bedrooms and living areas, a beautifully renovated master bath, new flooring and carpet, and updated windows and sliding doors that fill the space with natural light. Step outside to a brand new composite deck overlooking a professionally landscaped yard with mature trees, a full sprinkler system, and a fenced-in backyard - perfect for entertaining or relaxing. The finished walkout basement adds even more versatile living space, making this home a true standout in a highly desirable neighborhood. Call for your showing today!
Zillow last checked: 8 hours ago
Listing updated: October 09, 2025 at 06:51am
Listed by:
Tammy English 402-968-9184,
BHHS Ambassador Real Estate,
Ryann Kluthe 402-750-3370,
BHHS Ambassador Real Estate
Bought with:
Brooke Ayoub, 20230683
RE/MAX Results
Source: GPRMLS,MLS#: 22516680
Facts & features
Interior
Bedrooms & bathrooms
- Bedrooms: 4
- Bathrooms: 3
- Full bathrooms: 1
- 3/4 bathrooms: 1
- 1/2 bathrooms: 1
- Partial bathrooms: 1
- Main level bathrooms: 1
Primary bedroom
- Features: Ceiling Fan(s), Walk-In Closet(s)
- Level: Second
Bedroom 2
- Features: Ceiling Fan(s)
- Level: Second
Bedroom 3
- Features: Ceiling Fan(s)
- Level: Second
Bedroom 4
- Features: Ceiling Fan(s)
- Level: Second
Primary bathroom
- Features: 3/4
Family room
- Features: Fireplace
- Level: Main
Kitchen
- Level: Main
Living room
- Level: Main
Basement
- Area: 820
Heating
- Natural Gas, Forced Air
Cooling
- Central Air
Appliances
- Included: Range, Dishwasher, Microwave
Features
- Ceiling Fan(s), Pantry
- Flooring: Vinyl, Carpet, Luxury Vinyl, Plank
- Basement: Walk-Out Access
- Number of fireplaces: 1
- Fireplace features: Family Room, Gas Log
Interior area
- Total structure area: 2,447
- Total interior livable area: 2,447 sqft
- Finished area above ground: 1,900
- Finished area below ground: 547
Property
Parking
- Total spaces: 2
- Parking features: Attached, Garage Door Opener
- Attached garage spaces: 2
Features
- Levels: Two
- Patio & porch: Porch, Patio, Deck
- Fencing: Full
Lot
- Size: 8,276 sqft
- Dimensions: 53 x 152
- Features: Up to 1/4 Acre., City Lot, Subdivided
Details
- Parcel number: 011586649
Construction
Type & style
- Home type: SingleFamily
- Architectural style: Contemporary
- Property subtype: Single Family Residence
Materials
- Vinyl Siding
- Foundation: Other
- Roof: Composition
Condition
- Not New and NOT a Model
- New construction: No
- Year built: 2008
Utilities & green energy
- Sewer: Public Sewer
- Water: Public
- Utilities for property: Electricity Available, Natural Gas Available, Water Available, Sewer Available
Community & neighborhood
Location
- Region: Omaha
- Subdivision: Meridian Park
HOA & financial
HOA
- Has HOA: Yes
- HOA fee: $180 annually
- Services included: Common Area Maintenance
Other
Other facts
- Listing terms: VA Loan,FHA,Conventional,Cash
- Ownership: Fee Simple
Price history
| Date | Event | Price |
|---|---|---|
| 10/7/2025 | Sold | $350,000-2.6%$143/sqft |
Source: | ||
| 8/20/2025 | Pending sale | $359,500$147/sqft |
Source: | ||
| 7/16/2025 | Price change | $359,500-1.5%$147/sqft |
Source: | ||
| 6/18/2025 | Listed for sale | $365,000+89.1%$149/sqft |
Source: | ||
| 6/12/2015 | Sold | $193,000-1%$79/sqft |
Source: | ||
Public tax history
| Year | Property taxes | Tax assessment |
|---|---|---|
| 2023 | $5,659 +4.6% | $304,599 +28.3% |
| 2022 | $5,409 +5% | $237,498 |
| 2021 | $5,149 +1.5% | $237,498 +11.3% |
Find assessor info on the county website
Neighborhood: 68136
Nearby schools
GreatSchools rating
- 8/10Upchurch Elementary SchoolGrades: PK-5Distance: 0.2 mi
- 6/10Harry Andersen Middle SchoolGrades: 6-8Distance: 2 mi
- 4/10Millard South High SchoolGrades: 9-12Distance: 2.7 mi
Schools provided by the listing agent
- Elementary: Upchurch
- Middle: Beadle
- High: Millard West
- District: Millard
Source: GPRMLS. This data may not be complete. We recommend contacting the local school district to confirm school assignments for this home.

Get pre-qualified for a loan
At Zillow Home Loans, we can pre-qualify you in as little as 5 minutes with no impact to your credit score.An equal housing lender. NMLS #10287.
Sell for more on Zillow
Get a free Zillow Showcase℠ listing and you could sell for .
$353,500
2% more+ $7,070
With Zillow Showcase(estimated)
$360,570
