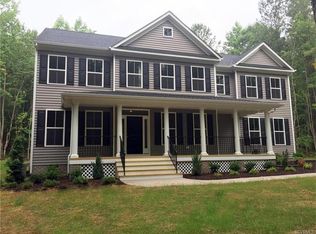Absolutely STUNNING vinyl rancher for sale! This amazing home has so much to offer! The floor plan offers 2,058 open comfortable square feet, including a dining room with one wall made of 100 year old wood, an open comfortable family room with gas stone fireplace, built-in shelves and ceiling fan, a GORGEOUS eat-in kitchen with leathered granite counters, center island, stainless steel appliances, and a lovely lighting package, a full bath with gray brick floor and granite counter, a master bedroom with hardwood floor, full ship lap wall, sliding barn door, and private master bathroom, along with 2 additional bedrooms, both with carpet and ceiling fans. This property offers a covered front porch, a screened rear deck with a vinyl ceiling and fan, water filtration & softener system, tank-less water heater, and an attached garage that is clean and organized, climate controlled, and has a WiFi door. The landscaping is beautiful, the property rests on 6.23 secluded acres, but is very convenient to local schools, entertainment venues, and surrounding cities. Take a look before it's gone and check out the Matterport virtual tour! And YES it does have Verizon high speed internet!
This property is off market, which means it's not currently listed for sale or rent on Zillow. This may be different from what's available on other websites or public sources.
