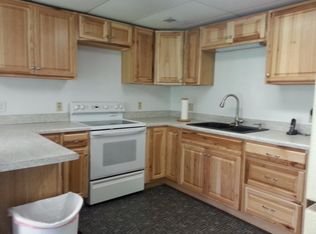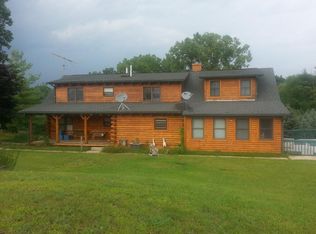Sold for $550,000
$550,000
16501 Winters Rd, Grass Lake, MI 49240
5beds
4,136sqft
Single Family Residence
Built in 1988
3.72 Acres Lot
$550,100 Zestimate®
$133/sqft
$3,882 Estimated rent
Home value
$550,100
$523,000 - $578,000
$3,882/mo
Zestimate® history
Loading...
Owner options
Explore your selling options
What's special
This gorgeous log cabin is your own personal getaway, secluded on nearly 4 acres, but just a short 15 minute drive to downtown Ann Arbor - plus it's situated in the award-winning Chelsea school district! Plenty of room to spread out with over 4,000 finished square feet, including a walk-out basement that can be used as either an additional living space, or as a separate apartment complete with its own private entrance! The main floor features an open floor plan with valued ceilings and skylights, allowing the natural light to stream in. Kitchen is large and inviting with ample storage space, high end updates, and a beautiful island for preparing meals. Dining room and great room are perfect for entertaining, featuring a wood-burning stove as well as a cozy fireplace and mantle. First floor primary bedroom and first floor laundry provide maximum convenience. The upper level features two additional bedrooms, plus a loft area that can be used as an office, playroom, or library - the possibilities are endless! Finished basement has its own fully appointed kitchen, an additional laundry room, living room with fireplace, a full bath, two additional bedrooms, and a walkout to a spacious covered patio. The landscape is lined with luscious fruit trees and foliage, and is perfect for bonfires, family gatherings, hunting, and more! Property includes a 2.5 car garage with workshop, and an RV hookup with french drain as well. You don't want to miss the rare opportunity to make this wonderful and unique home your own!
Zillow last checked: 8 hours ago
Listing updated: January 31, 2026 at 05:12am
Listed by:
Dan Klark 734-981-2900,
Clients First, REALTORS®
Bought with:
Nancy Bashi, 6501290420
Preferred, Realtors® Ltd
Source: Realcomp II,MLS#: 20251015303
Facts & features
Interior
Bedrooms & bathrooms
- Bedrooms: 5
- Bathrooms: 3
- Full bathrooms: 3
Bedroom
- Level: Entry
- Area: 121
- Dimensions: 11 X 11
Bedroom
- Level: Second
- Area: 323
- Dimensions: 19 X 17
Bedroom
- Level: Second
- Area: 286
- Dimensions: 13 X 22
Bedroom
- Level: Basement
- Area: 160
- Dimensions: 16 X 10
Bedroom
- Level: Basement
- Area: 189
- Dimensions: 21 X 9
Other
- Level: Entry
Other
- Level: Second
Other
- Level: Basement
Dining room
- Level: Entry
- Area: 350
- Dimensions: 25 X 14
Dining room
- Level: Basement
- Area: 198
- Dimensions: 22 X 9
Great room
- Level: Entry
- Area: 418
- Dimensions: 19 X 22
Kitchen
- Level: Entry
- Area: 256
- Dimensions: 16 X 16
Other
- Level: Basement
- Area: 130
- Dimensions: 13 X 10
Laundry
- Level: Entry
- Area: 110
- Dimensions: 10 X 11
Laundry
- Level: Basement
- Area: 64
- Dimensions: 8 X 8
Loft
- Level: Second
- Area: 187
- Dimensions: 17 X 11
Sitting room
- Level: Basement
- Area: 342
- Dimensions: 18 X 19
Heating
- Forced Air, Natural Gas
Cooling
- Ceiling Fans, Central Air
Features
- Basement: Daylight,Finished,Walk Out Access
- Has fireplace: Yes
- Fireplace features: Gas, Wood Burning Stove
Interior area
- Total interior livable area: 4,136 sqft
- Finished area above ground: 2,568
- Finished area below ground: 1,568
Property
Parking
- Total spaces: 2.5
- Parking features: Twoand Half Car Garage, Detached, Electricityin Garage, Garage Door Opener, Workshop In Garage
- Garage spaces: 2.5
Features
- Levels: One and One Half
- Stories: 1
- Entry location: GroundLevelwSteps
- Patio & porch: Covered, Deck, Patio, Porch
- Exterior features: Balcony
- Pool features: None
Lot
- Size: 3.72 Acres
- Dimensions: 277 x 623
Details
- Additional structures: Sheds
- Parcel number: F0617400035
- Special conditions: Short Sale No,Standard
Construction
Type & style
- Home type: SingleFamily
- Architectural style: Log Home,Loft
- Property subtype: Single Family Residence
Materials
- Log
- Foundation: Basement, Poured
Condition
- New construction: No
- Year built: 1988
Utilities & green energy
- Sewer: Septic Tank
- Water: Well
Community & neighborhood
Location
- Region: Grass Lake
Other
Other facts
- Listing agreement: Exclusive Right To Sell
- Listing terms: Cash,Conventional,FHA,Va Loan
Price history
| Date | Event | Price |
|---|---|---|
| 1/30/2026 | Sold | $550,000-2.7%$133/sqft |
Source: | ||
| 12/21/2025 | Pending sale | $565,000$137/sqft |
Source: | ||
| 9/11/2025 | Price change | $565,000-0.7%$137/sqft |
Source: | ||
| 8/14/2025 | Price change | $569,000-1.7%$138/sqft |
Source: | ||
| 7/24/2025 | Price change | $579,000-1.7%$140/sqft |
Source: | ||
Public tax history
| Year | Property taxes | Tax assessment |
|---|---|---|
| 2025 | $8,136 | $271,300 +3.1% |
| 2024 | -- | $263,100 +19.5% |
| 2023 | -- | $220,100 +8% |
Find assessor info on the county website
Neighborhood: 49240
Nearby schools
GreatSchools rating
- NANorth Creek Elementary SchoolGrades: PK-2Distance: 4.6 mi
- 8/10Beach Middle SchoolGrades: 6-8Distance: 4.9 mi
- 9/10Chelsea High SchoolGrades: 9-12Distance: 5.1 mi
Get pre-qualified for a loan
At Zillow Home Loans, we can pre-qualify you in as little as 5 minutes with no impact to your credit score.An equal housing lender. NMLS #10287.

