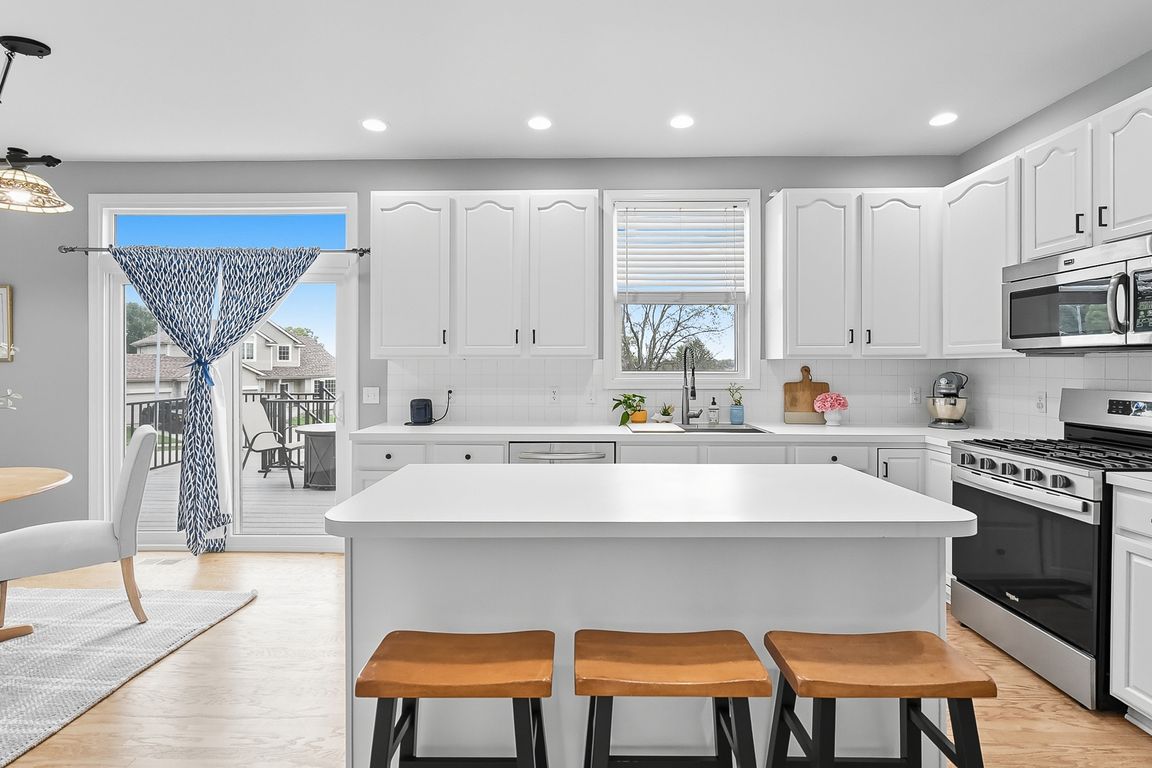Open: Fri 5pm-6pm

For sale
$379,900
5beds
2,353sqft
16503 Ames Ave, Omaha, NE 68116
5beds
2,353sqft
Single family residence
Built in 1996
8,755 sqft
3 Garage spaces
$161 price/sqft
What's special
Fully fenced yardLarge backyardBrand new composite deckGenerously sized bedroomsBright inviting living spaces
Welcome home to this spacious 5-bedroom property offering the perfect blend of updates and comfort. Step inside to find bright, inviting living spaces with fresh finishes throughout. The main levels features four generously sized bedrooms, while the lower level includes a fifth conforming bedroom that works well for guests, a home ...
- 1 day |
- 619 |
- 46 |
Likely to sell faster than
Source: GPRMLS,MLS#: 22528209
Travel times
Kitchen
Primary Bedroom
Dining Room
Zillow last checked: 7 hours ago
Listing updated: 23 hours ago
Listed by:
Lindsay Bieker 402-210-7993,
BHHS Ambassador Real Estate
Source: GPRMLS,MLS#: 22528209
Facts & features
Interior
Bedrooms & bathrooms
- Bedrooms: 5
- Bathrooms: 3
- Full bathrooms: 1
- 3/4 bathrooms: 1
- 1/2 bathrooms: 1
- Partial bathrooms: 1
- Main level bathrooms: 1
Primary bedroom
- Features: Wall/Wall Carpeting, Window Covering, Cath./Vaulted Ceiling, Ceiling Fan(s), Walk-In Closet(s)
- Level: Second
- Area: 187.28
- Dimensions: 17.01 x 11.01
Bedroom 1
- Features: Wall/Wall Carpeting, Window Covering, Ceiling Fan(s)
- Level: Second
- Area: 156.89
- Dimensions: 13.02 x 12.05
Bedroom 2
- Features: Wall/Wall Carpeting, Window Covering, Ceiling Fan(s)
- Level: Second
- Area: 110.3
- Dimensions: 11.03 x 10
Bedroom 3
- Features: Wall/Wall Carpeting, Window Covering, Ceiling Fan(s)
- Level: Second
- Area: 110
- Dimensions: 11 x 10
Bedroom 4
- Features: Ceiling Fan(s), Concrete Floor, Egress Window
- Area: 193.72
- Dimensions: 16.05 x 12.07
Primary bathroom
- Features: 3/4, Double Sinks
Dining room
- Features: Window Covering, Cath./Vaulted Ceiling, Luxury Vinyl Plank
- Level: Main
- Area: 117.54
- Dimensions: 13.06 x 10
Family room
- Features: Wood Floor, Fireplace, 9'+ Ceiling, Ceiling Fan(s)
- Level: Main
- Area: 260.53
- Dimensions: 20.01 x 13.02
Kitchen
- Features: Wood Floor, Window Covering, 9'+ Ceiling, Dining Area
- Level: Main
- Area: 145.08
- Dimensions: 12.09 x 12
Living room
- Features: 9'+ Ceiling, Luxury Vinyl Plank
- Level: Main
- Area: 143.68
- Dimensions: 13.05 x 11.01
Basement
- Area: 1112
Heating
- Natural Gas, Forced Air
Cooling
- Central Air
Appliances
- Included: Range, Refrigerator, Dishwasher, Disposal, Microwave
- Laundry: 9'+ Ceiling, Luxury Vinyl Plank
Features
- High Ceilings, Ceiling Fan(s)
- Flooring: Wood, Vinyl, Carpet, Luxury Vinyl, Plank
- Doors: Sliding Doors
- Windows: LL Daylight Windows, Skylight(s), Window Coverings
- Basement: Daylight,Egress,Walk-Out Access,Partially Finished
- Number of fireplaces: 1
- Fireplace features: Family Room, Gas Log
Interior area
- Total structure area: 2,353
- Total interior livable area: 2,353 sqft
- Finished area above ground: 2,128
- Finished area below ground: 225
Property
Parking
- Total spaces: 3
- Parking features: Heated Garage, Garage Door Opener
- Garage spaces: 3
Features
- Levels: Two
- Patio & porch: Porch, Patio, Deck
- Exterior features: Sprinkler System
- Fencing: Wood,Full
Lot
- Size: 8,755.56 Square Feet
- Dimensions: 84 x 30 x 100 x 63.07 x 110
- Features: Up to 1/4 Acre., City Lot, Corner Lot, Public Sidewalk
Details
- Parcel number: 1014310722
Construction
Type & style
- Home type: SingleFamily
- Property subtype: Single Family Residence
Materials
- Masonite, Brick/Other
- Foundation: Block
- Roof: Composition
Condition
- Not New and NOT a Model
- New construction: No
- Year built: 1996
Utilities & green energy
- Sewer: Public Sewer
- Water: Public
- Utilities for property: Electricity Available, Natural Gas Available, Water Available, Sewer Available
Community & HOA
Community
- Subdivision: Elk Creek Crossing
HOA
- Has HOA: No
Location
- Region: Omaha
Financial & listing details
- Price per square foot: $161/sqft
- Tax assessed value: $339,000
- Annual tax amount: $5,542
- Date on market: 10/2/2025
- Listing terms: FHA,Conventional,Cash
- Ownership: Fee Simple
- Electric utility on property: Yes