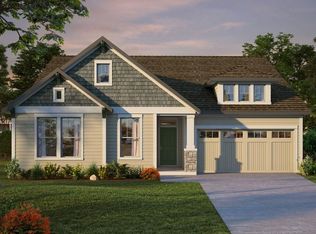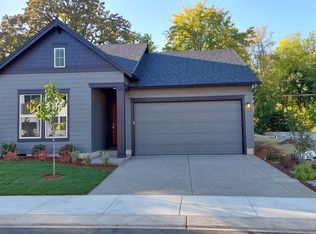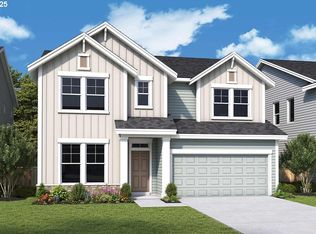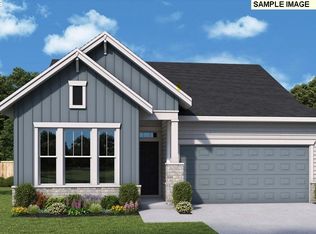Sold
$952,371
16503 SW Cambridge Ln, Durham, OR 97224
3beds
2,096sqft
Residential, Single Family Residence
Built in 2025
-- sqft lot
$945,900 Zestimate®
$454/sqft
$-- Estimated rent
Home value
$945,900
$899,000 - $993,000
Not available
Zestimate® history
Loading...
Owner options
Explore your selling options
What's special
Beautiful single level home with large windows overlooking the greenbelt! Ready for move-in end of September. Spacious great room with a beautiful gourmet kitchen with room for everything. Zero entry shower in primary ensuite! 3 bedrooms and a large study enclosed with french doors. This is the last Windrift plan available at Durham Heights! 36 single family homes in close proximity to Bridgeport Village, I-5 and 217. Builder incentive included in price.
Zillow last checked: 8 hours ago
Listing updated: October 06, 2025 at 09:25am
Listed by:
Natalie Olsen 303-253-0654,
Weekley Homes LLC,
Lindsay Deitch 971-378-3816,
Weekley Homes LLC
Bought with:
Emily Corning, 201216233
Hustle & Heart Homes
Source: RMLS (OR),MLS#: 300497386
Facts & features
Interior
Bedrooms & bathrooms
- Bedrooms: 3
- Bathrooms: 2
- Full bathrooms: 2
- Main level bathrooms: 2
Primary bedroom
- Level: Main
Bedroom 2
- Level: Main
Bedroom 3
- Level: Main
Office
- Level: Main
Heating
- ENERGY STAR Qualified Equipment
Cooling
- Central Air
Appliances
- Included: Built In Oven, Built-In Range, Convection Oven, Cooktop, Dishwasher, Disposal, ENERGY STAR Qualified Appliances, Microwave, Stainless Steel Appliance(s), ENERGY STAR Qualified Water Heater, Tank Water Heater
Features
- Kitchen Island, Pantry, Quartz
- Basement: Crawl Space
- Number of fireplaces: 1
- Fireplace features: Gas
Interior area
- Total structure area: 2,096
- Total interior livable area: 2,096 sqft
Property
Parking
- Total spaces: 2
- Parking features: Driveway, Attached
- Attached garage spaces: 2
- Has uncovered spaces: Yes
Accessibility
- Accessibility features: Accessible Hallway, Garage On Main, Main Floor Bedroom Bath, One Level, Rollin Shower, Utility Room On Main, Accessibility
Features
- Levels: One
- Stories: 1
- Has view: Yes
- View description: Trees/Woods
Lot
- Features: Greenbelt, SqFt 5000 to 6999
Details
- Parcel number: New Construction
Construction
Type & style
- Home type: SingleFamily
- Property subtype: Residential, Single Family Residence
Materials
- Cement Siding
Condition
- New Construction
- New construction: Yes
- Year built: 2025
Details
- Warranty included: Yes
Utilities & green energy
- Gas: Gas
- Sewer: Public Sewer
- Water: Public
Community & neighborhood
Location
- Region: Durham
HOA & financial
HOA
- Has HOA: Yes
- HOA fee: $67 monthly
- Amenities included: Management, Road Maintenance
Other
Other facts
- Listing terms: Cash,Conventional,VA Loan
- Road surface type: Paved
Price history
| Date | Event | Price |
|---|---|---|
| 9/30/2025 | Sold | $952,371+0.6%$454/sqft |
Source: | ||
| 8/26/2025 | Pending sale | $946,570$452/sqft |
Source: | ||
| 8/23/2025 | Listed for sale | $946,570$452/sqft |
Source: | ||
Public tax history
Tax history is unavailable.
Neighborhood: 97224
Nearby schools
GreatSchools rating
- 6/10Bridgeport Elementary SchoolGrades: K-5Distance: 1.9 mi
- 3/10Hazelbrook Middle SchoolGrades: 6-8Distance: 1.8 mi
- 4/10Tualatin High SchoolGrades: 9-12Distance: 3 mi
Schools provided by the listing agent
- Elementary: Bridgeport
- Middle: Hazelbrook
- High: Tualatin
Source: RMLS (OR). This data may not be complete. We recommend contacting the local school district to confirm school assignments for this home.
Get a cash offer in 3 minutes
Find out how much your home could sell for in as little as 3 minutes with a no-obligation cash offer.
Estimated market value
$945,900
Get a cash offer in 3 minutes
Find out how much your home could sell for in as little as 3 minutes with a no-obligation cash offer.
Estimated market value
$945,900



