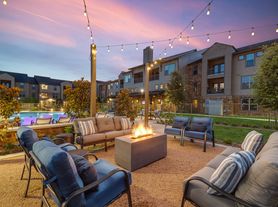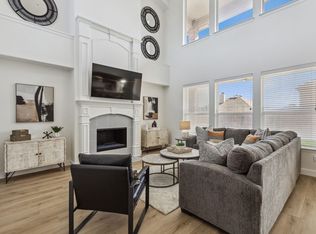Beautiful 2 story North facing house located in Artesia subdivision PROSPER ISD
Freshly painted entire house , brand new flooring in living , dining and master bedroom. House has 4-bedrooms, 3.5-bathrooms, Step into a spacious living area that flows effortlessly into a gourmet kitchen, complete with stunning granite countertops and sleek stainless steel appliances, perfect for culinary enthusiasts. The master suite, complemented by three additional well-sized bedrooms, providing ample space for guests. Additional features include laundry room and a half bath. Conveniently located close to 380, Dallas North Tollway, and The Gates of Prosper! 24.7 clubhouse, 2 state-of-the-art fitness center, 2 outdoor pools, splash park, picnic area, playground for kids, dog park, soccer field and miles of walking trails
Landlord is okay with Longer Term Leases, Application fee $50 per person, Amount can be transferred electronically after LA requests, Pets restrictions & deposit $250 per pet, max 2 pets.
House for rent
$2,795/mo
16504 White Rock Blvd, Prosper, TX 75078
4beds
2,511sqft
Price may not include required fees and charges.
Single family residence
Available now
Cats, dogs OK
Central air
None laundry
Attached garage parking
Forced air
What's special
Freshly painted entire houseBrand new flooringSleek stainless steel appliancesStunning granite countertopsGourmet kitchenLaundry roomNorth facing house
- 8 days |
- -- |
- -- |
Travel times
Looking to buy when your lease ends?
Consider a first-time homebuyer savings account designed to grow your down payment with up to a 6% match & 3.83% APY.
Facts & features
Interior
Bedrooms & bathrooms
- Bedrooms: 4
- Bathrooms: 4
- Full bathrooms: 3
- 1/2 bathrooms: 1
Heating
- Forced Air
Cooling
- Central Air
Appliances
- Included: Dishwasher, Microwave, Oven
- Laundry: Contact manager
Features
- Flooring: Carpet, Hardwood, Tile
Interior area
- Total interior livable area: 2,511 sqft
Property
Parking
- Parking features: Attached
- Has attached garage: Yes
- Details: Contact manager
Features
- Exterior features: Heating system: Forced Air
Details
- Parcel number: R657837
Construction
Type & style
- Home type: SingleFamily
- Property subtype: Single Family Residence
Community & HOA
Location
- Region: Prosper
Financial & listing details
- Lease term: 1 Year
Price history
| Date | Event | Price |
|---|---|---|
| 10/1/2025 | Listed for rent | $2,795-6.7%$1/sqft |
Source: Zillow Rentals | ||
| 9/30/2025 | Listing removed | $499,990$199/sqft |
Source: NTREIS #21059336 | ||
| 9/12/2025 | Price change | $499,990-3.8%$199/sqft |
Source: NTREIS #21059336 | ||
| 8/28/2025 | Price change | $519,990-1.9%$207/sqft |
Source: NTREIS #21027285 | ||
| 8/11/2025 | Listed for sale | $529,990+1%$211/sqft |
Source: NTREIS #21027285 | ||

