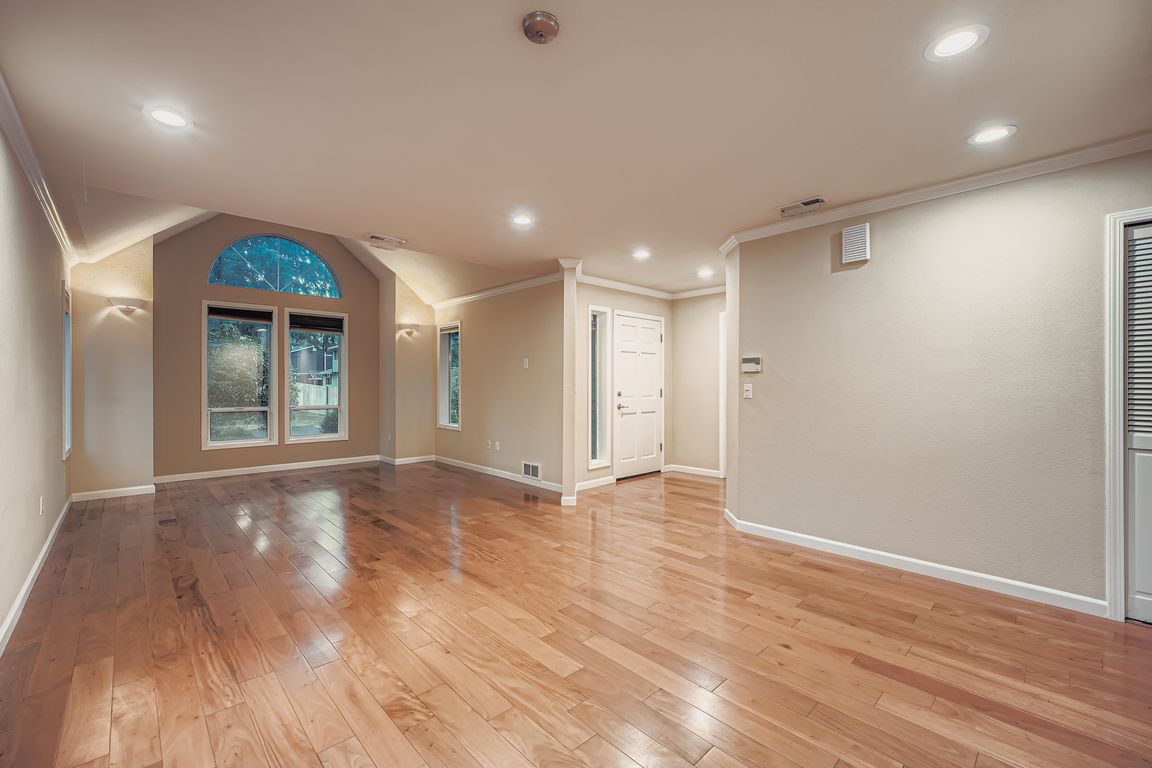
Active
$574,950
3beds
1,524sqft
16505 97th Avenue Ct E, Puyallup, WA 98375
3beds
1,524sqft
Single family residence
Built in 1987
0.26 Acres
2 Attached garage spaces
$377 price/sqft
$104 annually HOA fee
What's special
Backyard with rv parkingHardwood floorsSpacious primary suitePrivate bathCozy gas stoveVaulted ceilingsGas forced-air heat
Stunning move-in ready 3-bedroom, 2-bath rambler in a highly desirable Gem Heights neighborhood! Vaulted ceilings, hardwood floors, and brand-new LED recessed lighting in the living, dining, and kitchen create a bright, welcoming space with a cozy gas stove. The spacious primary suite features a private bath. Enjoy the 14' x 22' ...
- 21 days |
- 1,117 |
- 71 |
Likely to sell faster than
Source: NWMLS,MLS#: 2434802
Travel times
Living Room
Kitchen
Primary Bedroom
Zillow last checked: 7 hours ago
Listing updated: October 02, 2025 at 08:50am
Listed by:
Shauna Rumel,
Orchard Brokerage, LLC
Source: NWMLS,MLS#: 2434802
Facts & features
Interior
Bedrooms & bathrooms
- Bedrooms: 3
- Bathrooms: 2
- Full bathrooms: 1
- 3/4 bathrooms: 1
- Main level bathrooms: 2
- Main level bedrooms: 3
Primary bedroom
- Level: Main
Bedroom
- Level: Main
Bedroom
- Level: Main
Bathroom full
- Level: Main
Bathroom three quarter
- Level: Main
Kitchen with eating space
- Level: Main
Living room
- Level: Main
Heating
- Fireplace, Forced Air, Heat Pump, Electric, Natural Gas
Cooling
- Central Air, Forced Air
Appliances
- Included: Dishwasher(s), Dryer(s), Microwave(s), Refrigerator(s), Stove(s)/Range(s), Washer(s), Water Heater: Electric, Water Heater Location: Laundry Room
Features
- Bath Off Primary, Ceiling Fan(s), Dining Room
- Flooring: Ceramic Tile, Hardwood, Laminate
- Windows: Double Pane/Storm Window
- Basement: None
- Number of fireplaces: 1
- Fireplace features: Gas, Main Level: 1, Fireplace
Interior area
- Total structure area: 1,524
- Total interior livable area: 1,524 sqft
Video & virtual tour
Property
Parking
- Total spaces: 2
- Parking features: Driveway, Attached Garage
- Attached garage spaces: 2
Features
- Levels: One
- Stories: 1
- Patio & porch: Bath Off Primary, Ceiling Fan(s), Double Pane/Storm Window, Dining Room, Fireplace, Vaulted Ceiling(s), Walk-In Closet(s), Water Heater
Lot
- Size: 0.26 Acres
- Features: Paved
- Topography: Level
- Residential vegetation: Garden Space
Details
- Parcel number: 6167040210
- Zoning description: Jurisdiction: County
- Special conditions: Standard
Construction
Type & style
- Home type: SingleFamily
- Architectural style: Craftsman
- Property subtype: Single Family Residence
Materials
- Wood Siding
- Foundation: Poured Concrete
- Roof: Composition
Condition
- Very Good
- Year built: 1987
- Major remodel year: 1997
Utilities & green energy
- Electric: Company: PSE
- Sewer: Septic Tank
- Water: Community, Company: Firgrove Mutual Water Co
Community & HOA
Community
- Features: CCRs
- Subdivision: South Hill
HOA
- HOA fee: $104 annually
Location
- Region: Puyallup
Financial & listing details
- Price per square foot: $377/sqft
- Tax assessed value: $469,900
- Annual tax amount: $5,367
- Date on market: 9/17/2025
- Listing terms: Cash Out,Conventional,FHA,VA Loan
- Inclusions: Dishwasher(s), Dryer(s), Microwave(s), Refrigerator(s), Stove(s)/Range(s), Washer(s)
- Cumulative days on market: 22 days