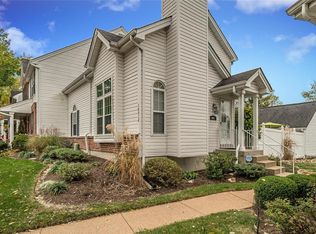Closed
Listing Provided by:
Debbie D Tsang 636-409-0866,
RE/MAX Results
Bought with: Coldwell Banker Premier Group
Price Unknown
16506 Carriage View Ct, Grover, MO 63040
2beds
1,232sqft
Townhouse, Apartment
Built in 1987
2,178 Square Feet Lot
$251,300 Zestimate®
$--/sqft
$2,056 Estimated rent
Home value
$251,300
$234,000 - $271,000
$2,056/mo
Zestimate® history
Loading...
Owner options
Explore your selling options
What's special
Charming 2 story brick home conveniently located in the heart of Wildwood. Rockwood school district, walking distance from shopping, parks, schools and entertainment. This beautiful townhome has 2 bedrooms, 2 1/2 baths and 2 car garage nestled in a quiet cul-de-sac. Nice-sized kitchen w/a lot of cabinets, granite countertops, newer stainless steel appliances & breakfast bar. Separate dining room opens to the cozy living room with a fireplace and lots of windows that bring abundant natural light to the house. New vinyl plank flooring throughout the main level. Walk out to the brand-new low maintenance deck to a lovely private courtyard with a new patio which connects to the 2 car garage. Upper level offers a master bedroom w/a walk-in closet & the 2nd bedroom also features a full bath. Bedroom can be used as an office or guest room. Newer carpet throughout the upper level. Neighborhood offers 2 pools, tennis courts and walking trails. New windows, new main breaker installed, Roof 2023. Location: End Unit
Zillow last checked: 8 hours ago
Listing updated: April 28, 2025 at 06:22pm
Listing Provided by:
Debbie D Tsang 636-409-0866,
RE/MAX Results
Bought with:
Joan M Louis-Saucier, 2001001647
Coldwell Banker Premier Group
Source: MARIS,MLS#: 25013671 Originating MLS: St. Louis Association of REALTORS
Originating MLS: St. Louis Association of REALTORS
Facts & features
Interior
Bedrooms & bathrooms
- Bedrooms: 2
- Bathrooms: 3
- Full bathrooms: 2
- 1/2 bathrooms: 1
- Main level bathrooms: 1
Primary bathroom
- Features: Floor Covering: Luxury Vinyl Plank, Wall Covering: Some
- Level: Upper
- Area: 182
- Dimensions: 14x13
Dining room
- Features: Floor Covering: Luxury Vinyl Plank, Wall Covering: Some
- Level: Main
- Area: 132
- Dimensions: 12x11
Kitchen
- Features: Floor Covering: Ceramic Tile, Wall Covering: Some
- Level: Main
- Area: 96
- Dimensions: 12x8
Living room
- Features: Floor Covering: Luxury Vinyl Plank, Wall Covering: Some
- Level: Main
- Area: 225
- Dimensions: 15x15
Heating
- Forced Air, Natural Gas
Cooling
- Ceiling Fan(s), Central Air, Electric
Appliances
- Included: Gas Water Heater, Dishwasher, Disposal, Electric Range, Electric Oven, Refrigerator
Features
- Separate Dining, Breakfast Bar, Granite Counters, Pantry
- Windows: Window Treatments, Storm Window(s)
- Basement: Sump Pump,Unfinished
- Number of fireplaces: 1
- Fireplace features: Wood Burning, Living Room
Interior area
- Total structure area: 1,232
- Total interior livable area: 1,232 sqft
- Finished area above ground: 1,232
Property
Parking
- Total spaces: 2
- Parking features: Covered, Detached, Garage, Garage Door Opener
- Garage spaces: 2
Features
- Levels: Two
- Patio & porch: Deck, Covered
Lot
- Size: 2,178 sqft
- Features: Cul-De-Sac
Details
- Parcel number: 24V610815
- Special conditions: Standard
Construction
Type & style
- Home type: Townhouse
- Architectural style: Traditional,Apartment Style,Ranch/2 story
- Property subtype: Townhouse, Apartment
- Attached to another structure: Yes
Materials
- Stone Veneer, Brick Veneer
Condition
- Year built: 1987
Utilities & green energy
- Sewer: Public Sewer
- Water: Public
Community & neighborhood
Community
- Community features: Tennis Court(s), Trail(s), Street Lights
Location
- Region: Grover
- Subdivision: Carriage Crossing One At The
HOA & financial
HOA
- HOA fee: $350 monthly
- Services included: Clubhouse, Insurance, Maintenance Grounds, Pool, Sewer, Snow Removal, Trash
Other
Other facts
- Listing terms: Cash,Conventional,VA Loan
- Ownership: Private
Price history
| Date | Event | Price |
|---|---|---|
| 4/16/2025 | Sold | -- |
Source: | ||
| 3/15/2025 | Contingent | $250,000$203/sqft |
Source: | ||
| 3/13/2025 | Listed for sale | $250,000+28.3%$203/sqft |
Source: | ||
| 9/22/2020 | Sold | -- |
Source: | ||
| 8/26/2020 | Pending sale | $194,900$158/sqft |
Source: Tom Shaw, REALTORS #20047345 | ||
Public tax history
| Year | Property taxes | Tax assessment |
|---|---|---|
| 2024 | $2,647 +0.1% | $38,060 |
| 2023 | $2,644 +3% | $38,060 +10.9% |
| 2022 | $2,567 +0.7% | $34,320 |
Find assessor info on the county website
Neighborhood: 63040
Nearby schools
GreatSchools rating
- 8/10Pond Elementary SchoolGrades: K-5Distance: 1.2 mi
- 9/10Wildwood Middle SchoolGrades: 6-8Distance: 1.8 mi
- 8/10Eureka Sr. High SchoolGrades: 9-12Distance: 4.1 mi
Schools provided by the listing agent
- Elementary: Pond Elem.
- Middle: Wildwood Middle
- High: Eureka Sr. High
Source: MARIS. This data may not be complete. We recommend contacting the local school district to confirm school assignments for this home.
Get a cash offer in 3 minutes
Find out how much your home could sell for in as little as 3 minutes with a no-obligation cash offer.
Estimated market value
$251,300
Get a cash offer in 3 minutes
Find out how much your home could sell for in as little as 3 minutes with a no-obligation cash offer.
Estimated market value
$251,300

