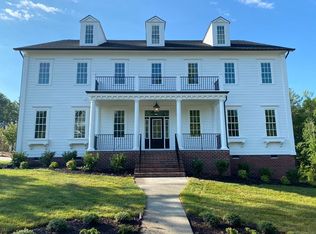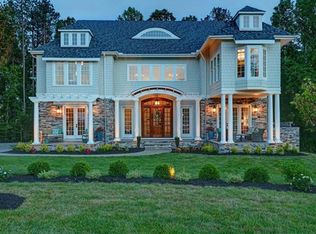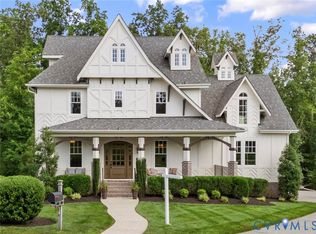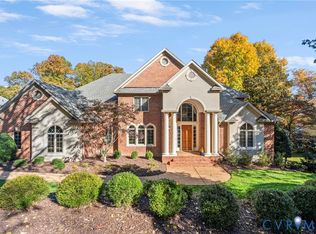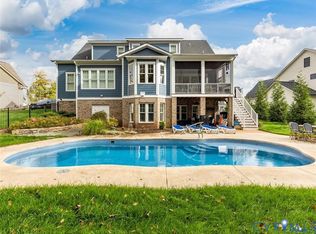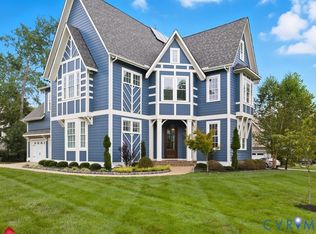This 6903sf custom-built Tudor by Biringer Builders offers timeless elegance, modern luxury and an enviable cul-de-sac location in the desirable neighborhood of Hallsley. Featuring 5 bedrooms, 5.1 baths, and a 3 car garage, this four level home is filled with distinctive architectural details and top of the line upgrades. Step inside to find beautiful wood flooring, intricate coffered ceilings, a stunning library, formal rooms, and a gourmet kitchen with custom cabinetry, top of the line appliances, gorgeous marble countertops, and an expansive island with cutting sink. The open floor plan is perfect for entertaining ! The spacious owner's suite boasts a vaulted ceiling, coffee bar with sub zero fridge, walk-in his & her closets, and stunning carrara marble en-suite bath. The kid's bunk room has 4 built-in bunks, perfect for sleepovers! You'll find 3 additional bedrooms on the 2nd floor and another private suite on the 3rd floor with full bath! The finished basement is a destination of it's own, complete with a granite bar, pool table, rec / exercise area, office space , full bath, and a fabulous wine cellar! Outdoor living shines with a upper level screened porch, a covered patio off the basement, large fire pit, kids playground area and a putting green.This lot also holds private access to Hallsley's beautiful story book walking trail. What more could you ask for?
Meanwhile, the Hallsley community offers extraordinary amenities including a pool, dog park, tennis courts, and miles of scenic walking trails. This a a rare opportunity to own a Homerama showcase home in one of Midlothian's top neighborhoods!
Pending
Price cut: $100K (10/23)
$1,890,000
16507 Cheverton Ct, Midlothian, VA 23112
5beds
6,903sqft
Est.:
Single Family Residence
Built in 2016
0.63 Acres Lot
$1,821,600 Zestimate®
$274/sqft
$125/mo HOA
What's special
- 108 days |
- 334 |
- 3 |
Zillow last checked: 8 hours ago
Listing updated: November 25, 2025 at 01:37pm
Listed by:
Missy Hunt membership@therealbrokerage.com,
Real Broker LLC
Source: CVRMLS,MLS#: 2521699 Originating MLS: Central Virginia Regional MLS
Originating MLS: Central Virginia Regional MLS
Facts & features
Interior
Bedrooms & bathrooms
- Bedrooms: 5
- Bathrooms: 6
- Full bathrooms: 5
- 1/2 bathrooms: 1
Primary bedroom
- Description: vaulted ceiling,WIclosets, woodfloors,ensuite bat
- Level: Second
- Dimensions: 18.0 x 22.0
Bedroom 2
- Description: WI closet, J&J bath
- Level: Second
- Dimensions: 17.0 x 14.0
Bedroom 3
- Description: WI closet, J&J bath
- Level: Second
- Dimensions: 17.0 x 14.0
Bedroom 4
- Description: WI closet, attached bath
- Level: Second
- Dimensions: 13.0 x 16.0
Bedroom 5
- Description: Wi closet and full bath
- Level: Third
- Dimensions: 16.0 x 18.0
Additional room
- Description: lounging loft with built in bunks
- Level: Second
- Dimensions: 16.0 x 14.0
Additional room
- Description: office / bedroom
- Level: Basement
- Dimensions: 13.0 x 13.0
Additional room
- Description: Flex space / den area
- Level: Basement
- Dimensions: 18.0 x 21.0
Dining room
- Description: Tray ceiling, wainscoting, wood floors
- Level: First
- Dimensions: 16.0 x 14.0
Family room
- Description: coffered ceiling, wood-burn fireplace, wood floors
- Level: First
- Dimensions: 19.0 x 16.0
Foyer
- Description: Wood floors
- Level: First
- Dimensions: 15.0 x 8.0
Other
- Description: Tub & Shower
- Level: Basement
Other
- Description: Tub & Shower
- Level: Second
Other
- Description: Tub & Shower
- Level: Third
Half bath
- Level: First
Kitchen
- Description: marble counters, SS appliances, butlers pantry
- Level: First
- Dimensions: 15.0 x 16.0
Laundry
- Description: built ins, sink, granite counter
- Level: Second
- Dimensions: 14.0 x 10.0
Office
- Description: french doors, wood beam ceiling, wood floors
- Level: First
- Dimensions: 17.0 x 14.0
Recreation
- Description: game room, full bar, wine cellar
- Level: Basement
- Dimensions: 16.0 x 21.0
Sitting room
- Description: eat in kitchen area with lots of light
- Level: First
- Dimensions: 12.0 x 7.0
Heating
- Heat Pump, Propane, Zoned
Cooling
- Central Air, Zoned
Appliances
- Included: Double Oven, Dishwasher, Gas Cooking, Disposal, Ice Maker, Microwave, Propane Water Heater, Refrigerator, Range Hood, Stove, Tankless Water Heater, Wine Cooler
- Laundry: Washer Hookup, Dryer Hookup
Features
- Beamed Ceilings, Bookcases, Built-in Features, Butler's Pantry, Tray Ceiling(s), Ceiling Fan(s), Cathedral Ceiling(s), Separate/Formal Dining Room, Double Vanity, French Door(s)/Atrium Door(s), Fireplace, Granite Counters, Garden Tub/Roman Tub, High Ceilings, Kitchen Island, Bath in Primary Bedroom, Pantry, Recessed Lighting, Walk-In Closet(s)
- Flooring: Ceramic Tile, Partially Carpeted, Wood
- Doors: French Doors
- Basement: Full,Finished,Walk-Out Access
- Attic: Access Only
- Number of fireplaces: 1
- Fireplace features: Wood Burning
Interior area
- Total interior livable area: 6,903 sqft
- Finished area above ground: 5,783
- Finished area below ground: 1,120
Video & virtual tour
Property
Parking
- Total spaces: 3
- Parking features: Attached, Driveway, Garage, Garage Door Opener, Paved
- Attached garage spaces: 3
- Has uncovered spaces: Yes
Features
- Levels: Two and One Half
- Stories: 2.5
- Patio & porch: Patio, Screened, Deck, Porch
- Exterior features: Deck, Porch, Paved Driveway
- Pool features: None, Community
- Fencing: None
Lot
- Size: 0.63 Acres
Details
- Parcel number: 710695252900000
- Zoning description: R15
Construction
Type & style
- Home type: SingleFamily
- Architectural style: Custom,Tudor
- Property subtype: Single Family Residence
Materials
- Brick, Drywall, Frame, HardiPlank Type
- Roof: Composition
Condition
- Resale
- New construction: No
- Year built: 2016
Utilities & green energy
- Sewer: Public Sewer
- Water: Public
Community & HOA
Community
- Features: Common Grounds/Area, Clubhouse, Home Owners Association, Playground, Pool, Tennis Court(s), Trails/Paths
- Subdivision: Hallsley
HOA
- Has HOA: Yes
- Amenities included: Landscaping, Management
- Services included: Clubhouse, Common Areas, Pool(s), Snow Removal, Trash
- HOA fee: $375 quarterly
Location
- Region: Midlothian
Financial & listing details
- Price per square foot: $274/sqft
- Tax assessed value: $1,750,700
- Annual tax amount: $15,346
- Date on market: 8/15/2025
- Ownership: Individuals
- Ownership type: Sole Proprietor
Estimated market value
$1,821,600
$1.73M - $1.91M
$5,423/mo
Price history
Price history
| Date | Event | Price |
|---|---|---|
| 11/11/2025 | Pending sale | $1,890,000$274/sqft |
Source: | ||
| 10/23/2025 | Price change | $1,890,000-5%$274/sqft |
Source: | ||
| 9/4/2025 | Price change | $1,990,000-7.4%$288/sqft |
Source: | ||
| 8/14/2025 | Listed for sale | $2,150,000+72%$311/sqft |
Source: | ||
| 12/20/2019 | Sold | $1,250,000-7.3%$181/sqft |
Source: | ||
Public tax history
Public tax history
| Year | Property taxes | Tax assessment |
|---|---|---|
| 2025 | $15,581 +1.5% | $1,750,700 +2.7% |
| 2024 | $15,347 +15.5% | $1,705,200 +16.8% |
| 2023 | $13,287 +0.9% | $1,460,100 +2% |
Find assessor info on the county website
BuyAbility℠ payment
Est. payment
$11,262/mo
Principal & interest
$9294
Property taxes
$1181
Other costs
$787
Climate risks
Neighborhood: 23112
Nearby schools
GreatSchools rating
- 7/10Old Hundred ElementaryGrades: PK-5Distance: 1.4 mi
- 7/10Midlothian Middle SchoolGrades: 6-8Distance: 4.4 mi
- 9/10Midlothian High SchoolGrades: 9-12Distance: 3.6 mi
Schools provided by the listing agent
- Elementary: Old Hundred
- Middle: Midlothian
- High: Midlothian
Source: CVRMLS. This data may not be complete. We recommend contacting the local school district to confirm school assignments for this home.
- Loading
