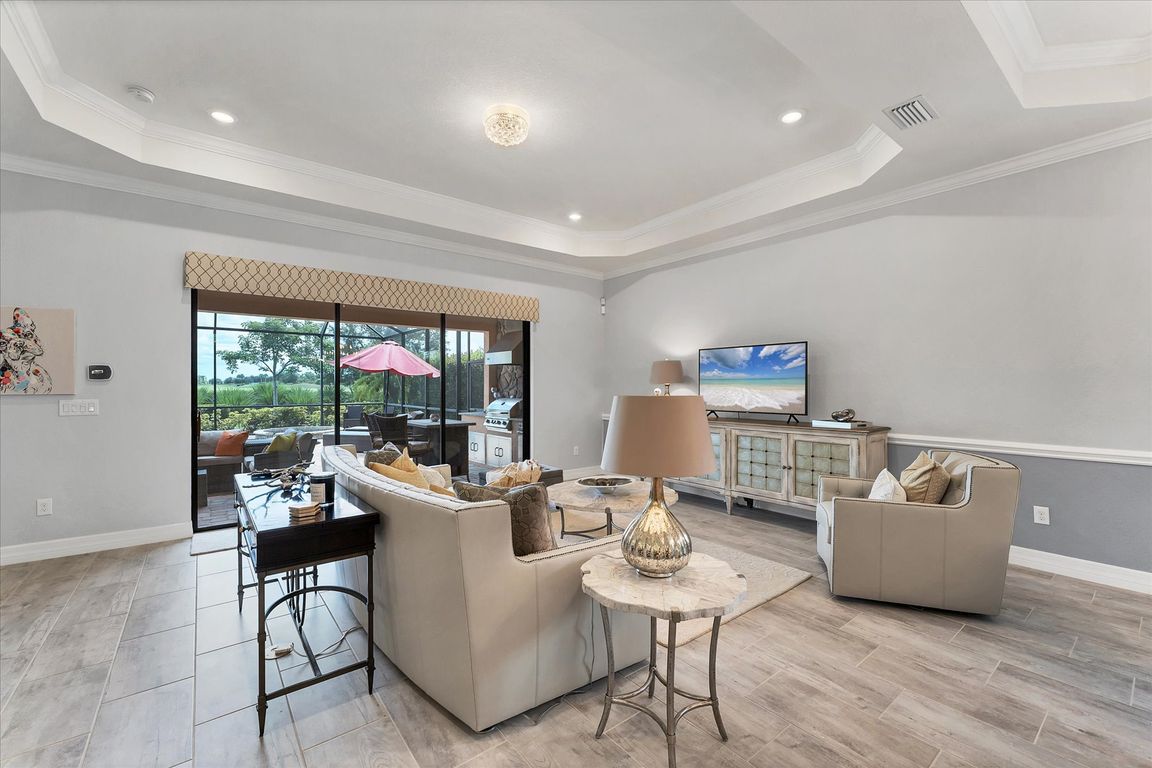
For salePrice cut: $30K (10/16)
$919,999
4beds
2,232sqft
16508 Hillside Cir, Bradenton, FL 34202
4beds
2,232sqft
Single family residence
Built in 2018
8,529 sqft
2 Attached garage spaces
$412 price/sqft
$486 monthly HOA fee
What's special
Pool homeHigh-end graniteSummer kitchenGas rangeOpen layoutSoaring tray ceilingsSoaking tub
TURNKEY FURNISHED in Country Club East – This 4-bedroom, 3-bath pool home offers 2,700+ sq. ft. of thoughtfully designed living in one of Lakewood Ranch’s premier gated communities. The split-bedroom floor plan features soaring tray ceilings, crown molding, and upgraded tile flooring. The kitchen is a chef’s dream with a gas ...
- 104 days |
- 472 |
- 12 |
Source: Stellar MLS,MLS#: A4661676 Originating MLS: Sarasota - Manatee
Originating MLS: Sarasota - Manatee
Travel times
Living Room
Kitchen
Primary Bedroom
Zillow last checked: 8 hours ago
Listing updated: October 16, 2025 at 05:41am
Listing Provided by:
Adam Cuffaro 941-812-0791,
MICHAEL SAUNDERS & COMPANY 941-752-2683
Source: Stellar MLS,MLS#: A4661676 Originating MLS: Sarasota - Manatee
Originating MLS: Sarasota - Manatee

Facts & features
Interior
Bedrooms & bathrooms
- Bedrooms: 4
- Bathrooms: 3
- Full bathrooms: 3
Primary bedroom
- Features: Walk-In Closet(s)
- Level: First
- Area: 240 Square Feet
- Dimensions: 15x16
Bedroom 2
- Features: Built-in Closet
- Level: First
- Area: 110 Square Feet
- Dimensions: 10x11
Bedroom 3
- Features: Built-in Closet
- Level: First
- Area: 132 Square Feet
- Dimensions: 11x12
Bedroom 4
- Features: Built-in Closet
- Level: First
- Area: 132 Square Feet
- Dimensions: 11x12
Kitchen
- Level: First
- Area: 180 Square Feet
- Dimensions: 10x18
Living room
- Level: First
- Area: 336 Square Feet
- Dimensions: 16x21
Heating
- Central
Cooling
- Central Air
Appliances
- Included: Oven, Convection Oven, Cooktop, Dishwasher, Disposal, Dryer, Exhaust Fan, Gas Water Heater, Microwave, Refrigerator, Washer, Water Softener
- Laundry: Gas Dryer Hookup, Inside, Laundry Room
Features
- Ceiling Fan(s), Crown Molding, High Ceilings, Open Floorplan, Primary Bedroom Main Floor, Solid Surface Counters, Solid Wood Cabinets, Split Bedroom, Stone Counters, Tray Ceiling(s), Walk-In Closet(s)
- Flooring: Carpet, Porcelain Tile
- Doors: Sliding Doors
- Windows: Blinds, Window Treatments
- Has fireplace: No
Interior area
- Total structure area: 2,951
- Total interior livable area: 2,232 sqft
Video & virtual tour
Property
Parking
- Total spaces: 2
- Parking features: Driveway, Garage Door Opener
- Attached garage spaces: 2
- Has uncovered spaces: Yes
- Details: Garage Dimensions: 21x21
Features
- Levels: One
- Stories: 1
- Exterior features: Irrigation System
- Has private pool: Yes
- Pool features: Heated, In Ground, Screen Enclosure
- Has spa: Yes
- Spa features: Heated, In Ground
- Has view: Yes
- View description: Golf Course
Lot
- Size: 8,529 Square Feet
- Features: In County, On Golf Course
Details
- Parcel number: 586334359
- Zoning: PDR
- Special conditions: None
Construction
Type & style
- Home type: SingleFamily
- Property subtype: Single Family Residence
Materials
- Block, Stucco
- Foundation: Slab
- Roof: Tile
Condition
- Completed
- New construction: No
- Year built: 2018
Utilities & green energy
- Sewer: Public Sewer
- Water: Public
- Utilities for property: Electricity Connected, Natural Gas Connected, Public, Water Connected
Community & HOA
Community
- Features: Buyer Approval Required, Clubhouse, Deed Restrictions, Fitness Center, Gated Community - Guard, Golf Carts OK, Golf, No Truck/RV/Motorcycle Parking, Pool, Sidewalks
- Security: Gated Community, Security System, Smoke Detector(s)
- Subdivision: COUNTRY CLUB EAST AT LAKEWD RNCH XX
HOA
- Has HOA: Yes
- Amenities included: Fitness Center
- Services included: 24-Hour Guard, Community Pool, Maintenance Grounds
- HOA fee: $486 monthly
- HOA name: Cieko Branson
- HOA phone: 941-210-4390
- Second HOA name: Country Club East
- Second HOA phone: 941-210-4390
- Pet fee: $0 monthly
Location
- Region: Bradenton
Financial & listing details
- Price per square foot: $412/sqft
- Tax assessed value: $756,659
- Annual tax amount: $14,165
- Date on market: 8/15/2025
- Cumulative days on market: 66 days
- Listing terms: Cash,Conventional
- Ownership: Fee Simple
- Total actual rent: 0
- Electric utility on property: Yes
- Road surface type: Paved