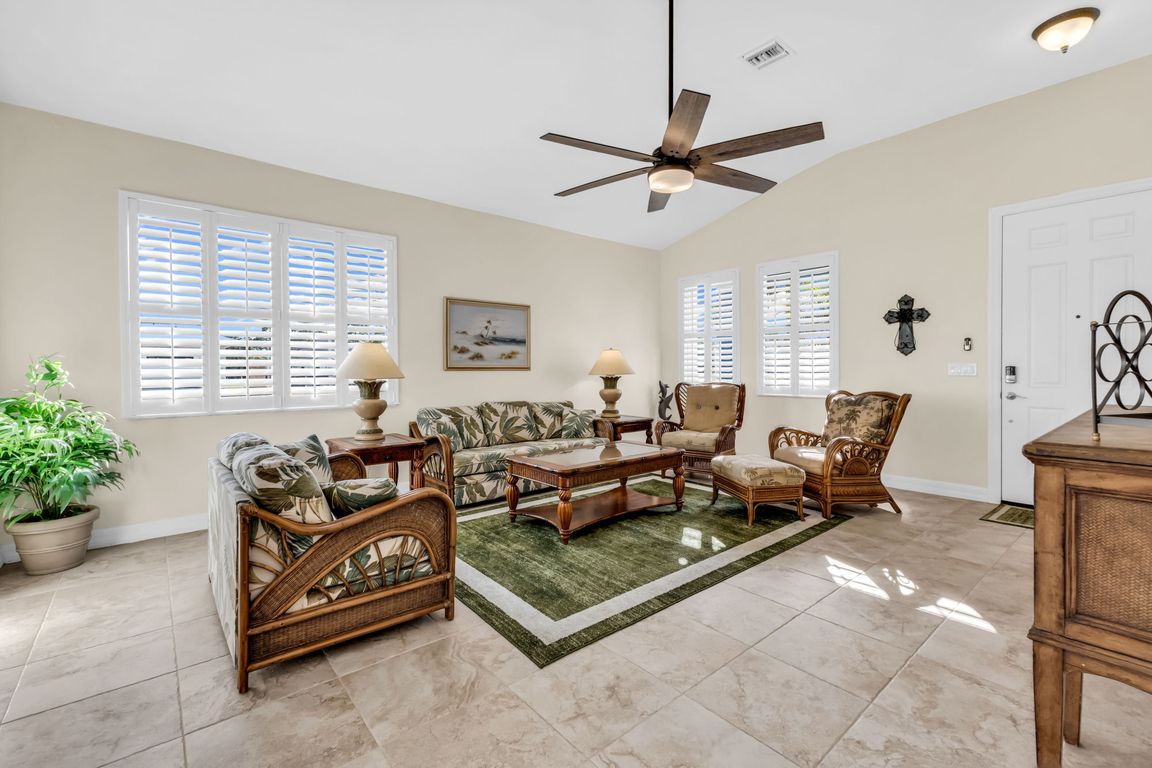
Active
$425,000
3beds
2,221sqft
16508 Tonawanda Dr, Punta Gorda, FL 33955
3beds
2,221sqft
Single family residence
Built in 2006
10,454 sqft
3 Attached garage spaces
$191 price/sqft
$370 annually HOA fee
What's special
Screened-in lanaiHeated saltwater poolGuest bedroomsEn suite bathroomGranite countertopsBeautifully landscaped backyardFlex room
Welcome to this stunning TURNKEY 3-bedroom, 2-bathroom + Den home with a 3-car garage and heated saltwater pool, located in the desirable community of Burnt Store Village. This home features a bright and airy open floor plan with ceramic tile flooring throughout, plantation shutters, and high vaulted ceilings, creating a warm ...
- 6 hours |
- 76 |
- 7 |
Source: Florida Gulf Coast MLS,MLS#: 2025019507 Originating MLS: Florida Gulf Coast
Originating MLS: Florida Gulf Coast
Travel times
Living Room
Kitchen
Primary Bedroom
Zillow last checked: 8 hours ago
Listing updated: 13 hours ago
Listed by:
Matthew Patterson 941-875-4177,
KW Peace River Partners
Source: Florida Gulf Coast MLS,MLS#: 2025019507 Originating MLS: Florida Gulf Coast
Originating MLS: Florida Gulf Coast
Facts & features
Interior
Bedrooms & bathrooms
- Bedrooms: 3
- Bathrooms: 2
- Full bathrooms: 2
Rooms
- Room types: Den, Great Room
Primary bedroom
- Description: Master Bedroom
- Dimensions: 14.00 x 16.00
Bedroom
- Description: Bedroom
- Dimensions: 9.00 x 10.00
Bedroom
- Description: Bedroom
- Dimensions: 10.00 x 11.00
Den
- Description: Den
- Dimensions: 12.00 x 12.00
Dining room
- Description: Dining Room
- Dimensions: 12.00 x 11.00
Great room
- Description: Great Room
- Dimensions: 22.00 x 12.00
Kitchen
- Description: Kitchen
- Dimensions: 12.00 x 13.00
Living room
- Description: Living Room
- Dimensions: 20.00 x 16.00
Heating
- Central, Electric
Cooling
- Central Air, Ceiling Fan(s), Electric
Appliances
- Included: Double Oven, Dryer, Dishwasher, Electric Cooktop, Microwave, Refrigerator, Water Purifier, Washer
Features
- Bedroom on Main Level, Bathtub, Family/Dining Room, Living/Dining Room, Main Level Primary, Pantry, Separate Shower, Vaulted Ceiling(s), Walk-In Closet(s), Split Bedrooms, Den, Great Room
- Flooring: Carpet, Tile
- Windows: Single Hung
- Furnished: Yes
Interior area
- Total structure area: 3,106
- Total interior livable area: 2,221 sqft
Video & virtual tour
Property
Parking
- Total spaces: 3
- Parking features: Attached, Driveway, Garage, Paved
- Attached garage spaces: 3
- Has uncovered spaces: Yes
Features
- Stories: 1
- Exterior features: Sprinkler/Irrigation, Shutters Manual
- Has private pool: Yes
- Pool features: Concrete, Electric Heat, Heated, In Ground, Screen Enclosure, Salt Water
- Has view: Yes
- View description: Landscaped, Pool
- Waterfront features: None
Lot
- Size: 10,454.4 Square Feet
- Dimensions: 85 x 120 x 85 x 120
- Features: Rectangular Lot, Sprinklers Automatic
Details
- Parcel number: 422329460016
- Lease amount: $0
- Other equipment: Generator, Reverse Osmosis System
Construction
Type & style
- Home type: SingleFamily
- Architectural style: Ranch,One Story
- Property subtype: Single Family Residence
Materials
- Block, Concrete, Stucco
- Roof: Shingle
Condition
- Resale
- Year built: 2006
Utilities & green energy
- Sewer: Public Sewer
- Water: Public
- Utilities for property: Cable Available, High Speed Internet Available
Community & HOA
Community
- Features: Non-Gated
- Security: Security System, Smoke Detector(s)
- Subdivision: BURNT STORE VILLAGE
HOA
- Has HOA: Yes
- Amenities included: Playground, Park, Management
- Services included: None
- HOA fee: $370 annually
- HOA phone: 941-505-4229
- Condo and coop fee: $0
- Membership fee: $0
Location
- Region: Punta Gorda
Financial & listing details
- Price per square foot: $191/sqft
- Tax assessed value: $412,446
- Annual tax amount: $6,899
- Date on market: 11/10/2025
- Listing terms: All Financing Considered,Cash,FHA,VA Loan
- Ownership: Single Family