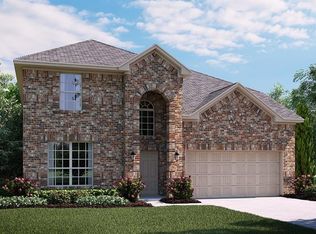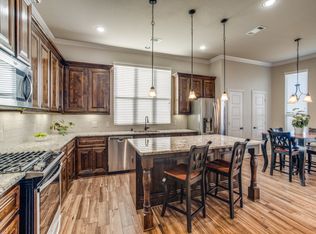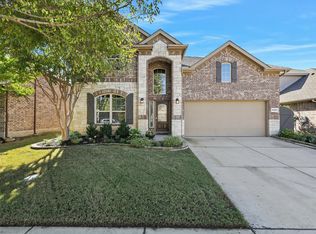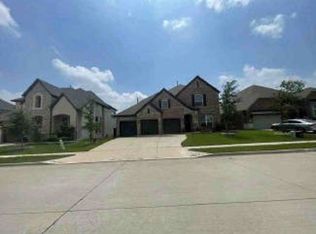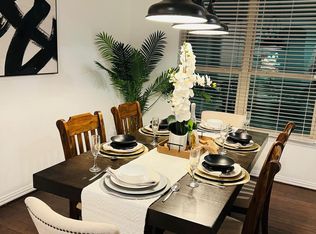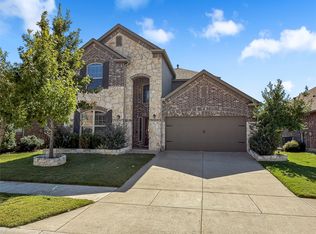Small price refresh after brief showing delay due to seller availability. Meticulously maintained single-owner Lennar home in sought-after Artesia and Prosper ISD. This two-story offers 4 bedrooms, 3.5 baths, dedicated home office, media room, and upstairs loft. The open main living area is filled with natural light and additional windows light up the kitchen's features; granite countertops, stainless steel appliances, walk-in pantry, and abundant cabinet storage. The private primary suite is tucked away on the 1st floor and features a spa-like bath with dual sinks, separate shower, soaking tub, and oversized walk-in closet. The covered backyard patio protects from sun while grilling or relaxing. Upstairs, each bedroom offers generous space and its own walk-in closet. The upstairs loft provides flexible living space connecting to the media room or second office. Enjoy privacy with no backyard neighbors and easy access to community amenities including two pools, clubhouse, dog park, fitness center, walking trails and multiple parks. Zoned for Prosper ISD’s brand-new Richland High School, located directly across from the neighborhood entrance. Additional highlights include a separate utility room, ample storage, finished garage including storage racks. and convenient location near PGA, DNT, and 380 dining, shopping, and entertainment. This home blends comfort, functionality, and location in one of Prosper’s most desirable communities. Welcome home!
For sale
Price cut: $1K (11/7)
$554,000
16509 Millenium Park Pl, Prosper, TX 75078
4beds
2,704sqft
Est.:
Single Family Residence
Built in 2017
6,185.52 Square Feet Lot
$542,700 Zestimate®
$205/sqft
$55/mo HOA
What's special
Finished garageCovered backyard patioDedicated home officeStainless steel appliancesFlexible living spaceGenerous spaceGranite countertops
- 124 days |
- 740 |
- 30 |
Zillow last checked: 8 hours ago
Listing updated: December 07, 2025 at 12:34pm
Listed by:
Justin Downs 0757485 972-704-5821,
EXP REALTY 888-519-7431,
Zak Heath 0812960 940-647-3878,
EXP REALTY
Source: NTREIS,MLS#: 21027457
Tour with a local agent
Facts & features
Interior
Bedrooms & bathrooms
- Bedrooms: 4
- Bathrooms: 4
- Full bathrooms: 3
- 1/2 bathrooms: 1
Primary bedroom
- Features: Dual Sinks, Garden Tub/Roman Tub, Linen Closet, Separate Shower, Walk-In Closet(s)
- Level: First
- Dimensions: 15 x 13
Bedroom
- Features: Ceiling Fan(s), Walk-In Closet(s)
- Level: Second
- Dimensions: 14 x 11
Bedroom
- Features: Ceiling Fan(s), Walk-In Closet(s)
- Level: Second
- Dimensions: 12 x 12
Bedroom
- Features: Ceiling Fan(s), Walk-In Closet(s)
- Level: Second
- Dimensions: 12 x 12
Breakfast room nook
- Level: First
- Dimensions: 12 x 10
Game room
- Features: Ceiling Fan(s)
- Level: Second
- Dimensions: 22 x 12
Kitchen
- Features: Breakfast Bar, Built-in Features, Eat-in Kitchen, Stone Counters, Walk-In Pantry
- Level: First
- Dimensions: 16 x 11
Living room
- Features: Fireplace
- Level: First
- Dimensions: 19 x 14
Media room
- Features: Ceiling Fan(s)
- Level: Second
- Dimensions: 12 x 11
Office
- Features: Ceiling Fan(s)
- Level: First
- Dimensions: 11 x 11
Heating
- Central, Natural Gas
Cooling
- Attic Fan, Central Air, Ceiling Fan(s), Electric, Zoned
Appliances
- Included: Some Gas Appliances, Dishwasher, Electric Oven, Gas Cooktop, Disposal, Microwave, Plumbed For Gas
Features
- Eat-in Kitchen, Granite Counters, High Speed Internet, Open Floorplan, Pantry, Cable TV, Wired for Data, Walk-In Closet(s), Air Filtration
- Flooring: Carpet, Ceramic Tile, Laminate
- Has basement: No
- Number of fireplaces: 1
- Fireplace features: Living Room, Wood Burning
Interior area
- Total interior livable area: 2,704 sqft
Video & virtual tour
Property
Parking
- Total spaces: 2
- Parking features: Door-Single
- Attached garage spaces: 2
Features
- Levels: Two
- Stories: 2
- Patio & porch: Covered
- Exterior features: Private Yard, Rain Gutters
- Pool features: None
- Fencing: Back Yard,Wood
Lot
- Size: 6,185.52 Square Feet
- Features: Interior Lot, Landscaped, Subdivision, Sprinkler System, Few Trees
Details
- Parcel number: R679056
- Other equipment: Satellite Dish, Air Purifier
Construction
Type & style
- Home type: SingleFamily
- Architectural style: Traditional,Detached
- Property subtype: Single Family Residence
Materials
- Brick, Fiber Cement, Rock, Stone
- Foundation: Slab
- Roof: Composition
Condition
- Year built: 2017
Utilities & green energy
- Utilities for property: Natural Gas Available, Municipal Utilities, Phone Available, Sewer Available, Separate Meters, Water Available, Cable Available
Green energy
- Energy efficient items: Appliances, Doors, HVAC, Insulation, Rain/Freeze Sensors, Thermostat, Windows
- Indoor air quality: Filtration
Community & HOA
Community
- Security: Security System, Carbon Monoxide Detector(s), Smoke Detector(s)
- Subdivision: Artesia North Ph 4
HOA
- Has HOA: Yes
- Services included: All Facilities, Association Management, Maintenance Grounds
- HOA fee: $332 semi-annually
- HOA name: Association Principal Management
- HOA phone: 214-368-4030
Location
- Region: Prosper
Financial & listing details
- Price per square foot: $205/sqft
- Tax assessed value: $567,030
- Annual tax amount: $10,064
- Date on market: 8/9/2025
- Cumulative days on market: 124 days
- Listing terms: Cash,Conventional,FHA,VA Loan
Estimated market value
$542,700
$516,000 - $570,000
$3,018/mo
Price history
Price history
| Date | Event | Price |
|---|---|---|
| 11/7/2025 | Price change | $554,000-0.2%$205/sqft |
Source: NTREIS #21027457 Report a problem | ||
| 8/9/2025 | Listed for sale | $555,000-11.9%$205/sqft |
Source: NTREIS #21027457 Report a problem | ||
| 9/30/2023 | Listing removed | -- |
Source: NTREIS #20373943 Report a problem | ||
| 7/7/2023 | Listed for sale | $629,900$233/sqft |
Source: NTREIS #20373943 Report a problem | ||
| 4/8/2017 | Sold | -- |
Source: Agent Provided Report a problem | ||
Public tax history
Public tax history
| Year | Property taxes | Tax assessment |
|---|---|---|
| 2025 | $5,506 +9.8% | $517,496 +10% |
| 2024 | $5,013 +9.1% | $470,451 +10% |
| 2023 | $4,593 +3.4% | $427,683 +10% |
Find assessor info on the county website
BuyAbility℠ payment
Est. payment
$3,642/mo
Principal & interest
$2687
Property taxes
$706
Other costs
$249
Climate risks
Neighborhood: Artesia
Nearby schools
GreatSchools rating
- 9/10Charles and Cindy Stuber Elementary SchoolGrades: PK-5Distance: 1 mi
- 8/10William Rushing MiddleGrades: 6-8Distance: 0.9 mi
- 7/10Prosper High SchoolGrades: 9-12Distance: 3.1 mi
Schools provided by the listing agent
- Elementary: Charles and Cindy Stuber
- Middle: William Rushing
- High: Richland
- District: Prosper ISD
Source: NTREIS. This data may not be complete. We recommend contacting the local school district to confirm school assignments for this home.
- Loading
- Loading
