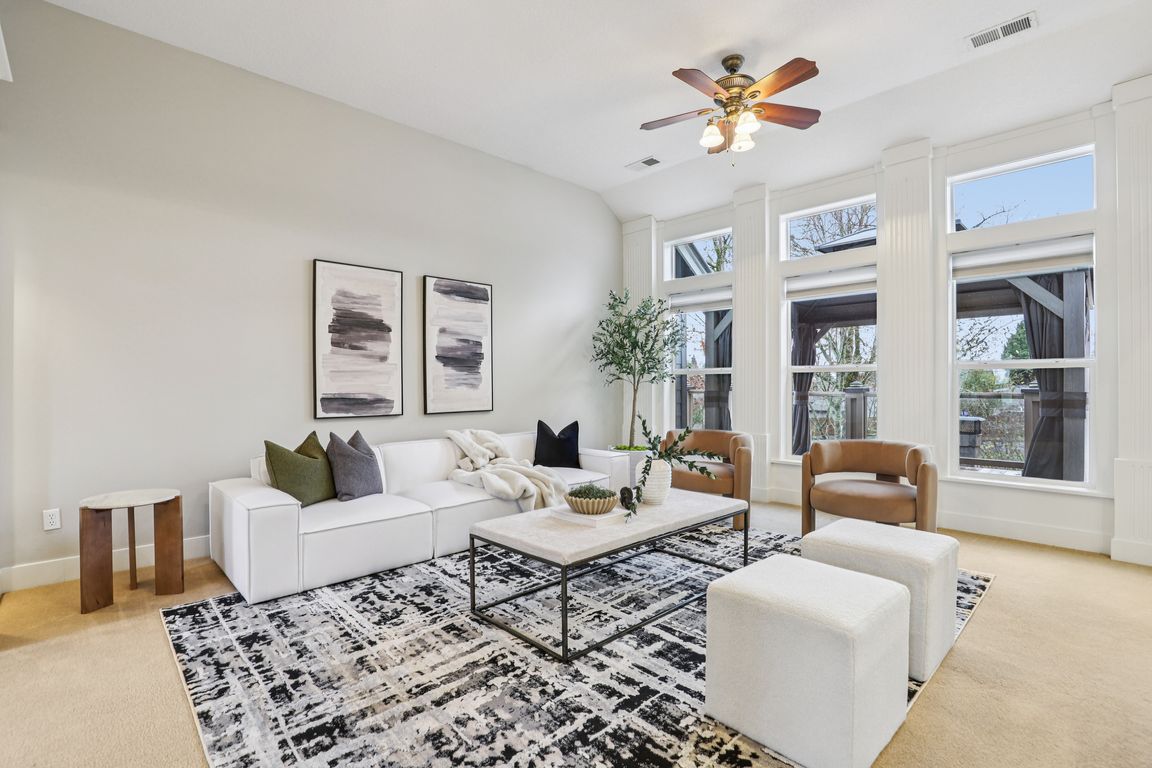Open: Sat 11am-1pm

Active
$759,000
3beds
2,220sqft
1651 50th Street, Washougal, WA 98671
3beds
2,220sqft
Single family residence
Built in 2002
8,838 sqft
3 Attached garage spaces
$342 price/sqft
What's special
Inlaid hardwoodsCustom millworkLeaf filter systemMain-level living
*MTG SAVINGS MAY BE AVAIL FOR BUYERS OF THIS LISTING!*Experience elegance & comfort in this custom daylight ranch with main-level living & serene privacy. Features inlaid hardwoods, tile, Quartz, custom millwork, remodeled kitchen w/ gas appliances, and newer carpet in bedrooms & office. Spacious primary suite w/ walk-in closet & sitting ...
- 8 hours |
- 328 |
- 13 |
Source: NWMLS,MLS#: 2453957
Travel times
Living Room
Kitchen
Primary Bedroom
Zillow last checked: 8 hours ago
Listing updated: 11 hours ago
Listed by:
Rebecca Thompson,
Redfin,
Aiko D Griffin,
Redfin
Source: NWMLS,MLS#: 2453957
Facts & features
Interior
Bedrooms & bathrooms
- Bedrooms: 3
- Bathrooms: 2
- Full bathrooms: 2
- Main level bathrooms: 2
- Main level bedrooms: 3
Primary bedroom
- Level: Main
Bedroom
- Level: Main
Bedroom
- Level: Main
Bathroom full
- Level: Main
Bathroom full
- Level: Main
Bonus room
- Level: Lower
Den office
- Level: Main
Great room
- Level: Main
Kitchen with eating space
- Level: Main
Utility room
- Level: Main
Heating
- Forced Air, Electric, Natural Gas
Cooling
- Central Air
Appliances
- Included: Dishwasher(s), Disposal, Dryer(s), Microwave(s), Refrigerator(s), Stove(s)/Range(s), Washer(s), Garbage Disposal, Water Heater: Tank, Water Heater Location: garage
Features
- Bath Off Primary, Central Vacuum
- Flooring: Ceramic Tile, Hardwood, Vinyl Plank, Carpet
- Doors: French Doors
- Windows: Double Pane/Storm Window
- Basement: Daylight,Finished
- Has fireplace: No
Interior area
- Total structure area: 2,220
- Total interior livable area: 2,220 sqft
Video & virtual tour
Property
Parking
- Total spaces: 3
- Parking features: Driveway, Attached Garage
- Attached garage spaces: 3
Features
- Levels: One
- Stories: 1
- Patio & porch: Bath Off Primary, Built-In Vacuum, Double Pane/Storm Window, French Doors, Vaulted Ceiling(s), Walk-In Closet(s), Water Heater, Wine/Beverage Refrigerator
- Has view: Yes
- View description: Territorial
Lot
- Size: 8,838.32 Square Feet
- Features: Corner Lot, Deck, Fenced-Fully, Irrigation, Patio, Shop
- Topography: Level,Terraces
- Residential vegetation: Garden Space
Details
- Parcel number: 132813008
- Zoning description: Jurisdiction: City
- Special conditions: Standard
Construction
Type & style
- Home type: SingleFamily
- Property subtype: Single Family Residence
Materials
- Brick, Cement Planked, Cement Plank
- Roof: Composition
Condition
- Year built: 2002
- Major remodel year: 2002
Utilities & green energy
- Sewer: Sewer Connected
- Water: Public
Community & HOA
Community
- Features: CCRs
- Subdivision: Washougal
Location
- Region: Washougal
Financial & listing details
- Price per square foot: $342/sqft
- Tax assessed value: $602,666
- Annual tax amount: $5,715
- Date on market: 11/19/2025
- Cumulative days on market: 2 days
- Listing terms: Cash Out,Conventional,FHA,VA Loan
- Inclusions: Dishwasher(s), Dryer(s), Garbage Disposal, Microwave(s), Refrigerator(s), Stove(s)/Range(s), Washer(s)