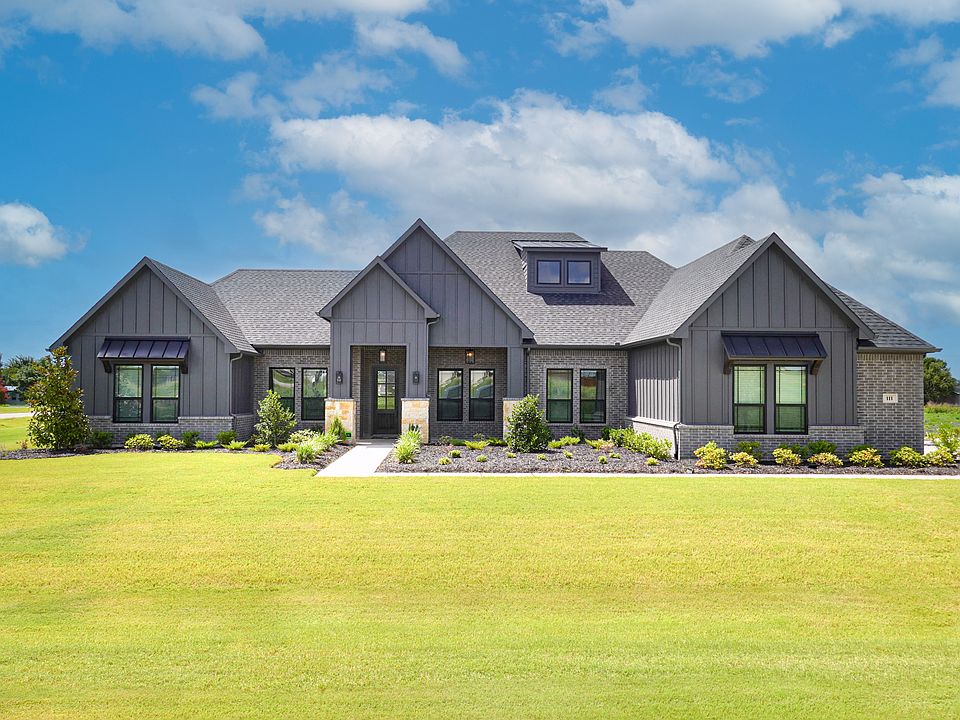4.875% Fixed Rate available for FHA and VA loans, Limited-Time Offer – restrictions apply. Contact Sales Consultant for details.
Experience suburban luxury in a peaceful, private setting with this stunning Modern Farmhouse Colonial situated on a spacious 1.23-acre lot. From its captivating curb appeal featuring a painted brick exterior, stone accents, and a Mahogany front door, to the extended front porch perfect for sunset views — this home makes a lasting impression.Inside, you’ll find 4 spacious bedrooms, 2 bathrooms, and a 3-car garage, and countless upgrades. The gourmet kitchen is a chef’s dream, boasting custom cabinetry with pot and pan drawers, under-cabinet lighting, trash pull-out, luxury Quartz countertops, a breakfast bar, stainless steel LG appliances, under mount sink, and a generous walk-in pantry. The kitchen seamlessly flows into the casual dining space for easy entertaining. The inviting living room features an electric fireplace with a TV outlet above, while engineered wood flooring adds warmth and style throughout the main living areas and primary bedroom. Retreat to the luxurious primary suite complete with an ensuite bath offering a soaking tub, separate vanities, a walk-in shower, dual walk-in closets, and direct access to the extended covered patio — all overlooking the expansive backyard. Additional features include window blinds, built-in laundry room cabinets, and sleek matte black hardware throughout. Every Lillian Home is built with energy efficiency in mind, including a smart home package and spray foam insulation.
Don’t miss your chance to own this exceptional home in a sought-after community! Please ask about our Hometown hero incentive program.
New construction
$548,990
1651 Blackfoot Pkwy, Waxahachie, TX 75165
4beds
2,343sqft
Farm, Single Family Residence
Built in 2025
1.23 Acres Lot
$548,500 Zestimate®
$234/sqft
$31/mo HOA
What's special
Engineered wood flooringExpansive backyardExtended covered patioStainless steel lg appliancesLuxury quartz countertopsPainted brick exteriorSoaking tub
Call: (903) 420-9107
- 93 days
- on Zillow |
- 571 |
- 24 |
Zillow last checked: 7 hours ago
Listing updated: 20 hours ago
Listed by:
Ashlee McGhee 0577402 469-835-9060,
Keller Williams Realty DPR
Source: NTREIS,MLS#: 20939509
Travel times
Schedule tour
Select your preferred tour type — either in-person or real-time video tour — then discuss available options with the builder representative you're connected with.
Open houses
Facts & features
Interior
Bedrooms & bathrooms
- Bedrooms: 4
- Bathrooms: 2
- Full bathrooms: 2
Primary bedroom
- Features: En Suite Bathroom, Walk-In Closet(s)
- Level: First
- Dimensions: 17 x 14
Bedroom
- Features: Walk-In Closet(s)
- Level: First
- Dimensions: 12 x 12
Bedroom
- Features: Built-in Features, Walk-In Closet(s)
- Level: First
- Dimensions: 13 x 12
Bedroom
- Level: First
- Dimensions: 13 x 12
Breakfast room nook
- Features: Eat-in Kitchen
- Level: First
- Dimensions: 13 x 12
Kitchen
- Features: Breakfast Bar, Built-in Features, Eat-in Kitchen, Pantry, Stone Counters
- Level: First
- Dimensions: 16 x 12
Living room
- Features: Fireplace
- Level: First
- Dimensions: 17 x 21
Heating
- Central, Electric
Cooling
- Central Air, Ceiling Fan(s), Electric
Appliances
- Included: Dishwasher, Electric Cooktop, Electric Oven, Disposal, Microwave
- Laundry: Laundry in Utility Room
Features
- Decorative/Designer Lighting Fixtures, Eat-in Kitchen, High Speed Internet, Kitchen Island, Open Floorplan, Smart Home, Cable TV, Vaulted Ceiling(s), Walk-In Closet(s)
- Flooring: Carpet, Ceramic Tile, Hardwood, Other
- Has basement: No
- Number of fireplaces: 1
- Fireplace features: Electric
Interior area
- Total interior livable area: 2,343 sqft
Video & virtual tour
Property
Parking
- Total spaces: 3
- Parking features: Driveway, Garage, Garage Door Opener, Garage Faces Side
- Attached garage spaces: 3
- Has uncovered spaces: Yes
Features
- Levels: One
- Stories: 1
- Patio & porch: Covered
- Exterior features: Lighting
- Pool features: None
- Fencing: None
Lot
- Size: 1.23 Acres
- Features: Acreage, Back Yard, Lawn, Landscaped, Subdivision, Sprinkler System, Few Trees
Details
- Parcel number: 295949
- Other equipment: Other
Construction
Type & style
- Home type: SingleFamily
- Architectural style: Farmhouse,Modern,Detached
- Property subtype: Farm, Single Family Residence
Materials
- Brick, Rock, Stone
- Foundation: Slab
- Roof: Composition
Condition
- New construction: Yes
- Year built: 2025
Details
- Builder name: Lillian Homes
Utilities & green energy
- Sewer: Septic Tank
- Utilities for property: Electricity Connected, Other, Septic Available, Cable Available
Green energy
- Energy efficient items: Appliances, Doors, Insulation, Thermostat, Windows
Community & HOA
Community
- Security: Security System, Fire Alarm, Smoke Detector(s)
- Subdivision: Springside Estates II
HOA
- Has HOA: Yes
- Services included: Association Management, Maintenance Structure
- HOA fee: $375 annually
- HOA name: Anthony Properties
- HOA phone: 972-991-4484
Location
- Region: Waxahachie
Financial & listing details
- Price per square foot: $234/sqft
- Date on market: 5/16/2025
- Exclusions: Agent and buyer to verify square footage, taxes, utilities, schools, measurements and all else herein.
- Electric utility on property: Yes
About the community
Waxahachie is full of activity and family fun for everyone. A few of the communities most anticipated events are the Scarborough Renaissance Festival, Texas Reporter Festival, Crossroads of Texas Film & Music Festival and the Ellis County Fair and Rodeo. Residents enjoy the charm of downtown Waxahachie for shopping and coffee and restaurants. Just a short drive from the Metroplex, Waxahachie continues to grow and attract families looking for a community to call home.
Source: Lillian Homes

