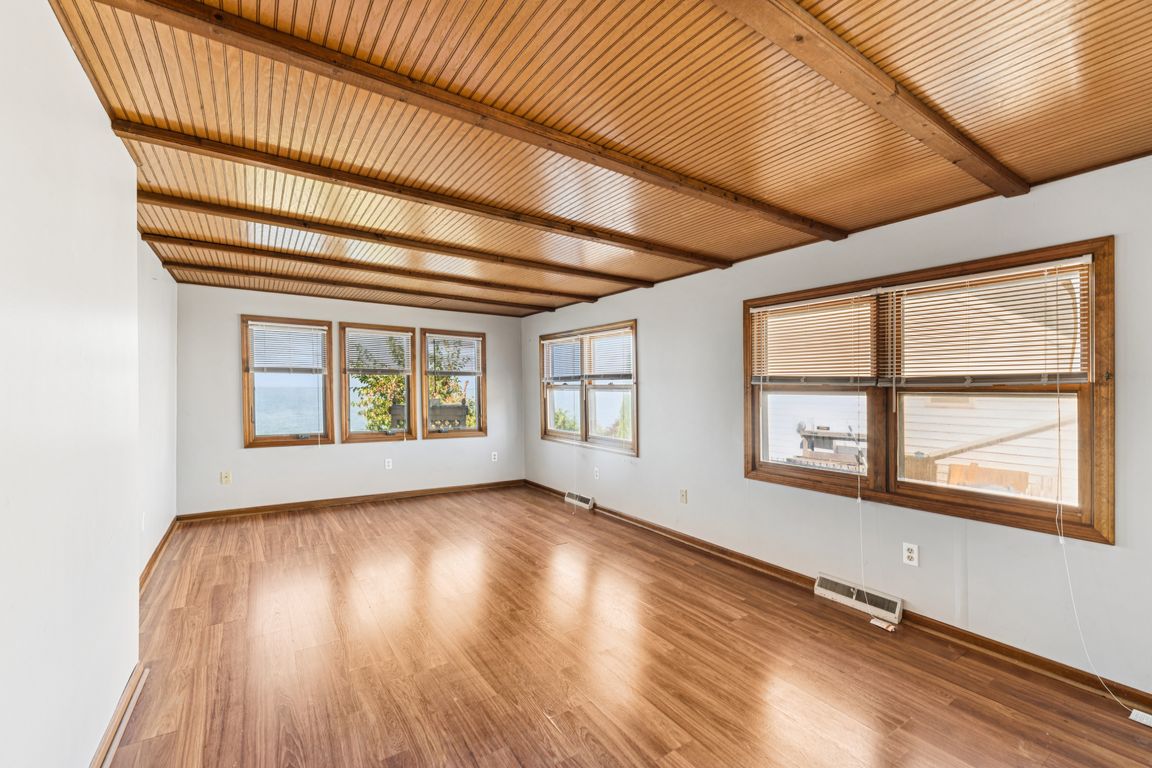
For sale
$449,000
4beds
1,714sqft
1651 E Erie Ave, Lorain, OH 44052
4beds
1,714sqft
Single family residence
Built in 1910
0.29 Acres
2 Attached garage spaces
$262 price/sqft
What's special
Beautiful lake erie views
The Beautiful Lake Erie views from this home are wonderful! This property offers 4 bedrooms and 1.5 bathrooms. The front living room/sunroom offers lake views and the morning sun. The back family room with its hardwood floors has the best lake views with French doors to the back ...
- 12 days
- on Zillow |
- 2,326 |
- 87 |
Source: MLS Now,MLS#: 5156321Originating MLS: Lorain County Association Of REALTORS
Travel times
Living/Sun Room
Kitchen
Dining Room
Zillow last checked: 7 hours ago
Listing updated: September 25, 2025 at 10:09am
Listed by:
Joy Lawrence 440-822-5658 joylawrence@howardhanna.com,
Howard Hanna
Source: MLS Now,MLS#: 5156321Originating MLS: Lorain County Association Of REALTORS
Facts & features
Interior
Bedrooms & bathrooms
- Bedrooms: 4
- Bathrooms: 2
- Full bathrooms: 1
- 1/2 bathrooms: 1
- Main level bathrooms: 1
Primary bedroom
- Description: Flooring: Carpet
- Features: Walk-In Closet(s)
- Level: Second
- Dimensions: 19 x 15
Bedroom
- Description: Flooring: Carpet
- Level: Second
- Dimensions: 13 x 7.5
Bedroom
- Description: Flooring: Carpet
- Features: Bookcases
- Level: Second
- Dimensions: 11 x 10
Bedroom
- Description: Flooring: Carpet
- Features: Bookcases
- Level: Second
- Dimensions: 11 x 11
Dining room
- Description: Flooring: Wood
- Level: First
- Dimensions: 14 x 13
Eat in kitchen
- Description: Flooring: Linoleum
- Level: First
- Dimensions: 19 x 9
Family room
- Description: Flooring: Wood
- Features: Fireplace
- Level: First
- Dimensions: 19 x 18
Living room
- Description: Flooring: Laminate
- Features: Beamed Ceilings, Natural Woodwork
- Level: First
- Dimensions: 18 x 11
Heating
- Forced Air, Gas
Cooling
- Central Air, Ceiling Fan(s)
Appliances
- Included: Built-In Oven, Cooktop, Dryer, Refrigerator, Washer
- Laundry: In Basement
Features
- Natural Woodwork
- Windows: Double Pane Windows
- Basement: Full,Concrete,Sump Pump,Unfinished
- Number of fireplaces: 1
- Fireplace features: Family Room
Interior area
- Total structure area: 1,714
- Total interior livable area: 1,714 sqft
- Finished area above ground: 1,714
Video & virtual tour
Property
Parking
- Parking features: Attached, Direct Access, Driveway, Electricity, Garage Faces Front, Garage, Garage Door Opener, Shared Driveway
- Attached garage spaces: 2
Accessibility
- Accessibility features: None
Features
- Levels: Two
- Stories: 2
- Patio & porch: Deck
- Has view: Yes
- View description: Lake
- Has water view: Yes
- Water view: Lake
- Waterfront features: Lake Front
- Frontage type: Lakefront
Lot
- Size: 0.29 Acres
- Dimensions: 50 x 355
- Features: Back Yard, Lake Erie Front, Lake Front
Details
- Parcel number: 0200051101028
Construction
Type & style
- Home type: SingleFamily
- Architectural style: Colonial,Traditional
- Property subtype: Single Family Residence
Materials
- Aluminum Siding
- Foundation: Block
- Roof: Asphalt,Fiberglass
Condition
- Year built: 1910
Utilities & green energy
- Sewer: Public Sewer
- Water: Public
Community & HOA
Community
- Subdivision: Lakefront
HOA
- Has HOA: No
Location
- Region: Lorain
Financial & listing details
- Price per square foot: $262/sqft
- Tax assessed value: $378,480
- Annual tax amount: $5,597
- Date on market: 9/18/2025
- Listing agreement: Exclusive Right To Sell
- Listing terms: Cash,Conventional