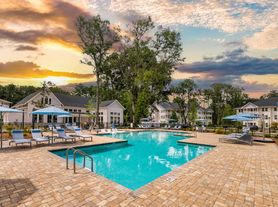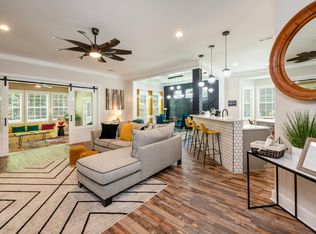NOW FULLY FURNISHED!! Available for rent from April 1st 2026! This beautiful Johns Island home is in the much sought after community, The Oaks at St Johns Crossing. Conveniently located off River Rd near Maybank with plenty of dining options & parks nearby, only 12 miles to both Kiawah and Folly Beaches & less than 10 miles to downtown. This home has it all: a 2 car garage, plenty of upgrades, and it faces a protected wetlands area/pond! Upon entering you'll notice it is bright and open with a gorgeous kitchen featuring a large island, quartz countertops, farmhouse sink and all the necessities of a fully equipped kitchen. The great room offers a fireplace and leads out to the pergola covered patio, grilling area, and fenced backyard. Upstairs you will find the primary King bedroom with en-suite bath, and second story porch access as well as the laundry room, 2 secondary bedrooms, one Queen and the other with 2 Twin beds and a full guest bathroom. The spacious 4th bedroom/flex space encompasses the entire third floor, furnished with a Queen bed and work space, offering endless possibilities. This home is conveniently located a short walk from the neighborhood walking trail and Whitney Lake Walking Trail around the 25 acre lake.
Renter responsible for all utilities and yard maintenance. Well behaved pets are welcome upon landlord's discretion, with a $300 per pet non-refundable deposit, limit of 2 pets. No smoking. First month's rent plus one month security deposit due at signing.
House for rent
Accepts Zillow applications
$3,500/mo
Fees may apply
1651 Emmets Rd, Johns Island, SC 29455
4beds
2,286sqft
Price may not include required fees and charges. Price shown reflects the lease term provided. Learn more|
Single family residence
Available Wed Apr 1 2026
Small dogs OK
Central air, ceiling fan
In unit laundry
Detached parking
Forced air, fireplace
What's special
Fully equipped kitchenFarmhouse sinkGorgeous kitchenLarge islandSecond story porch accessGrilling areaBright and open
- 22 days |
- -- |
- -- |
Zillow last checked: 8 hours ago
Listing updated: February 02, 2026 at 11:18am
Travel times
Facts & features
Interior
Bedrooms & bathrooms
- Bedrooms: 4
- Bathrooms: 3
- Full bathrooms: 3
Heating
- Forced Air, Fireplace
Cooling
- Central Air, Ceiling Fan
Appliances
- Included: Dishwasher, Dryer, Freezer, Microwave, Oven, Refrigerator, Washer
- Laundry: In Unit
Features
- Ceiling Fan(s), Walk-In Closet(s)
- Flooring: Carpet, Hardwood, Tile
- Has fireplace: Yes
- Furnished: Yes
Interior area
- Total interior livable area: 2,286 sqft
Property
Parking
- Parking features: Detached
- Details: Contact manager
Features
- Exterior features: 55" Sony and Apple TV, Air Fryer, Bed linen and Towels, Built-in ABUS Bluetooth Speaker System, Dyson Cordless Vaccum, Electric Kettle, Fenced-in Backyard, Hairdryer and Hair Iron, Heating system: Forced Air, High Ceilings, Iron and Ironing Board, Keurig Coffe Maker and Frother, Kitchen island, No Utilities included in rent, Pots/Pans/Plates/Cutlery/Glasses/Cups, Soaking Tub, Tankless Water Heater, Window treatments
Details
- Parcel number: 3131400110
Construction
Type & style
- Home type: SingleFamily
- Property subtype: Single Family Residence
Community & HOA
Location
- Region: Johns Island
Financial & listing details
- Lease term: 1 Month
Price history
| Date | Event | Price |
|---|---|---|
| 1/21/2026 | Listed for rent | $3,500$2/sqft |
Source: Zillow Rentals Report a problem | ||
| 8/8/2025 | Listing removed | $3,500$2/sqft |
Source: Zillow Rentals Report a problem | ||
| 8/2/2025 | Price change | $3,500-15.7%$2/sqft |
Source: Zillow Rentals Report a problem | ||
| 7/7/2025 | Price change | $4,150-21%$2/sqft |
Source: Zillow Rentals Report a problem | ||
| 7/4/2025 | Listed for rent | $5,250+40%$2/sqft |
Source: Zillow Rentals Report a problem | ||
Neighborhood: 29455
Nearby schools
GreatSchools rating
- 5/10Angel Oak Elementary SchoolGrades: PK-5Distance: 3.7 mi
- 7/10Haut Gap Middle SchoolGrades: 6-8Distance: 2.6 mi
- 2/10St. Johns High SchoolGrades: 9-12Distance: 3.4 mi

