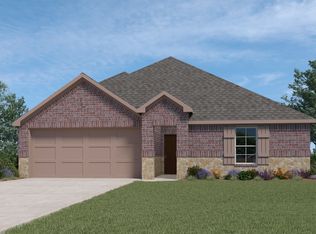Sold on 05/10/24
Price Unknown
1651 Hummingbird St, Princeton, TX 75407
4beds
2,089sqft
Single Family Residence
Built in 2021
6,621.12 Square Feet Lot
$348,900 Zestimate®
$--/sqft
$2,264 Estimated rent
Home value
$348,900
$328,000 - $370,000
$2,264/mo
Zestimate® history
Loading...
Owner options
Explore your selling options
What's special
Step inside this 4-bed, 3-full-bath home offering a harmonious blend of style, comfort & functionality. Enjoy generous living spaces with an open floor plan that creates an inviting atmosphere for both daily living & entertaining guests. The heart of the home boast a generous kitchen incorporating a large living & dining area. Utilize the versatile bonus space for home office, playroom or hobby space to suit the unique needs of your lifestyle. Built in 2021, this home is like new with standout features as the HVAC system, custom gas fireplace and roof. Park with ease in the front facing two-car garage with epoxy flooring, providing both convenience and additional storage options. Nestled on a corner lot enjoy a private backyard with covered patio for morning coffee or evening outdoor BBQ. Enjoy the convenience of a prime location in Princeton, providing easy access to schools, parks & access to 380 amenities. Welcome to your new home in Princeton, TX! NOTE: Seller is Licensed Agent
Zillow last checked: 8 hours ago
Listing updated: June 19, 2025 at 06:13pm
Listed by:
Blair Abbott 0741864 972-396-9100,
RE/MAX Four Corners 972-396-9100
Bought with:
Linda Catacalos
Citiwide Properties Corp.
Source: NTREIS,MLS#: 20555614
Facts & features
Interior
Bedrooms & bathrooms
- Bedrooms: 4
- Bathrooms: 3
- Full bathrooms: 3
Primary bedroom
- Features: Dual Sinks, En Suite Bathroom, Separate Shower, Walk-In Closet(s)
- Level: First
- Dimensions: 14 x 16
Bedroom
- Features: En Suite Bathroom, Split Bedrooms, Walk-In Closet(s)
- Level: First
- Dimensions: 11 x 12
Bedroom
- Features: Built-in Features
- Level: First
- Dimensions: 11 x 12
Dining room
- Dimensions: 17 x 8
Kitchen
- Features: Built-in Features, Granite Counters, Walk-In Pantry
- Level: First
- Dimensions: 13 x 12
Living room
- Features: Fireplace
- Level: First
- Dimensions: 18 x 13
Office
- Level: First
- Dimensions: 10 x 11
Utility room
- Features: Utility Room
- Level: First
- Dimensions: 7 x 6
Heating
- Central, Fireplace(s)
Cooling
- Central Air, Ceiling Fan(s)
Appliances
- Included: Dishwasher, Disposal, Gas Oven, Gas Range, Microwave, Tankless Water Heater
- Laundry: Washer Hookup, Electric Dryer Hookup, Stacked
Features
- Decorative/Designer Lighting Fixtures, High Speed Internet, Open Floorplan, Smart Home, Cable TV
- Flooring: Carpet, Luxury Vinyl Plank
- Has basement: No
- Number of fireplaces: 1
- Fireplace features: Gas, Gas Log, Living Room, Raised Hearth
Interior area
- Total interior livable area: 2,089 sqft
Property
Parking
- Total spaces: 2
- Parking features: Concrete, Covered, Door-Multi, Driveway, Epoxy Flooring, Enclosed, Garage Faces Front, Garage, Garage Door Opener, Inside Entrance, Kitchen Level, Private
- Attached garage spaces: 2
- Has uncovered spaces: Yes
Features
- Levels: One
- Stories: 1
- Exterior features: Covered Courtyard, Rain Gutters
- Pool features: None, Community
- Fencing: Back Yard,Fenced
Lot
- Size: 6,621 sqft
- Features: Back Yard, Corner Lot, Lawn, Subdivision, Sprinkler System
- Residential vegetation: Grassed
Details
- Parcel number: R1221900C00101
Construction
Type & style
- Home type: SingleFamily
- Architectural style: Traditional,Detached
- Property subtype: Single Family Residence
Materials
- Brick
- Foundation: Slab
- Roof: Composition
Condition
- Year built: 2021
Utilities & green energy
- Sewer: Public Sewer
- Water: Public
- Utilities for property: Electricity Connected, Sewer Available, Water Available, Cable Available
Green energy
- Energy efficient items: Rain/Freeze Sensors
Community & neighborhood
Security
- Security features: Security System, Carbon Monoxide Detector(s), Smoke Detector(s), Wireless
Community
- Community features: Curbs, Playground, Pool, Community Mailbox
Location
- Region: Princeton
- Subdivision: Whitewing Trails Ph 1
HOA & financial
HOA
- Has HOA: Yes
- HOA fee: $515 semi-annually
- Services included: All Facilities, Maintenance Grounds
- Association name: Essex Mgmt: Whitewing Trs Hommeowners Assoc, Inc
- Association phone: 972-428-2030
Other
Other facts
- Listing terms: Cash,Conventional,FHA,VA Loan
Price history
| Date | Event | Price |
|---|---|---|
| 5/10/2024 | Sold | -- |
Source: NTREIS #20555614 | ||
| 4/13/2024 | Pending sale | $379,900$182/sqft |
Source: NTREIS #20555614 | ||
| 4/10/2024 | Contingent | $379,900$182/sqft |
Source: NTREIS #20555614 | ||
| 4/3/2024 | Price change | $379,900-1.3%$182/sqft |
Source: NTREIS #20555614 | ||
| 3/8/2024 | Listed for sale | $385,000$184/sqft |
Source: NTREIS #20555614 | ||
Public tax history
| Year | Property taxes | Tax assessment |
|---|---|---|
| 2025 | -- | $360,589 +3.9% |
| 2024 | $6,128 +2.3% | $347,039 -10.6% |
| 2023 | $5,989 +29% | $388,236 +113.7% |
Find assessor info on the county website
Neighborhood: 75407
Nearby schools
GreatSchools rating
- 6/10Leta Horn SmithGrades: PK-5Distance: 0.5 mi
- 7/10Clark MiddleGrades: 6-8Distance: 1.8 mi
- 6/10Princeton High SchoolGrades: 9-12Distance: 2.2 mi
Schools provided by the listing agent
- Elementary: Lacy
- Middle: Southard
- High: Princeton
- District: Princeton ISD
Source: NTREIS. This data may not be complete. We recommend contacting the local school district to confirm school assignments for this home.
Get a cash offer in 3 minutes
Find out how much your home could sell for in as little as 3 minutes with a no-obligation cash offer.
Estimated market value
$348,900
Get a cash offer in 3 minutes
Find out how much your home could sell for in as little as 3 minutes with a no-obligation cash offer.
Estimated market value
$348,900
