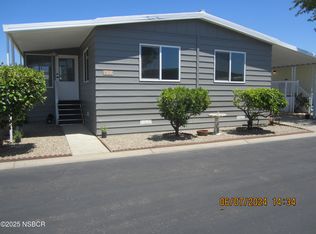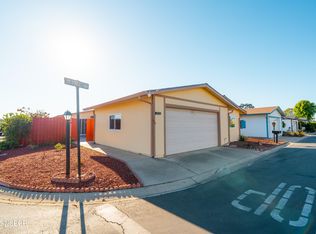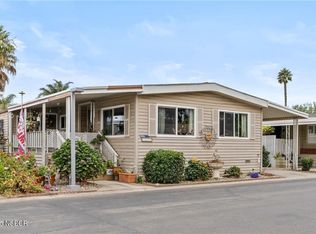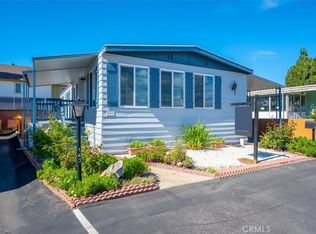Welcome to Casa Del Rio Mobile Estates - A Premier 55+ Community!This stunning 3-bedroom, 2-bath home, built in 2018, is move-in ready and offers a spacious, open floor plan that's perfect for both relaxation and entertaining. Featuring 9-foot ceilings, recessed lighting, ceiling fans throughout, and an abundance of natural light, the living room flows seamlessly into the kitchen and formal dining area, creating a warm, welcoming atmosphere.The home boasts a fully updated design that blends modern elegance with practicality. The beautiful kitchen includes a large island, stainless steel appliances, and plenty of cabinet space, making it ideal for cooking and hosting guests. The open-concept layout between the living room and kitchen allows for easy interaction, while providing a sense of spaciousness. The home also offers ample closet space and additional storage, including a dedicated laundry room for convenience.Outside, you'll find a long carport for sheltered parking, along with an additional storage shed for tools, equipment, or seasonal items. The yard wraps around to the front of the home, providing a private, low-maintenance outdoor space to enjoy. Dedicated guest parking is conveniently located nearby, making it easy for visitors to stop by and enjoy your home.Living in Casa Del Rio Mobile Estates offers access to a host of community amenities, including the clubhouse, pool, and spa--available year-round. The monthly space rent covers these amenities.
Pending
Price cut: $15K (10/29)
$205,000
1651 Via Quantico, Santa Maria, CA 93454
3beds
1,521sqft
Est.:
Manufactured Home
Built in 2018
3,484.8 Square Feet Lot
$203,100 Zestimate®
$135/sqft
$-- HOA
What's special
- 248 days |
- 583 |
- 15 |
Zillow last checked: 8 hours ago
Listing updated: December 09, 2025 at 08:41am
Listed by:
Venesa Marie Rodriguez DRE#: 02193156 661-557-1315,
Keller Williams Realty Central Coast
Source: North Santa Barbara County MLS,MLS#: 25000649
Facts & features
Interior
Bedrooms & bathrooms
- Bedrooms: 3
- Bathrooms: 2
- Full bathrooms: 2
Primary bedroom
- Level: Lower
Dining room
- Features: Formal/Separate, Breakfast Bar, In Kitchen
Heating
- Forced Air
Cooling
- Ceiling Fan(s)
Appliances
- Included: Gas Cooktop, Microwave, Oven, Dishwasher
- Laundry: Inside
Features
- Flooring: Carpet, Laminate
- Windows: Double Pane Windows
- Has fireplace: Yes
Interior area
- Total structure area: 1,521
- Total interior livable area: 1,521 sqft
Property
Parking
- Parking features: Other
Features
- Stories: 1
- Patio & porch: Patio Covered
Lot
- Size: 3,484.8 Square Feet
Details
- Additional structures: Tool Shed
- Parcel number: 128124020
- Zoning description: Residential,Single Family
- Special conditions: Standard
Construction
Type & style
- Home type: MobileManufactured
- Property subtype: Manufactured Home
Materials
- Foundation: Raised
- Roof: Composition
Condition
- Year built: 2018
Utilities & green energy
- Sewer: Public Sewer
- Water: Public
Green energy
- Green verification: Unknown
- Energy efficient items: Unknown
- Energy generation: Unknown
Community & HOA
Community
- Senior community: Yes
HOA
- Has HOA: No
Location
- Region: Santa Maria
Financial & listing details
- Price per square foot: $135/sqft
- Tax assessed value: $158,140
- Annual tax amount: $1,842
- Date on market: 4/8/2025
- Cumulative days on market: 241 days
- Listing terms: New Loan,Cash,FHA
- Body type: Double Wide
Estimated market value
$203,100
$193,000 - $213,000
$2,601/mo
Price history
Price history
| Date | Event | Price |
|---|---|---|
| 12/12/2025 | Listed for sale | $205,000$135/sqft |
Source: | ||
| 12/9/2025 | Pending sale | $205,000$135/sqft |
Source: | ||
| 10/29/2025 | Price change | $205,000-6.8%$135/sqft |
Source: | ||
| 10/3/2025 | Price change | $220,000-7.9%$145/sqft |
Source: | ||
| 9/23/2025 | Price change | $239,000-4%$157/sqft |
Source: | ||
Public tax history
Public tax history
| Year | Property taxes | Tax assessment |
|---|---|---|
| 2025 | $1,842 +5.1% | $158,140 +2% |
| 2024 | $1,752 +2.4% | $155,040 +2% |
| 2023 | $1,712 +573.3% | $152,000 +627.8% |
Find assessor info on the county website
BuyAbility℠ payment
Est. payment
$1,274/mo
Principal & interest
$1019
Property taxes
$183
Home insurance
$72
Climate risks
Neighborhood: 93454
Nearby schools
GreatSchools rating
- 3/10Tunnell (Martin Luther) Elementary SchoolGrades: K-6Distance: 0.6 mi
- 4/10Kunst (Tommie) Junior High SchoolGrades: 7-8Distance: 2.8 mi
- 6/10Pioneer Valley High SchoolGrades: 9-12Distance: 0.4 mi
- Loading



