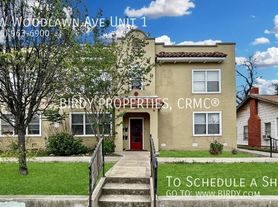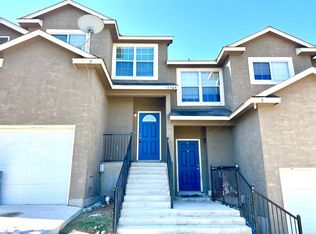Historic charm intertwines with modern eclectic design in this exceptional home! Situated in one of the city's most vibrant and walkable neighborhoods, this residence occupies a prime corner lot between the prestigious Monticello Park historical district, the Art Deco district, and the serene Woodlawn Lake Terrace. Upon entering, tall ceilings and original hardwood floors greet you, with charming details throughout, adding character and warmth. With 5 bedrooms and 2 full baths, this residence offers ample space for both relaxation and entertainment. Bright main living room, complemented by a cozy den/office area, formal dining room, and generously sized kitchen is a chef's delight, offering plenty of room for culinary creativity. A first-floor bedroom and full bath add convenience and flexibility to the floor plan, while the family room overlooks the expansive backyard, complete with a 2-car garage, carport, and workshop/greenhouse, all accessible via the alley. Upstairs, four spacious bedrooms, a full bath, an office space, and a cozy balcony, providing a private retreat for rest and relaxation. With its perfect blend of historic allure and contemporary flair, this home offers a truly unique living experience. Don't miss the opportunity to call this masterpiece your own and immerse yourself in the vibrant energy of this sought-after neighborhood. Great location near IH-10, downtown and all Woodlawn Lake Park offers. Don't let this one slip by!
12 Month Lease - Last Month's Rent Due At Signing
House for rent
Accepts Zillow applications
$2,100/mo
1651 W Summit Ave, San Antonio, TX 78201
5beds
2,484sqft
Price may not include required fees and charges.
Single family residence
Available now
Cats, dogs OK
Central air
Hookups laundry
Detached parking
Forced air
What's special
Cozy balconyOffice spaceCharming detailsExpansive backyardFormal dining roomOriginal hardwood floorsSpacious bedrooms
- 24 days
- on Zillow |
- -- |
- -- |
Travel times
Facts & features
Interior
Bedrooms & bathrooms
- Bedrooms: 5
- Bathrooms: 2
- Full bathrooms: 2
Heating
- Forced Air
Cooling
- Central Air
Appliances
- Included: Dishwasher, Microwave, Oven, Refrigerator, WD Hookup
- Laundry: Hookups
Features
- WD Hookup
- Flooring: Hardwood
Interior area
- Total interior livable area: 2,484 sqft
Property
Parking
- Parking features: Detached
- Details: Contact manager
Features
- Exterior features: Heating system: Forced Air
Details
- Parcel number: 122645
Construction
Type & style
- Home type: SingleFamily
- Property subtype: Single Family Residence
Community & HOA
Location
- Region: San Antonio
Financial & listing details
- Lease term: 1 Year
Price history
| Date | Event | Price |
|---|---|---|
| 9/19/2025 | Price change | $2,100-14.3%$1/sqft |
Source: Zillow Rentals | ||
| 9/9/2025 | Listed for rent | $2,450$1/sqft |
Source: Zillow Rentals | ||
| 4/26/2024 | Sold | -- |
Source: | ||
| 4/2/2024 | Pending sale | $395,000$159/sqft |
Source: | ||
| 3/27/2024 | Contingent | $395,000$159/sqft |
Source: | ||

