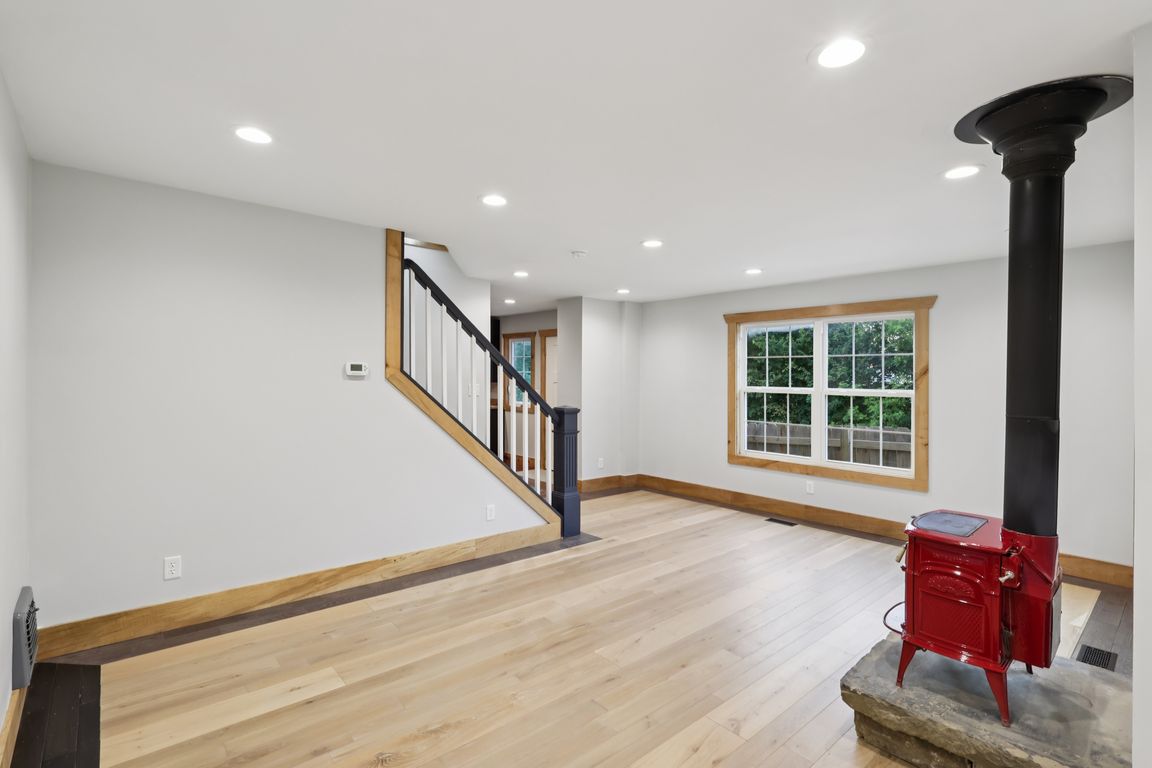
For salePrice cut: $30.1K (11/7)
$364,900
3beds
1,750sqft
16510 Bundysburg Rd, Middlefield, OH 44062
3beds
1,750sqft
Single family residence
Built in 2022
0.25 Acres
3 Garage spaces
$209 price/sqft
What's special
Butcher block islandBeautiful landscapingLarge breakfast barLarge deckLavish flower bedsFreestanding workshopCustom landscaping
Do not miss this opportunity to enjoy traditional country style living at its finest in this completely renovated, 2 story colonial home in Middlefield! This charming home has so much to offer with the convenience of several amenities close by such as restaurants, shopping, grocery stores, Amish markets & so much ...
- 77 days |
- 966 |
- 53 |
Source: MLS Now,MLS#: 5153654Originating MLS: Akron Cleveland Association of REALTORS
Travel times
Family Room
Kitchen
Dining Room
Zillow last checked: 8 hours ago
Listing updated: November 20, 2025 at 05:39pm
Listed by:
Sharon M Hornak 205-533-4555 sherryhornak@howardhanna.com,
Howard Hanna
Source: MLS Now,MLS#: 5153654Originating MLS: Akron Cleveland Association of REALTORS
Facts & features
Interior
Bedrooms & bathrooms
- Bedrooms: 3
- Bathrooms: 3
- Full bathrooms: 3
- Main level bathrooms: 1
Primary bedroom
- Description: Flooring: Other
- Level: Second
- Dimensions: 13 x 10
Bedroom
- Description: Flooring: Other
- Level: Second
- Dimensions: 15 x 8
Bedroom
- Description: Flooring: Other
- Level: Second
- Dimensions: 12 x 8
Primary bathroom
- Description: Flooring: Tile
- Level: Second
- Dimensions: 7 x 8
Bathroom
- Description: Flooring: Tile
- Level: First
- Dimensions: 8 x 7
Bathroom
- Description: Flooring: Tile
- Level: Second
- Dimensions: 9 x 4
Eat in kitchen
- Description: Flooring: Hardwood
- Level: First
- Dimensions: 10 x 13
Entry foyer
- Description: Flooring: Tile
- Level: First
- Dimensions: 8 x 8
Family room
- Description: Flooring: Hardwood
- Level: First
- Dimensions: 15 x 18
Kitchen
- Description: Flooring: Hardwood
- Level: First
- Dimensions: 14 x 13
Laundry
- Description: Flooring: Tile
- Level: First
- Dimensions: 5 x 8
Library
- Description: Flooring: Hardwood
- Level: First
- Dimensions: 11 x 10
Loft
- Description: Flooring: Other
- Level: Second
- Dimensions: 10 x 18
Heating
- Electric, Forced Air, Fireplace(s), None
Cooling
- Central Air
Appliances
- Included: Dishwasher, Disposal, Microwave, Range, Water Softener
- Laundry: Main Level
Features
- Breakfast Bar, Eat-in Kitchen, Recessed Lighting
- Basement: Partial
- Number of fireplaces: 1
- Fireplace features: Wood Burning
Interior area
- Total structure area: 1,750
- Total interior livable area: 1,750 sqft
- Finished area above ground: 1,750
Video & virtual tour
Property
Parking
- Parking features: Oversized
- Garage spaces: 3
Features
- Levels: Two
- Stories: 2
- Patio & porch: Covered, Deck, Patio, Side Porch
- Exterior features: Fire Pit
Lot
- Size: 0.25 Acres
- Features: Gentle Sloping, Irregular Lot, Landscaped, Pie Shaped Lot
Details
- Additional structures: Garage(s)
- Parcel number: 25120811
Construction
Type & style
- Home type: SingleFamily
- Architectural style: Other
- Property subtype: Single Family Residence
Materials
- Metal Siding, Vinyl Siding
- Foundation: Block
- Roof: Asphalt,Fiberglass,Metal
Condition
- Updated/Remodeled
- Year built: 2022
Utilities & green energy
- Sewer: Septic Tank
- Water: Well
Community & HOA
Community
- Security: Smoke Detector(s)
- Subdivision: Middlefield
HOA
- Has HOA: No
Location
- Region: Middlefield
Financial & listing details
- Price per square foot: $209/sqft
- Tax assessed value: $20,500
- Annual tax amount: $277
- Date on market: 9/8/2025
- Cumulative days on market: 62 days
- Listing agreement: Exclusive Right To Sell
- Listing terms: Cash,Conventional,FHA,USDA Loan