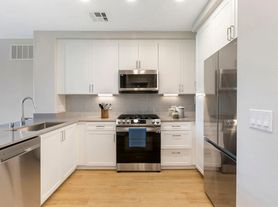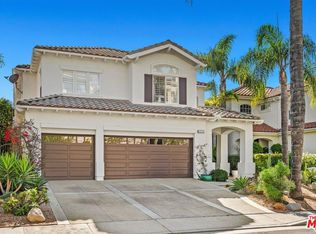Set behind a charming fountain entry, this stunning single-level 3-bedroom, 3.5-bath home showcases breathtaking panoramic views and exceptional design. Double doors open to walls of glass that flood the home with natural light and highlight the seamless indoor-outdoor living. An open floor plan is enhanced by recessed lighting with tile and wood floors throughout. The gourmet kitchen features stone counters, a glass-tiled backsplash, a center island with prep sink, a 6-burner stove, a built-in microwave, and ample cabinetry ideal for entertaining. The spacious primary suite offers direct access to the pool, sweeping views, and dual walk-in closets. There are dual en-suite baths boasting dual sinks, multiple faucets, walk-in showers, and one with a separate soaking tub. Step outside to enjoy expansive views, a sparkling pool, a brick-lined covered patio, a gazebo, and a grassy area perfect for relaxing or hosting guests. Located in the much-desired Lanai Rd SD, and minutes to upscale dining and shops along Ventura Blvd., and easy access to the Westside.
House for rent
$9,995/mo
16511 Academia Dr, Encino, CA 91436
3beds
2,948sqft
Price may not include required fees and charges.
Singlefamily
Available now
-- Pets
Central air
In garage laundry
2 Attached garage spaces parking
Central
What's special
Sparkling poolGourmet kitchenExpansive viewsCharming fountain entryDual en-suite bathsAmple cabinetrySpacious primary suite
- 91 days |
- -- |
- -- |
Travel times
Renting now? Get $1,000 closer to owning
Unlock a $400 renter bonus, plus up to a $600 savings match when you open a Foyer+ account.
Offers by Foyer; terms for both apply. Details on landing page.
Facts & features
Interior
Bedrooms & bathrooms
- Bedrooms: 3
- Bathrooms: 4
- Full bathrooms: 1
- 3/4 bathrooms: 2
- 1/2 bathrooms: 1
Rooms
- Room types: Dining Room, Family Room
Heating
- Central
Cooling
- Central Air
Appliances
- Included: Dishwasher, Disposal, Dryer, Freezer, Microwave, Oven, Range, Refrigerator, Stove, Washer
- Laundry: In Garage, In Unit, Inside
Features
- All Bedrooms Down, Breakfast Bar, Open Floorplan, Primary Suite, Recessed Lighting, Sauna, Separate/Formal Dining Room, Stone Counters, Track Lighting, Unfurnished, Walk-In Closet(s)
- Flooring: Tile, Wood
Interior area
- Total interior livable area: 2,948 sqft
Property
Parking
- Total spaces: 2
- Parking features: Attached, Covered
- Has attached garage: Yes
- Details: Contact manager
Features
- Stories: 1
- Exterior features: Contact manager
- Has private pool: Yes
- Spa features: Sauna
Details
- Parcel number: 2293005023
Construction
Type & style
- Home type: SingleFamily
- Property subtype: SingleFamily
Materials
- Roof: Composition
Condition
- Year built: 1965
Community & HOA
HOA
- Amenities included: Pool, Sauna
Location
- Region: Encino
Financial & listing details
- Lease term: 12 Months
Price history
| Date | Event | Price |
|---|---|---|
| 9/10/2025 | Price change | $9,995-20%$3/sqft |
Source: CRMLS #SR25150752 | ||
| 7/19/2025 | Price change | $12,500-13.8%$4/sqft |
Source: CRMLS #SR25150752 | ||
| 7/8/2025 | Listed for rent | $14,500$5/sqft |
Source: CRMLS #SR25150752 | ||
| 10/12/2011 | Sold | $1,100,000-9.8%$373/sqft |
Source: Public Record | ||
| 8/11/2011 | Price change | $1,220,000-5.8%$414/sqft |
Source: Coldwell Banker Residential Brokerage - Beverly Hills South #11-534609 | ||

